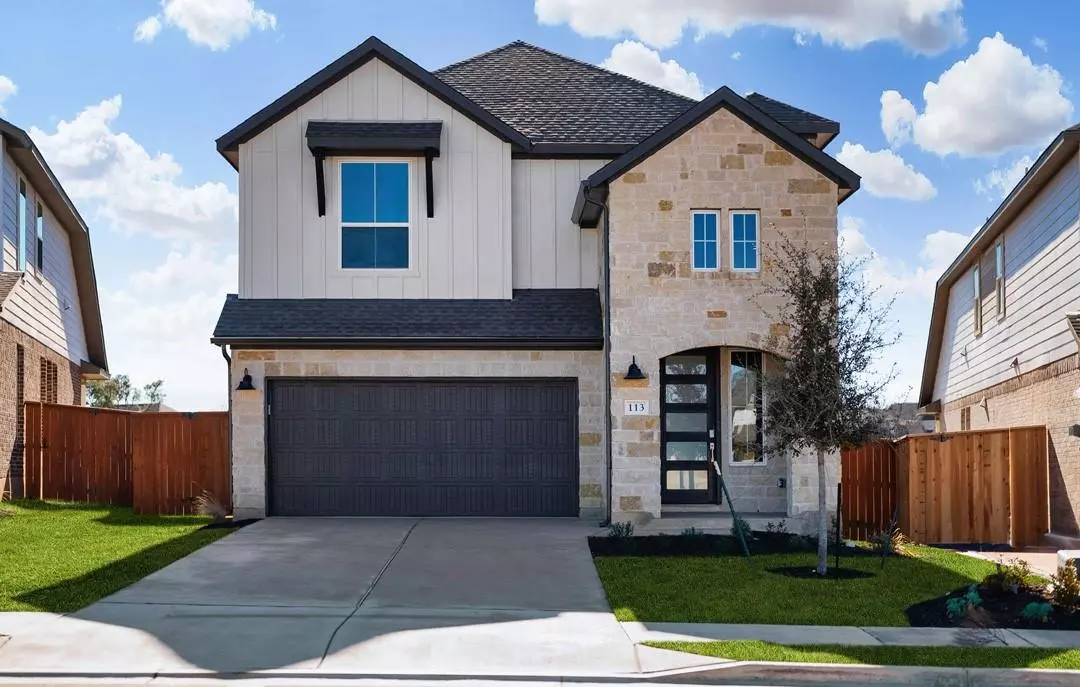$467,732
For more information regarding the value of a property, please contact us for a free consultation.
113 Alfalfa Drive Liberty Hill, TX 78642
4 Beds
4 Baths
2,362 SqFt
Key Details
Property Type Single Family Home
Sub Type Single Family Residence
Listing Status Sold
Purchase Type For Sale
Square Footage 2,362 sqft
Price per Sqft $184
Subdivision Lariat
MLS Listing ID 7641579
Sold Date 01/03/25
Bedrooms 4
Full Baths 3
Half Baths 1
HOA Fees $70/ann
Originating Board actris
Year Built 2024
Tax Year 2024
Lot Size 6,908 Sqft
Property Description
With an open-concept layout in the great room, kitchen and casual dining, there's plenty of space and seating to bring the whole family together. A spacious loft at the top of the stairs adjoins two bedrooms and a shared bath, providing just the right amount of privacy for everyone. Need more room? Add an optional bedroom with an ensuite bathroom. Or choose the optional media room instead. The luxurious primary suite is downstairs with a spa-like bathroom and optional soaking tub. Or slip outdoors to enjoy peace and quiet on your covered patio.
Location
State TX
County Williamson
Rooms
Main Level Bedrooms 1
Interior
Interior Features Breakfast Bar, Ceiling Fan(s), High Ceilings, Quartz Counters, Double Vanity, Electric Dryer Hookup, High Speed Internet, Interior Steps, Kitchen Island, Open Floorplan, Pantry, Primary Bedroom on Main, Recessed Lighting, Smart Home, Smart Thermostat, Soaking Tub, Walk-In Closet(s), Washer Hookup
Heating Central, ENERGY STAR Qualified Equipment, Natural Gas
Cooling Ceiling Fan(s), ENERGY STAR Qualified Equipment
Flooring Carpet, Laminate, Tile
Fireplace Y
Appliance Built-In Gas Oven, Dishwasher, Disposal, ENERGY STAR Qualified Appliances, Gas Cooktop, Microwave, Stainless Steel Appliance(s), Tankless Water Heater, Water Purifier
Exterior
Exterior Feature Gutters Partial
Garage Spaces 2.0
Fence Fenced
Pool None
Community Features Cluster Mailbox, Common Grounds, Park, Playground, Pool
Utilities Available Cable Available, Electricity Available, Natural Gas Available, Phone Available, Sewer Available, Underground Utilities, Water Available
Waterfront Description None
View Neighborhood
Roof Type Composition
Accessibility None
Porch Covered, Patio, Porch
Total Parking Spaces 4
Private Pool No
Building
Lot Description Interior Lot, Landscaped, Sprinkler - Automatic
Faces Northeast
Foundation Slab
Sewer Public Sewer
Water Public
Level or Stories Two
Structure Type Brick,Stone
New Construction Yes
Schools
Elementary Schools Louinenoble
Middle Schools Liberty Hill Middle
High Schools Liberty Hill
School District Liberty Hill Isd
Others
HOA Fee Include Common Area Maintenance
Restrictions City Restrictions,Covenant,Deed Restrictions
Ownership Fee-Simple
Acceptable Financing Cash, Conventional, FHA, VA Loan
Tax Rate 2.564614
Listing Terms Cash, Conventional, FHA, VA Loan
Special Listing Condition Standard
Read Less
Want to know what your home might be worth? Contact us for a FREE valuation!

Our team is ready to help you sell your home for the highest possible price ASAP
Bought with Non Member

