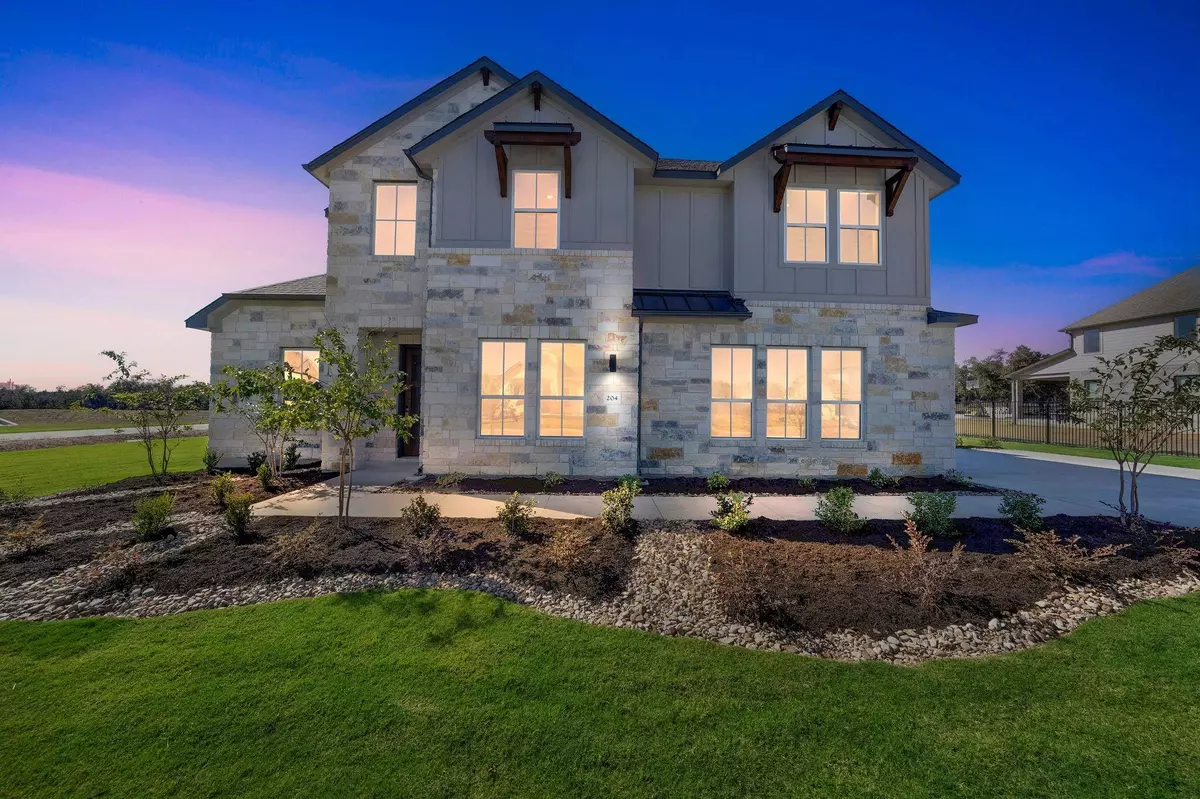$757,612
For more information regarding the value of a property, please contact us for a free consultation.
204 Shady Hill LOOP Liberty Hill, TX 78642
5 Beds
5 Baths
3,770 SqFt
Key Details
Property Type Single Family Home
Sub Type Single Family Residence
Listing Status Sold
Purchase Type For Sale
Square Footage 3,770 sqft
Price per Sqft $200
Subdivision North Haven Phase B
MLS Listing ID 5014020
Sold Date 12/23/24
Bedrooms 5
Full Baths 4
Half Baths 1
HOA Fees $50/mo
Originating Board actris
Year Built 2024
Tax Year 2023
Lot Size 1.000 Acres
Property Description
Grand Harrison floor plan from Pinnacle Series is a twostory home with 5 bedrooms, 4.5 bathrooms, and a 3 car garage on an acre corner lot. Features include: private study, additional game room, additional media room, soaring 2-story vaulted ceilings in family room, dining/breakfast room, and gourmet kitchen, covered patio, fireplace in family room, walk-in closets, and luxury primary suite and spa-inspired primary bathroom, with oversized walk-in closet. Available NOW!
Location
State TX
County Williamson
Rooms
Main Level Bedrooms 2
Interior
Interior Features Breakfast Bar, Ceiling Fan(s), High Ceilings, Vaulted Ceiling(s), Double Vanity, Entrance Foyer, Kitchen Island, Multiple Living Areas, Open Floorplan, Pantry, Primary Bedroom on Main, Smart Thermostat, Soaking Tub, Storage, Walk-In Closet(s), Washer Hookup, See Remarks
Heating Central
Cooling Central Air
Flooring See Remarks
Fireplaces Number 1
Fireplaces Type Family Room
Fireplace Y
Appliance Built-In Oven(s), Dishwasher, Disposal, Exhaust Fan, Gas Cooktop, Microwave, See Remarks, Stainless Steel Appliance(s), Tankless Water Heater
Exterior
Exterior Feature Gutters Partial, Private Yard
Garage Spaces 3.0
Fence None
Pool None
Community Features None
Utilities Available Cable Available, Electricity Connected, Propane, Underground Utilities, Water Connected
Waterfront Description None
View Hill Country
Roof Type Shingle
Accessibility None
Porch Covered, Patio
Total Parking Spaces 3
Private Pool No
Building
Lot Description Landscaped, Sprinkler - In-ground, Trees-Medium (20 Ft - 40 Ft)
Faces East
Foundation Slab
Sewer Aerobic Septic
Water Public
Level or Stories Two
Structure Type Masonry – Partial
New Construction Yes
Schools
Elementary Schools Louinenoble
Middle Schools Liberty Hill Middle
High Schools Liberty Hill
School District Liberty Hill Isd
Others
HOA Fee Include Common Area Maintenance
Restrictions Deed Restrictions
Ownership Fee-Simple
Acceptable Financing Cash, Conventional, FHA, VA Loan
Tax Rate 1.78
Listing Terms Cash, Conventional, FHA, VA Loan
Special Listing Condition Standard
Read Less
Want to know what your home might be worth? Contact us for a FREE valuation!

Our team is ready to help you sell your home for the highest possible price ASAP
Bought with Trinity Texas Realty INC

