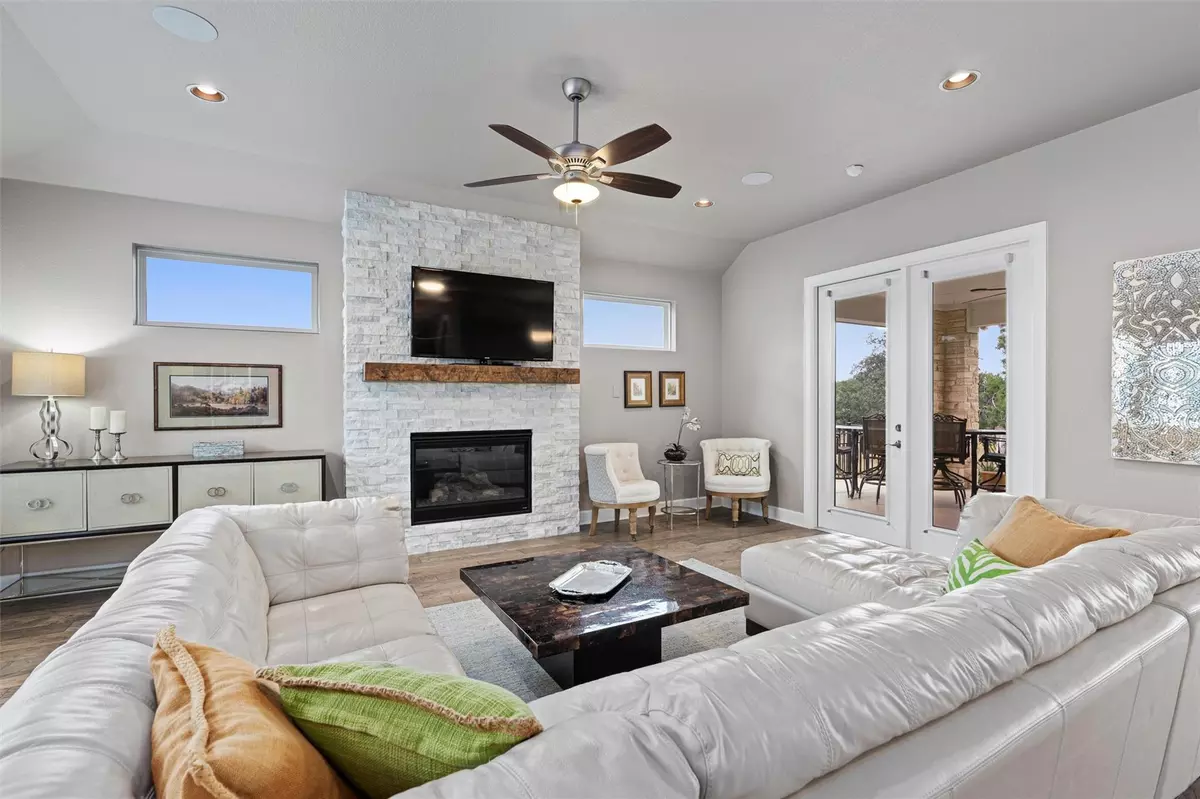$640,000
For more information regarding the value of a property, please contact us for a free consultation.
325 Freeing Oak ST San Marcos, TX 78666
2 Beds
3 Baths
2,084 SqFt
Key Details
Property Type Single Family Home
Sub Type Single Family Residence
Listing Status Sold
Purchase Type For Sale
Square Footage 2,084 sqft
Price per Sqft $299
Subdivision Kissing Tree
MLS Listing ID 5326016
Sold Date 12/27/24
Style Single level Floor Plan
Bedrooms 2
Full Baths 2
Half Baths 1
HOA Fees $250/mo
Originating Board actris
Year Built 2019
Annual Tax Amount $11,467
Tax Year 2024
Lot Size 7,927 Sqft
Property Description
Gorgeous hill country home at the end of a cul-de-sac on one of the most beautiful lots in Kissing Tree. No back or side neighbors, views of mature shade trees and the occasional deer outside the fence line. Huge covered patio to take in the natural views or for dining outside. Recently updated family room fireplace with floor-to-ceiling stacked stone, wood floors throughout, large breakfast bar w/under-counter seating. You'll love this open floor plan with lots of natural light, large living & entertaining areas, a home study and two large bedrooms & 2 1/2 baths. The patio & garage have epoxy-finished floors! This is the one you've been waiting for - the views are breathtaking! On a double cul-de-sac street with no through traffic!
Location
State TX
County Hays
Rooms
Main Level Bedrooms 2
Interior
Interior Features Breakfast Bar, Ceiling Fan(s), High Ceilings, Granite Counters, Double Vanity, Electric Dryer Hookup, Entrance Foyer, French Doors, High Speed Internet, No Interior Steps, Open Floorplan, Pantry, Primary Bedroom on Main, Wired for Sound
Heating Central, Natural Gas
Cooling Central Air, Electric
Flooring Tile, Wood
Fireplaces Number 1
Fireplaces Type Gas, Gas Log, Stone
Fireplace Y
Appliance Built-In Gas Oven, Built-In Oven(s), Convection Oven, Dishwasher, Disposal, Exhaust Fan, Microwave, Oven, Free-Standing Gas Oven, Double Oven, Free-Standing Gas Range, Self Cleaning Oven, Stainless Steel Appliance(s), Vented Exhaust Fan, Water Heater, Water Softener, Water Softener Owned
Exterior
Exterior Feature Exterior Steps, Gutters Full, Pest Tubes in Walls
Garage Spaces 2.0
Fence Back Yard, Stone, Wrought Iron
Pool None
Community Features Clubhouse, Common Grounds, Curbs, Dog Park, Fitness Center, Gated, Golf, High Speed Internet, Mini-Golf, Planned Social Activities, Pool, Putting Green, Restaurant, Sidewalks, Hot Tub, Sport Court(s)/Facility, Street Lights, Suburban, Underground Utilities, Trail(s)
Utilities Available Cable Connected, Electricity Available, Electricity Connected, High Speed Internet, Natural Gas Connected, Phone Available, Sewer Connected, Water Connected
Waterfront Description None
View Park/Greenbelt, Trees/Woods
Roof Type Composition,Shingle
Accessibility None
Porch Front Porch, Patio, Side Porch
Total Parking Spaces 4
Private Pool No
Building
Lot Description Back Yard, Cul-De-Sac, Landscaped, Sprinkler - Automatic, Sprinkler - In Rear, Sprinkler - In Front, Sprinkler - In-ground, Sprinkler - Rain Sensor, Sprinkler - Side Yard, Trees-Large (Over 40 Ft), Many Trees, Trees-Medium (20 Ft - 40 Ft), Trees-Small (Under 20 Ft)
Faces Northwest
Foundation Slab
Sewer Public Sewer
Water Public
Level or Stories One
Structure Type Cement Siding,Stone Veneer
New Construction No
Schools
Elementary Schools Hernandez
Middle Schools Doris Miller
High Schools San Marcos
School District San Marcos Cisd
Others
HOA Fee Include Common Area Maintenance,Security
Restrictions Adult 55+,Deed Restrictions
Ownership Fee-Simple
Acceptable Financing Cash, Conventional, FHA, VA Loan
Tax Rate 1.94
Listing Terms Cash, Conventional, FHA, VA Loan
Special Listing Condition Standard
Read Less
Want to know what your home might be worth? Contact us for a FREE valuation!

Our team is ready to help you sell your home for the highest possible price ASAP
Bought with eXp Realty

