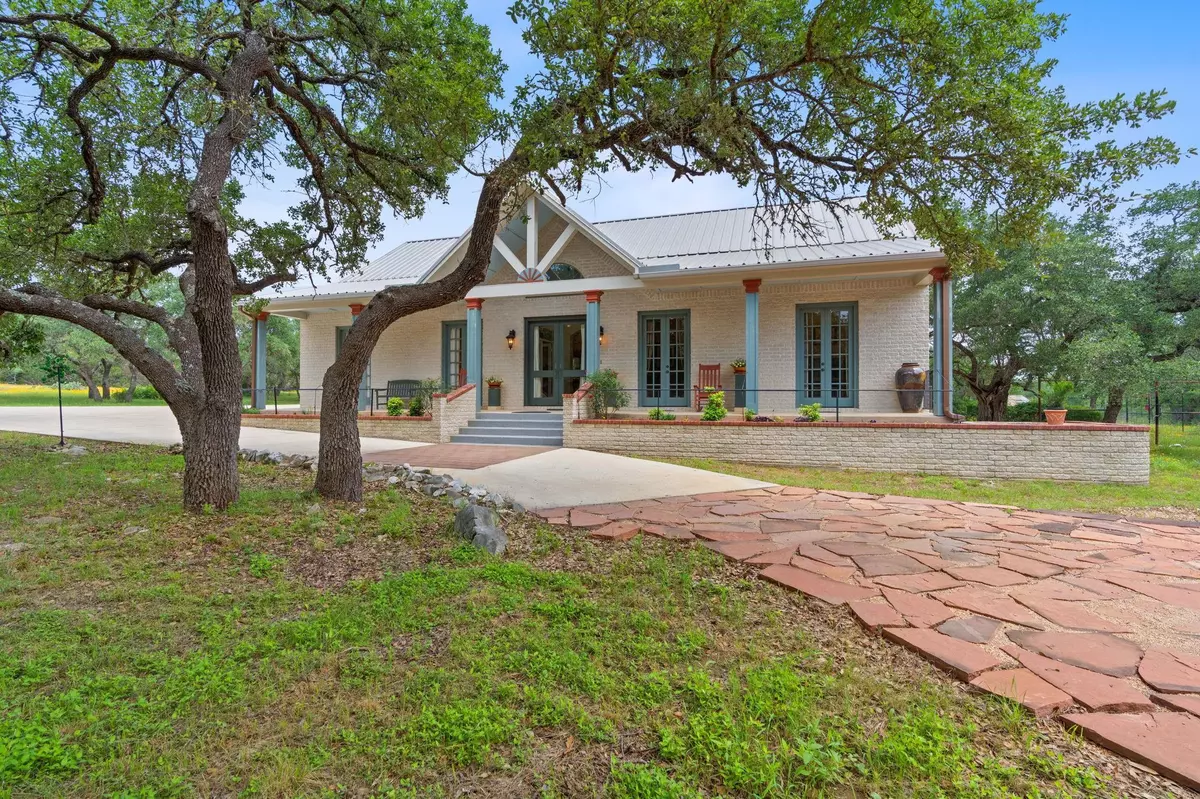$925,000
For more information regarding the value of a property, please contact us for a free consultation.
8212 Stone Mountain TRL San Marcos, TX 78666
5 Beds
3 Baths
3,240 SqFt
Key Details
Property Type Single Family Home
Sub Type Single Family Residence
Listing Status Sold
Purchase Type For Sale
Square Footage 3,240 sqft
Price per Sqft $284
Subdivision Summer Mountain Ranch Sec 2
MLS Listing ID 7426108
Sold Date 12/04/24
Bedrooms 5
Full Baths 3
HOA Fees $8/ann
Originating Board actris
Year Built 2003
Annual Tax Amount $7,993
Tax Year 2023
Lot Size 5.020 Acres
Property Description
This exquisite hill country oasis offers the perfect blend of elegance and natural beauty! Situated on 5 acres close to both Wimberley and San Marcos this single-story residence boasts 2,640 SF + a 600 SF guest house with 2 beds/1 bath + a 1200 SF workshop. **$107k worth of recent updates, including AC, metal roofs on the main house, guest house, well house and tool shed - see agent for more details. The 2/1 guest house features beautiful wood floors, smart features like pocket doors, and its own private deck. There is also a 1,200 SF workshop offering versatility and additional space for hobbies. Crafted with meticulous attention to detail by a lifelong custom homebuilder, the main house features high-end millwork like 8" crown molding & built-in bookcases. The impressive entryway has double doors and a barrel vault ceiling. The living room, anchored by a cozy brick fireplace, provides an inviting space for relaxation and entertainment. The family cook will enjoy the 5 burner gas stove, double oven and custom cabinetry. Next to the kitchen is a generous walk-in pantry, while the formal dining room is complemented by an adjacent sitting room. An additional storage room with built-in shelving is large enough to be an office or craft room. The covered back porch has lovely hill country views and an extended patio made of durable Trex decking. A long, curved concrete driveway enhances the home's privacy and curb appeal. It's a beautiful drive through the 350+ hardwood trees and wildflowers to the main house. Equipped with a well, septic system, propane tank and tankless hot water heater, the property also benefits from a light HOA and a low tax rate of 1.61%, making it a smart and sustainable choice. This San Marcos gem is more than just a house; it's a lifestyle. Whether you're seeking a peaceful retreat or a luxurious family home, this property promises to deliver an unparalleled living experience in the stunning Texas Hill Country.
Location
State TX
County Hays
Rooms
Main Level Bedrooms 5
Interior
Interior Features Ceiling Fan(s), Granite Counters, Tile Counters, Kitchen Island, Multiple Living Areas, Primary Bedroom on Main, Walk-In Closet(s)
Heating Central, Propane
Cooling Ceiling Fan(s), Central Air
Flooring Tile, Wood
Fireplaces Number 1
Fireplaces Type Family Room
Fireplace Y
Appliance Built-In Oven(s), Built-In Refrigerator, Dishwasher, Gas Cooktop
Exterior
Exterior Feature Private Yard
Fence Fenced, Partial
Pool None
Community Features None
Utilities Available Cable Connected, Electricity Connected, Propane, Water Connected
Waterfront Description None
View Trees/Woods
Roof Type Metal
Accessibility None
Porch Deck, Patio
Total Parking Spaces 6
Private Pool No
Building
Lot Description Back Yard, Landscaped
Faces South
Foundation Slab
Sewer Septic Tank
Water Well
Level or Stories One
Structure Type Brick,Frame
New Construction No
Schools
Elementary Schools Hernandez
Middle Schools Doris Miller
High Schools San Marcos
School District San Marcos Cisd
Others
HOA Fee Include Common Area Maintenance
Restrictions Deed Restrictions
Ownership Fee-Simple
Acceptable Financing Cash, Conventional, VA Loan
Tax Rate 1.4567
Listing Terms Cash, Conventional, VA Loan
Special Listing Condition Standard
Read Less
Want to know what your home might be worth? Contact us for a FREE valuation!

Our team is ready to help you sell your home for the highest possible price ASAP
Bought with eXp Realty, LLC

