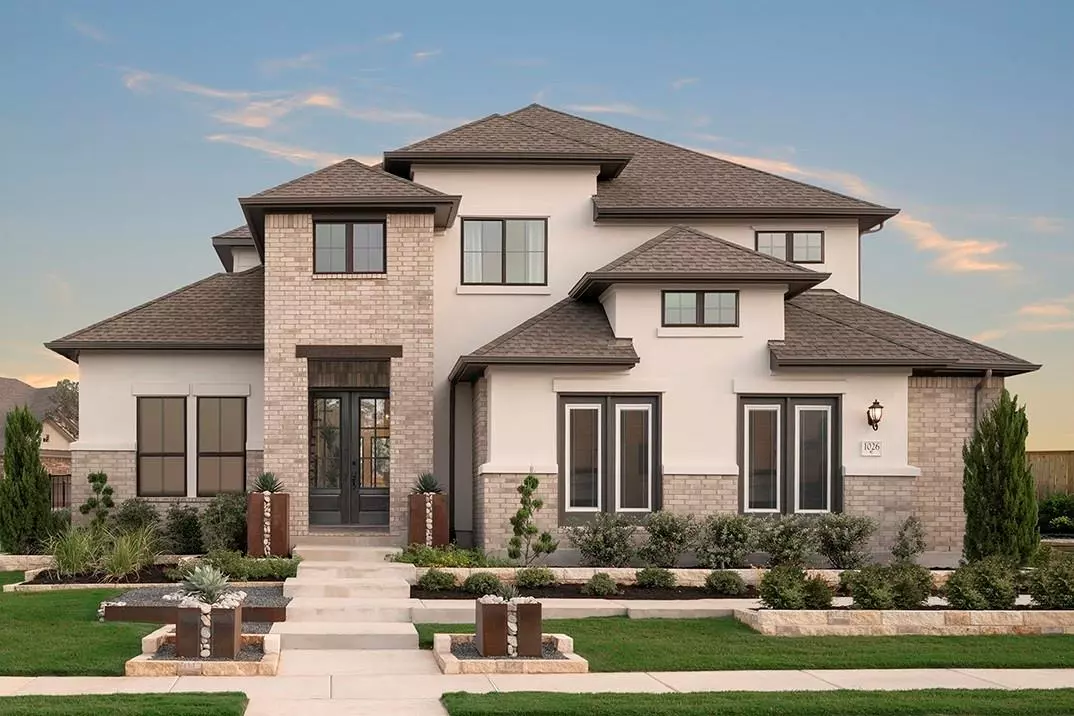$1,030,600
For more information regarding the value of a property, please contact us for a free consultation.
1026 Texas Ash LN Georgetown, TX 78628
4 Beds
4 Baths
3,192 SqFt
Key Details
Property Type Single Family Home
Sub Type Single Family Residence
Listing Status Sold
Purchase Type For Sale
Square Footage 3,192 sqft
Price per Sqft $297
Subdivision Parkside On The River
MLS Listing ID 5838469
Sold Date 09/30/24
Style 1st Floor Entry
Bedrooms 4
Full Baths 4
HOA Fees $70/ann
Originating Board actris
Year Built 2022
Tax Year 2024
Lot Size 0.260 Acres
Property Description
For Investors only- This Coventry Home model and sales office for an investor purchase only. Lease back to seller required. This incredible model home features upgrades galore starting with the interior café dream chai oak wood flooring, double front door, kitchen tech center, study lounge, fireplace, Maestro Quartz countertops in kitchen and primary bath, Kent Moore Maple natural-matte-ebony cabinets in kitchen, bath 2 and study, full oak treads with painted risers on stairs, Horizontal stair railing, custom paint Pendant lights over kitchen island, walk in shower with free standing soaking tub in primary bath, custom paint in bedrooms, upgraded tile flooring, upgraded carpet and pad, upgraded lighting and electrical package. Exterior features include Texas Size covered patio with brick, firepit, model landscaping, bronze window frame color, plus so much more.
Location
State TX
County Williamson
Rooms
Main Level Bedrooms 2
Interior
Interior Features Ceiling Fan(s), High Ceilings, Quartz Counters, Double Vanity, Electric Dryer Hookup, Entrance Foyer, French Doors, Interior Steps, Kitchen Island, Open Floorplan, Pantry, Primary Bedroom on Main, Recessed Lighting, Smart Home, Smart Thermostat, Soaking Tub, Sound System, Walk-In Closet(s), Wired for Sound, See Remarks
Heating Central, Natural Gas
Cooling Central Air, Electric
Flooring Carpet, Tile, Wood
Fireplaces Number 1
Fireplaces Type Electric, Family Room, Gas
Fireplace Y
Appliance Built-In Oven(s), Dishwasher, Disposal, Exhaust Fan, Microwave, Self Cleaning Oven, Stainless Steel Appliance(s), Vented Exhaust Fan
Exterior
Exterior Feature Gutters Partial, Lighting, See Remarks
Garage Spaces 2.0
Fence Fenced, Wood, Wrought Iron
Pool None
Community Features Common Grounds, Park, Picnic Area, Playground, Pool, Sidewalks, Smart Car Charging, Underground Utilities, Walk/Bike/Hike/Jog Trail(s
Utilities Available Electricity Connected, Natural Gas Connected, Underground Utilities, Water Connected
Waterfront Description None
View Neighborhood
Roof Type Composition,Shingle
Accessibility None
Porch Covered, Front Porch, Patio
Total Parking Spaces 2
Private Pool No
Building
Lot Description Back Yard, Corner Lot, Curbs, Front Yard, Landscaped, Sprinkler - Automatic, Sprinkler - In Rear, Sprinkler - In Front, Sprinkler - In-ground, Sprinkler - Side Yard, Subdivided, Trees-Medium (20 Ft - 40 Ft)
Faces North
Foundation Slab
Sewer MUD
Water MUD
Level or Stories Two
Structure Type Concrete,Frame,Glass,Attic/Crawl Hatchway(s) Insulated,Masonry – All Sides
New Construction No
Schools
Elementary Schools Parkside
Middle Schools Stiles
High Schools Rouse
School District Leander Isd
Others
HOA Fee Include Common Area Maintenance,Maintenance Structure
Restrictions Deed Restrictions,Development Type
Ownership Fee-Simple
Acceptable Financing Cash, Conventional, FHA, VA Loan
Tax Rate 2.59
Listing Terms Cash, Conventional, FHA, VA Loan
Special Listing Condition See Remarks
Read Less
Want to know what your home might be worth? Contact us for a FREE valuation!

Our team is ready to help you sell your home for the highest possible price ASAP
Bought with SELATX LLC

