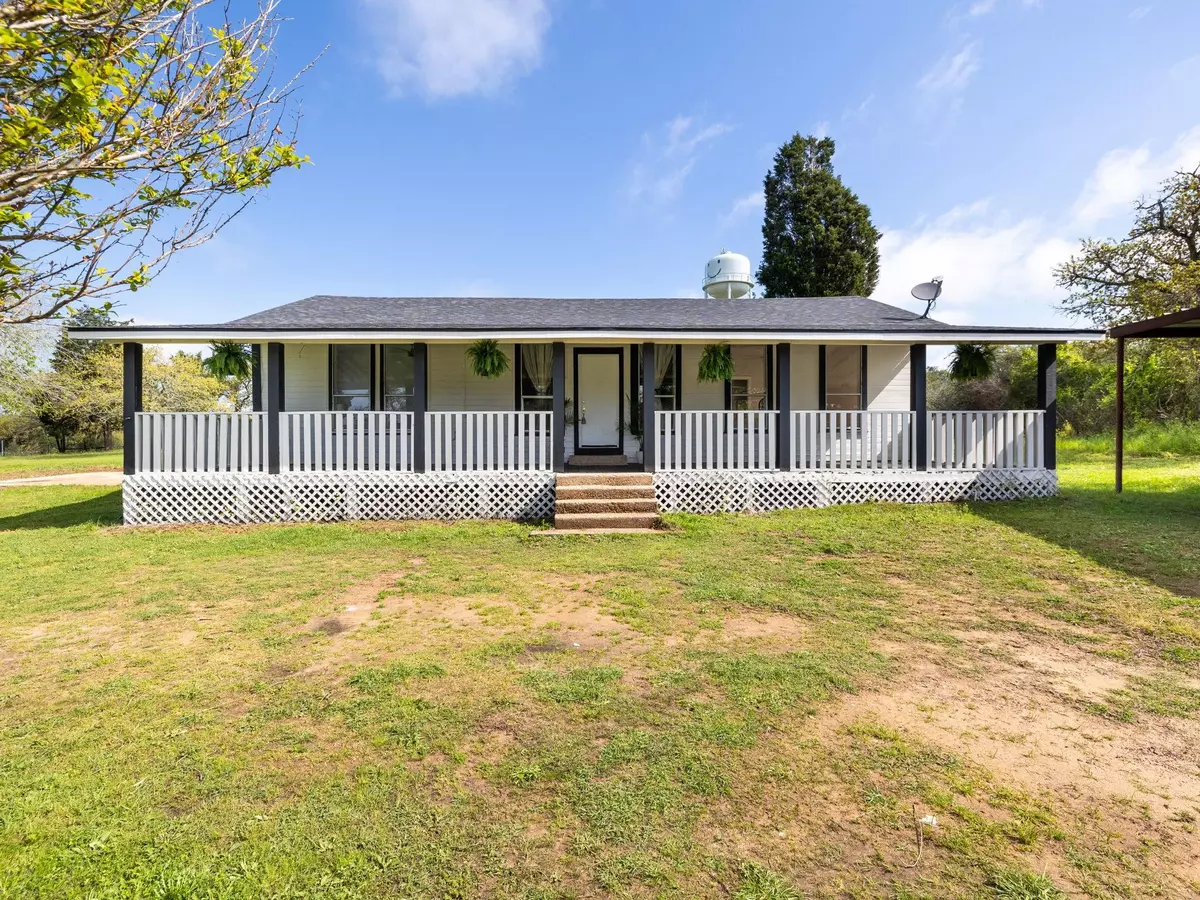$313,000
For more information regarding the value of a property, please contact us for a free consultation.
444 Old Lexington RD Elgin, TX 78621
3 Beds
1 Bath
1,465 SqFt
Key Details
Property Type Single Family Home
Sub Type Single Family Residence
Listing Status Sold
Purchase Type For Sale
Square Footage 1,465 sqft
Price per Sqft $217
MLS Listing ID 1248366
Sold Date 05/28/24
Bedrooms 3
Full Baths 1
Originating Board actris
Year Built 1970
Tax Year 2023
Lot Size 1.000 Acres
Property Sub-Type Single Family Residence
Property Description
*No Restrictions* Charming Home on an Expansive 1-Acre Lot in the coveted Elgin, TX area, this delightful 3-bedroom, 1-bathroom home offers the perfect blend of space, privacy, and natural beauty. Step inside to discover a cozy living area, illuminated by ample natural light streaming through the windows. The kitchen, featuring modern appliances and plenty of counter space, is perfect for whipping up delicious meals and hosting intimate gatherings.
One of the standout features of this home is the large laundry room, providing plenty of space for storage and laundry tasks. Say goodbye to cramped quarters and hello to convenience and functionality.
The primary bedroom provides a peaceful retreat, while the two additional bedrooms offer flexibility for a home office, guest room, or child's bedroom.
Outside, the vast backyard beckons with endless possibilities. With room for gardening, outdoor recreation, or simply enjoying the serene surroundings, this expansive parcel of land offers a rare opportunity to create your own outdoor oasis.
Conveniently located 5 miles from the grocery store and many stores and restaurants this property provides a serene retreat while still being close to everyday conveniences. Don't miss out on this unique opportunity to own a slice of paradise. Schedule a showing today and envision the endless possibilities that await on this idyllic 1-acre property.
Recently replaced Roof and Central Heating and AC. Recently added handrail at front of home on stairs.
Location
State TX
County Bastrop
Rooms
Main Level Bedrooms 3
Interior
Interior Features Ceiling Fan(s), Chandelier, Electric Dryer Hookup, Pantry, Primary Bedroom on Main, Washer Hookup
Heating Central
Cooling Central Air
Flooring Vinyl, See Remarks
Fireplace Y
Appliance Electric Cooktop, Microwave, Electric Oven, Refrigerator
Exterior
Exterior Feature None
Fence Fenced
Pool None
Community Features None
Utilities Available Cable Connected, Electricity Connected, High Speed Internet, Phone Available, Sewer Connected, Water Connected
Waterfront Description None
View Trees/Woods
Roof Type Asphalt,Shingle
Accessibility None
Porch Front Porch, Wrap Around
Total Parking Spaces 4
Private Pool No
Building
Lot Description Back Yard, Front Yard, Trees-Large (Over 40 Ft)
Faces South
Foundation Pillar/Post/Pier
Sewer Septic Tank
Water Public
Level or Stories One
Structure Type Board & Batten Siding
New Construction No
Schools
Elementary Schools Elgin
Middle Schools Elgin
High Schools Elgin
School District Elgin Isd
Others
Restrictions None
Ownership Fee-Simple
Acceptable Financing Cash, Conventional, FMHA, USDA Loan, VA Loan
Tax Rate 1.81
Listing Terms Cash, Conventional, FMHA, USDA Loan, VA Loan
Special Listing Condition Standard
Read Less
Want to know what your home might be worth? Contact us for a FREE valuation!

Our team is ready to help you sell your home for the highest possible price ASAP
Bought with Coldwell Banker Realty

