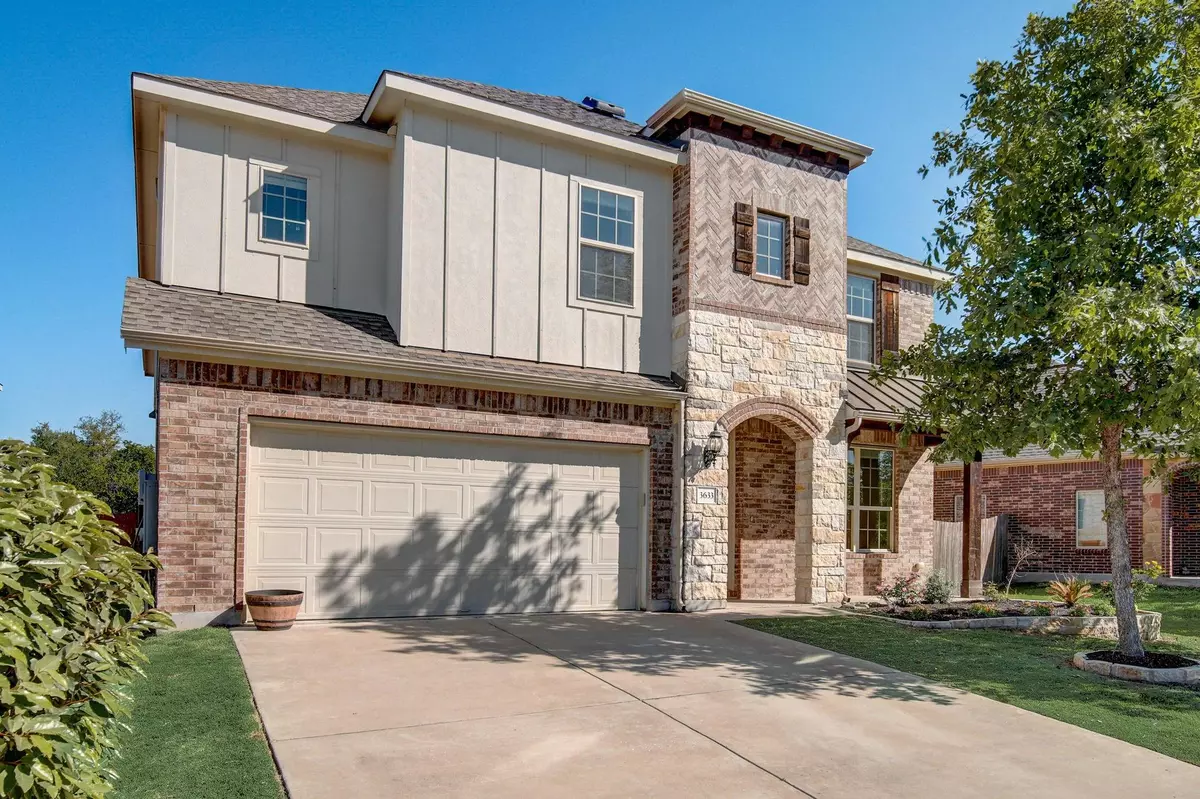$599,000
For more information regarding the value of a property, please contact us for a free consultation.
3633 Arvel DR Leander, TX 78641
5 Beds
4 Baths
3,534 SqFt
Key Details
Property Type Single Family Home
Sub Type Single Family Residence
Listing Status Sold
Purchase Type For Sale
Square Footage 3,534 sqft
Price per Sqft $164
Subdivision Pecan Creek Ph 3
MLS Listing ID 8902210
Sold Date 08/21/24
Bedrooms 5
Full Baths 3
Half Baths 1
HOA Fees $60/mo
Originating Board actris
Year Built 2016
Annual Tax Amount $12,518
Tax Year 2023
Lot Size 7,527 Sqft
Property Description
Check comparable homes; Absolute BEST price in area. Instant equity. Carpet May 2024 and LOW LOW utilities with SOLAR. This stunning property is a rare find in the heart of a serene greenbelt, offering a perfect blend of nature and modern living. A large entryway greets you. Office is right off entryway. With charming French doors (or this could be another main level bedroom), The main floor boasts a luxurious primary bedroom. guest powder bath, large great room and an island kitchen with a walk-in pantry and a laundry room for convenience. Check out the neighborhood splash pad right next to the playground.
Energy Efficient SOLAR home; low low low utilities
Carpet replaced May 2024
Enjoy the seamless flow of the kitchen overlooking the spacious great room, perfect for entertaining or relaxing with loved ones.
Upstairs is a massive game room alongside four bedrooms, 2 full bathrooms, which includes a Jack and Jill bathroom
Step into the backyard, a private oasis with a wrought iron fence offering captivating views of the lush greenbelt surroundings. The fun playground in the backyard adds endless fun for the kids, Experience the best of both worlds with this extraordinary property that combines comfort, style, and natural beauty.
This house has many possibilities which lends itself to multi generational, large family or multi work from home opportunities
Instant Equity with the best price currently in the area
Location
State TX
County Williamson
Rooms
Main Level Bedrooms 1
Interior
Interior Features Breakfast Bar, Ceiling Fan(s), High Ceilings, Granite Counters, Entrance Foyer, French Doors, High Speed Internet, Kitchen Island, Multiple Living Areas, Pantry, Primary Bedroom on Main, Soaking Tub, Walk-In Closet(s)
Heating Central
Cooling Ceiling Fan(s), Central Air
Flooring Carpet, Tile
Fireplace Y
Appliance Built-In Gas Oven, Built-In Oven(s), Cooktop, Dishwasher, Disposal, Exhaust Fan, Gas Cooktop, Microwave, Water Heater, Water Softener Owned
Exterior
Exterior Feature Gutters Partial, Playground
Garage Spaces 2.0
Fence Privacy, Wrought Iron
Pool None
Community Features Cluster Mailbox, Common Grounds, Park, Picnic Area, Playground, See Remarks
Utilities Available Cable Connected, Electricity Connected, High Speed Internet, Natural Gas Connected, Phone Connected, Sewer Connected, Solar, Underground Utilities, Water Connected
Waterfront Description None
View Park/Greenbelt, Trees/Woods
Roof Type Composition
Accessibility None
Porch Covered, Porch
Total Parking Spaces 4
Private Pool No
Building
Lot Description Back to Park/Greenbelt, Level, Sprinkler - Automatic
Faces South
Foundation Slab
Sewer Public Sewer
Water Public
Level or Stories Two
Structure Type Brick,HardiPlank Type
New Construction No
Schools
Elementary Schools Akin
Middle Schools Stiles
High Schools Rouse
School District Leander Isd
Others
HOA Fee Include Common Area Maintenance
Restrictions City Restrictions,Deed Restrictions
Ownership Fee-Simple
Acceptable Financing Cash, Conventional, 1031 Exchange, FHA, FMHA, Texas Vet, VA Loan
Tax Rate 2.01
Listing Terms Cash, Conventional, 1031 Exchange, FHA, FMHA, Texas Vet, VA Loan
Special Listing Condition Standard
Read Less
Want to know what your home might be worth? Contact us for a FREE valuation!

Our team is ready to help you sell your home for the highest possible price ASAP
Bought with All City Real Estate Ltd. Co

