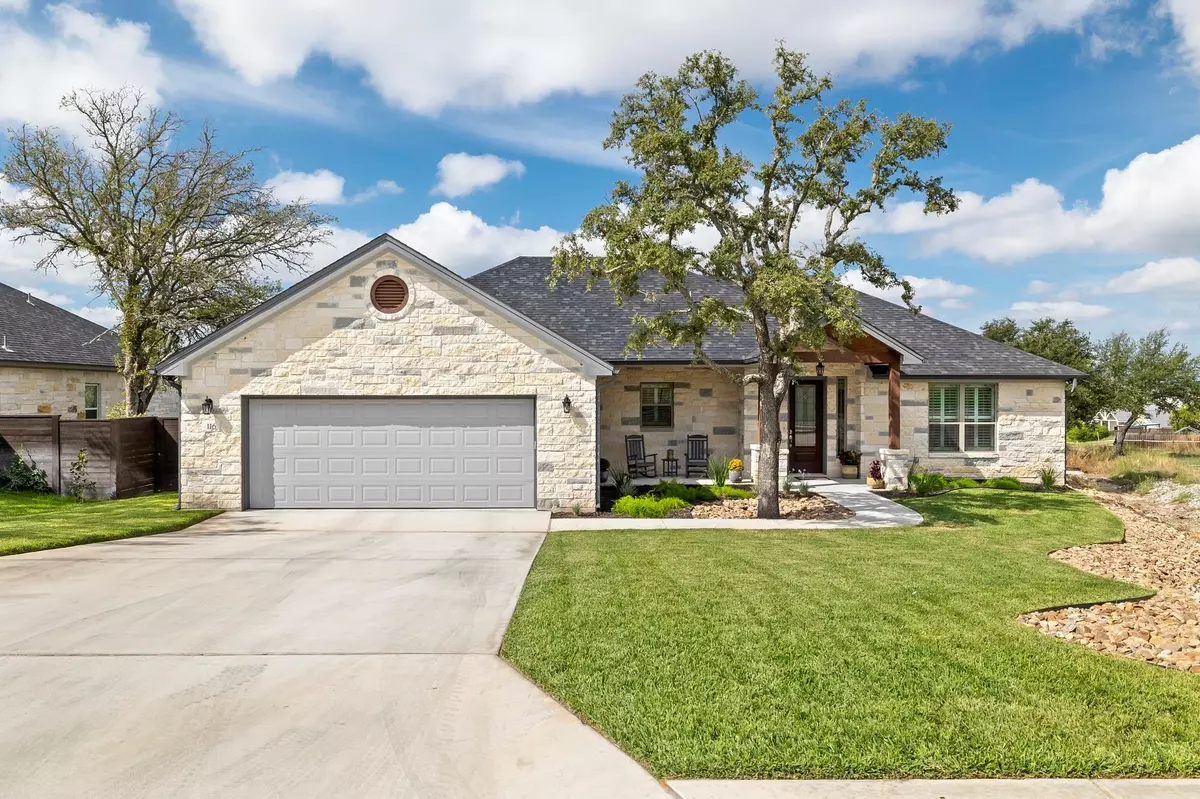$499,000
For more information regarding the value of a property, please contact us for a free consultation.
116 Colby Canyon DR N Burnet, TX 78611
3 Beds
2 Baths
2,001 SqFt
Key Details
Property Type Single Family Home
Sub Type Single Family Residence
Listing Status Sold
Purchase Type For Sale
Square Footage 2,001 sqft
Price per Sqft $239
Subdivision Hills Of Shady Grove
MLS Listing ID 8805331
Sold Date 08/15/24
Bedrooms 3
Full Baths 2
HOA Fees $8/ann
Originating Board actris
Year Built 2022
Tax Year 2023
Lot Size 0.329 Acres
Property Description
This stunning property was built in 2022, featuring 2001 square feet of living space on a spacious third of an acre lot. The house is situated in the picturesque Hills of the Shady Grove neighborhood, known for its serene and peaceful surroundings.
With 3 bedrooms and 2 bathrooms, this home offers plenty of space for a comfortable living. The large kitchen is perfect for culinary enthusiasts, complete with a sizable kitchen island for meal preparation and gathering. The living room and master bedroom feature exquisite coffered ceilings that add a touch of elegance to the interior. The house also boasts an oversized vaulted back porch, which is perfect for relaxation and outdoor entertainment. Additionally, the porch includes a full outdoor kitchen and a built-in stone fireplace, allowing for memorable gatherings and cozy evenings. Located right in the heart of town, this property is situated in an upscale neighborhood. Inside, you'll find a dry bar adjacent to the kitchen, adding extra convenience for entertaining guests. The oversized garage provides ample space for vehicles and storage. The large laundry room includes a sink and a mudroom area, making household chores more manageable.
Outside, the beautifully kept landscaping enhances the curb appeal of the property. Full gutters and irrigation systems help to maintain the lush greenery. A newly built privacy fence ensures seclusion and security. With all these features combined, this house offers a truly remarkable living experience.
Location
State TX
County Burnet
Rooms
Main Level Bedrooms 3
Interior
Interior Features Bar, Breakfast Bar, Ceiling Fan(s), Coffered Ceiling(s), High Ceilings, Granite Counters, Crown Molding, Double Vanity, Dry Bar, Electric Dryer Hookup, Eat-in Kitchen, Entrance Foyer, High Speed Internet, Kitchen Island, Open Floorplan, Pantry, Primary Bedroom on Main, Smart Home, Walk-In Closet(s), Washer Hookup
Heating Central, ENERGY STAR Qualified Equipment, Fireplace(s)
Cooling Ceiling Fan(s), Central Air, ENERGY STAR Qualified Equipment, Roof Turbine(s)
Flooring No Carpet, Tile
Fireplaces Number 1
Fireplaces Type Wood Burning
Fireplace Y
Appliance Built-In Electric Range, Dishwasher, Disposal, Dryer, ENERGY STAR Qualified Appliances, ENERGY STAR Qualified Dishwasher, ENERGY STAR Qualified Dryer, ENERGY STAR Qualified Refrigerator, ENERGY STAR Qualified Washer, ENERGY STAR Qualified Water Heater, Exhaust Fan, Ice Maker, Refrigerator, Electric Water Heater, Wine Refrigerator
Exterior
Exterior Feature Barbecue, Lighting, Private Yard
Garage Spaces 2.0
Fence Back Yard, Wood
Pool None
Community Features None
Utilities Available Cable Available, Electricity Connected, High Speed Internet, Sewer Connected, Underground Utilities, Water Connected
Waterfront Description None
View Neighborhood
Roof Type Composition
Accessibility None
Porch Rear Porch
Total Parking Spaces 4
Private Pool No
Building
Lot Description Back Yard, Curbs, Few Trees, Front Yard, Landscaped, Level, Public Maintained Road, Sprinkler - Automatic, Sprinkler - In Rear, Sprinkler - Drip Only/Bubblers, Sprinkler - In Front, Sprinkler - In-ground, Sprinkler - Side Yard, Trees-Small (Under 20 Ft), Xeriscape
Faces East
Foundation Slab
Sewer Public Sewer
Water Public
Level or Stories One
Structure Type Frame,Attic/Crawl Hatchway(s) Insulated,Stone
New Construction No
Schools
Elementary Schools Burnet
Middle Schools Burnet (Burnet Isd)
High Schools Burnet
School District Burnet Isd
Others
HOA Fee Include Landscaping,Maintenance Grounds
Restrictions Building Size,Covenant,Deed Restrictions,Zoning
Ownership Fee-Simple
Acceptable Financing Cash, Conventional, FHA, FMHA, Texas Vet, VA Loan
Tax Rate 1.8469
Listing Terms Cash, Conventional, FHA, FMHA, Texas Vet, VA Loan
Special Listing Condition Standard
Read Less
Want to know what your home might be worth? Contact us for a FREE valuation!

Our team is ready to help you sell your home for the highest possible price ASAP
Bought with Non Member

