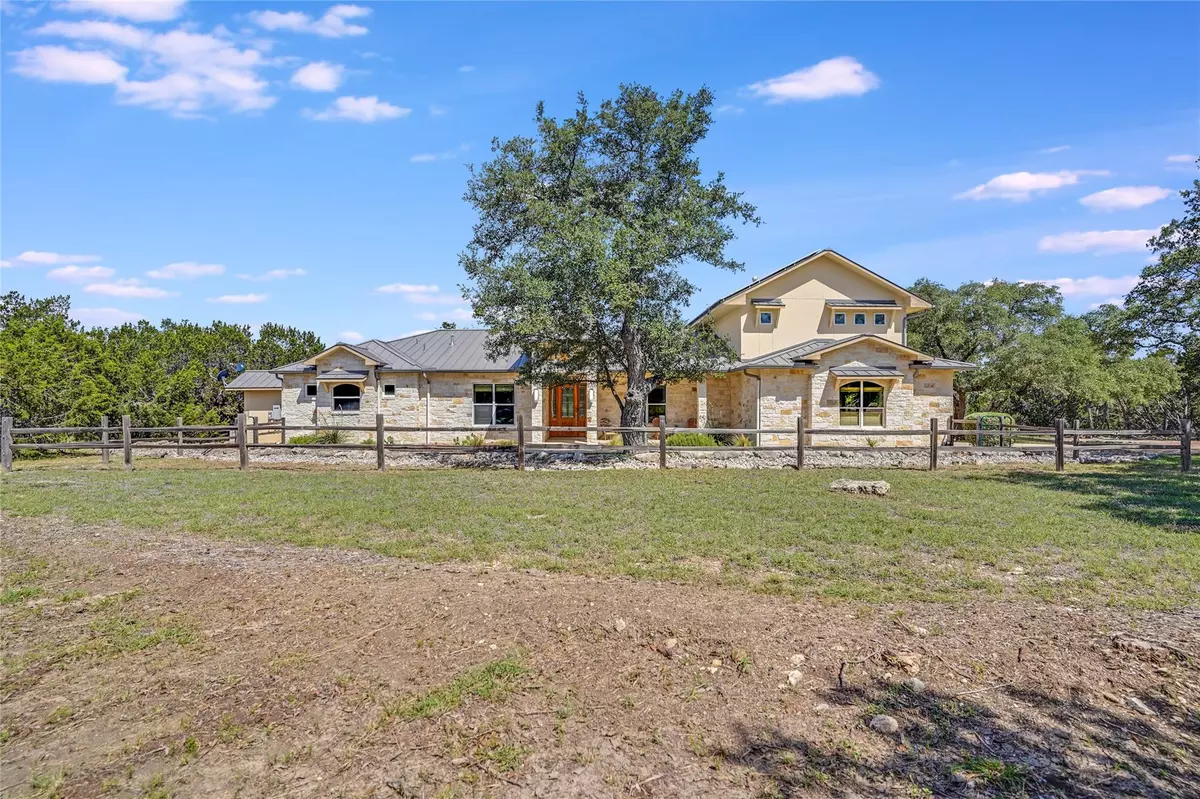$1,400,000
For more information regarding the value of a property, please contact us for a free consultation.
870 Toro PASS Wimberley, TX 78676
3 Beds
4 Baths
3,934 SqFt
Key Details
Property Type Single Family Home
Sub Type Single Family Residence
Listing Status Sold
Purchase Type For Sale
Square Footage 3,934 sqft
Price per Sqft $352
Subdivision Mustang Valley Sec Six
MLS Listing ID 7247889
Sold Date 07/23/24
Bedrooms 3
Full Baths 3
Half Baths 1
HOA Fees $29/ann
Originating Board actris
Year Built 2015
Annual Tax Amount $13,262
Tax Year 2023
Lot Size 5.030 Acres
Property Description
This exquisite sustainable home is a showcase of advanced green technology and thoughtful design, set amidst the tranquil beauty of Mustang Valley. Eco-Friendly Features include 40,000-gallon rainwater collection system. Efficient geothermal heating & cooling for year-round comfort. Foam insulation in the 2x6 constructed walls and ceilings for maximum energy efficiency. Equipped with solar panels feeding into batteries and a backup generator for complete energy independence. Interior Highlights include foyer, formal dining room and a well-appointed office w/a large storage closet & a safe. Spacious living featuring high ceilings, hardwood floors, a wall of built-ins, and stunning views of oaks & meadow. Gourmet Kitchen ideal for entertaining, with ample counter space, a walk-in pantry, double ovens, an center island. Enjoy meals in the eat-in kitchen or on the screened-in porch. Wet Bar includes a sink, wine fridge, ice maker, and glass-front cabinetry, perfect for hosting gatherings. Primary Suite features a sitting area, a versatile room for a workout space or second office, and his & her closets. The primary bath boasts a curbless shower, double vanity, & soaking tub. Accessibility designed w/wider doors & hallways to accommodate aging in place. 2 generously sized secondary bedrooms, each w/ ensuite baths, provide privacy and comfort.
Mudroom & Workspace conveniently located off the 3 car side-entry garage. Upstairs you will find a large storage closet & large room. Covered front porch, back porch, and an expansive deck made from composite wood for easy maintenance. Zero-Scaped yard landscaped with native plants and rocks for a low-maintenance, drought-tolerant yard. Cozy fire pit area for relaxing under the stars. Fencing around the house to keep livestock at bay. Property is ag-exempt, with the POA managing cattle throughout the development. Enjoy access to a lake park, tennis court, playscape, and picnic area all part of Mustang Valley amenities.
Location
State TX
County Hays
Rooms
Main Level Bedrooms 3
Interior
Interior Features Bookcases, Built-in Features, Ceiling Fan(s), High Ceilings, Granite Counters, Double Vanity, Electric Dryer Hookup, Eat-in Kitchen, Interior Steps, Kitchen Island, Multiple Living Areas, Open Floorplan, Pantry, Primary Bedroom on Main, Recessed Lighting, Soaking Tub, Two Primary Closets, Walk-In Closet(s), Washer Hookup, Wet Bar
Heating Central, Electric, See Remarks
Cooling Ceiling Fan(s), Central Air, Electric, See Remarks
Flooring Tile, Wood
Fireplaces Type None
Fireplace Y
Appliance Built-In Electric Oven, Dishwasher, Disposal, Electric Cooktop, Ice Maker, Microwave, Double Oven, Refrigerator, Washer, Washer/Dryer, Electric Water Heater, Wine Cooler
Exterior
Exterior Feature Exterior Steps, Gutters Full, Lighting
Garage Spaces 3.0
Fence Back Yard, Front Yard, Split Rail, Wire
Pool None
Community Features Cluster Mailbox, Lake, Picnic Area, Playground, Sport Court(s)/Facility, Tennis Court(s)
Utilities Available Electricity Connected, Other, Solar, Water Connected, See Remarks
Waterfront Description None
View Hill Country
Roof Type Metal
Accessibility See Remarks
Porch Front Porch, Patio, Rear Porch, Screened
Total Parking Spaces 6
Private Pool No
Building
Lot Description Front Yard, Level, Native Plants, Trees-Large (Over 40 Ft), Trees-Medium (20 Ft - 40 Ft), Xeriscape
Faces Southeast
Foundation Slab
Sewer Aerobic Septic
Water Cistern, See Remarks
Level or Stories Two
Structure Type Stone,Stucco
New Construction No
Schools
Elementary Schools Jacobs Well
Middle Schools Danforth
High Schools Wimberley
School District Wimberley Isd
Others
HOA Fee Include Common Area Maintenance
Restrictions Deed Restrictions
Ownership Fee-Simple
Acceptable Financing Cash, Conventional, VA Loan
Tax Rate 1.4031
Listing Terms Cash, Conventional, VA Loan
Special Listing Condition Standard
Read Less
Want to know what your home might be worth? Contact us for a FREE valuation!

Our team is ready to help you sell your home for the highest possible price ASAP
Bought with Kuper Sotheby's Int'l Realty

