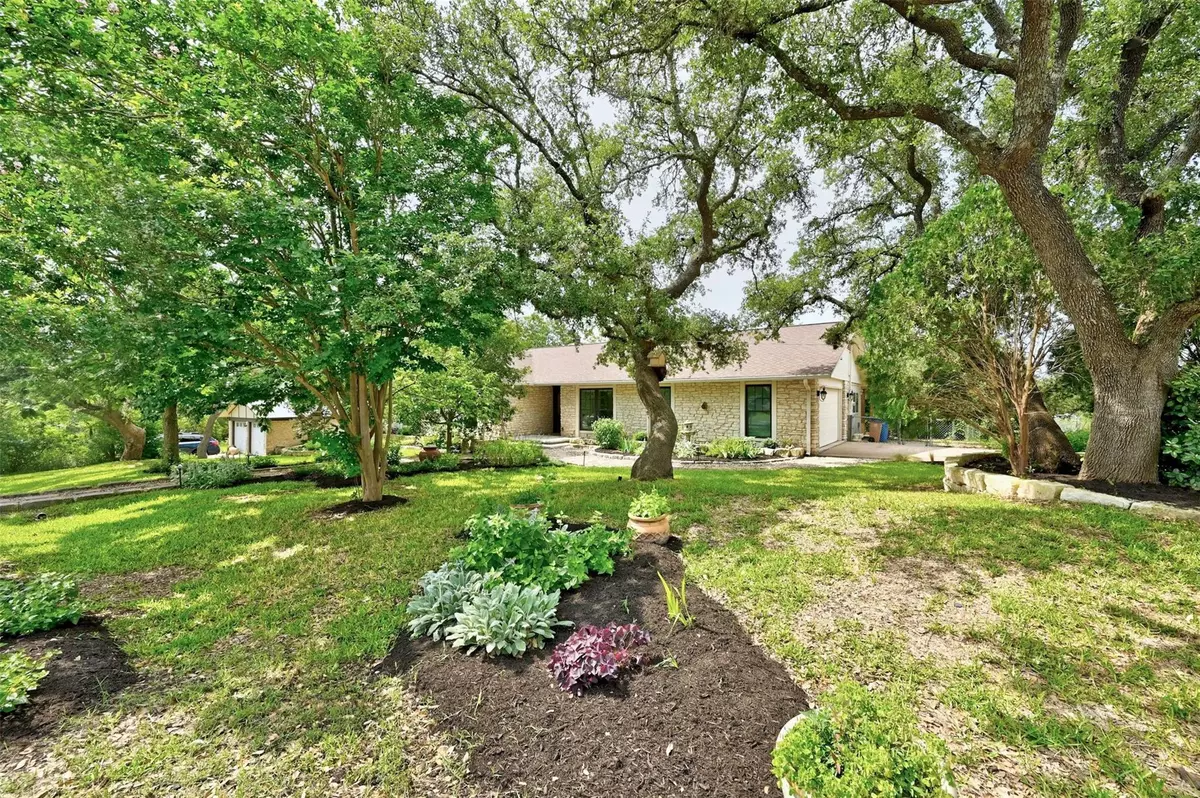$600,000
For more information regarding the value of a property, please contact us for a free consultation.
8403 Moccasin PATH Austin, TX 78736
3 Beds
2 Baths
2,135 SqFt
Key Details
Property Type Single Family Home
Sub Type Single Family Residence
Listing Status Sold
Purchase Type For Sale
Square Footage 2,135 sqft
Price per Sqft $281
Subdivision Valley View Acres Rev
MLS Listing ID 1101057
Sold Date 07/22/24
Style 1st Floor Entry,Single level Floor Plan
Bedrooms 3
Full Baths 2
Originating Board actris
Year Built 1978
Annual Tax Amount $7,374
Tax Year 2023
Lot Size 0.357 Acres
Property Description
***Multiple offers received. Submit by noon on 6/7/24***Over $100,000 in upgrades done to this home over the years since sellers have owned it. Oversized corner lot with several shade trees, on top of a hill, and a quiet neighborhood (No HOA!) gives you that peaceful Hill Country living. The front of the home has been beautifully landscaped with pavers and an abundance of native plants. Inside has an updated kitchen, vaulted ceiling living room, screened-in porch, and a bonus sunroom to be used as a hobby room, 2nd living area, or office! Three very spacious bedrooms as well. You'll love living here as you enjoy the serenity of the back deck sipping your morning coffee or evening cocktails. It's ready for move-in with 2017 roof, 2018 Andersen windows, and 2021 HVAC with added insulation & updated ducting! See the full list of improvements online. This home is perfectly situated between 290 and 71 for easy access into Austin. Get ready to start your adventures to the Texas Wine Country or West to the Hill Country! **Up to $3,500 in lender-paid closing costs available if your buyer uses Jori Stern at LoanPeople for financing. This is not a seller concession, but rather an available lender credit tied to that lender**
Location
State TX
County Travis
Rooms
Main Level Bedrooms 3
Interior
Interior Features Built-in Features, Ceiling Fan(s), Vaulted Ceiling(s), Quartz Counters, Entrance Foyer, High Speed Internet, Multiple Living Areas, Open Floorplan, Pantry, Primary Bedroom on Main, Recessed Lighting, Walk-In Closet(s)
Heating Central, Fireplace(s)
Cooling Ceiling Fan(s), Central Air
Flooring Carpet, Tile, Vinyl
Fireplaces Number 1
Fireplaces Type Living Room
Fireplace Y
Appliance Dishwasher, Microwave, Electric Oven, Refrigerator, Stainless Steel Appliance(s), Wine Refrigerator
Exterior
Exterior Feature Exterior Steps, Private Yard
Garage Spaces 2.0
Fence Back Yard, Chain Link
Pool None
Community Features See Remarks
Utilities Available Cable Available, Electricity Connected, High Speed Internet, Phone Available, Sewer Connected, Water Connected
Waterfront Description None
View Hill Country, Neighborhood, Trees/Woods
Roof Type Composition,Shingle
Accessibility None
Porch Deck, Enclosed, Rear Porch, Screened
Total Parking Spaces 4
Private Pool No
Building
Lot Description Corner Lot, Front Yard, Landscaped, Native Plants, Pie Shaped Lot, Private
Faces Northeast
Foundation Slab
Sewer Public Sewer
Water Public
Level or Stories One
Structure Type Wood Siding,Stone
New Construction No
Schools
Elementary Schools Patton
Middle Schools Small
High Schools Bowie
School District Austin Isd
Others
Restrictions See Remarks
Ownership Fee-Simple
Acceptable Financing Cash, Conventional, VA Loan
Tax Rate 1.809247
Listing Terms Cash, Conventional, VA Loan
Special Listing Condition Standard
Read Less
Want to know what your home might be worth? Contact us for a FREE valuation!

Our team is ready to help you sell your home for the highest possible price ASAP
Bought with Compass RE Texas, LLC

