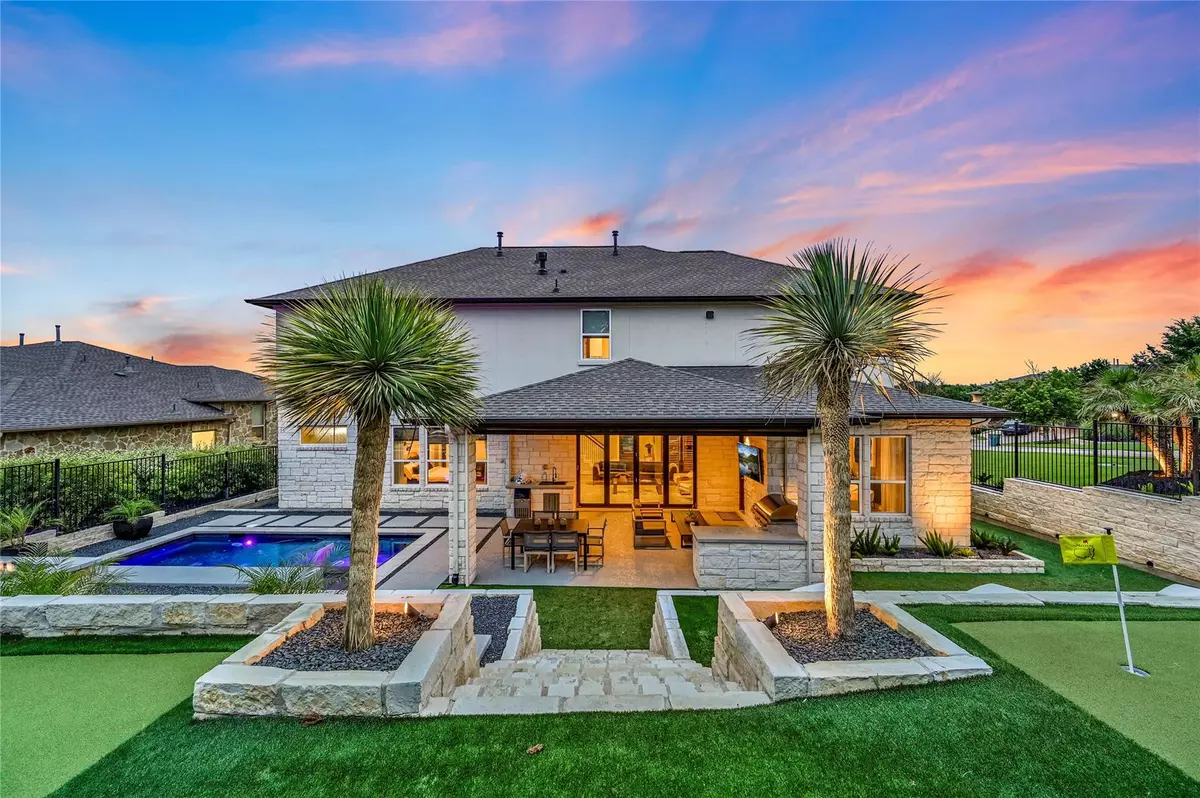$1,500,000
For more information regarding the value of a property, please contact us for a free consultation.
302 Enchanted Hilltop WAY Austin, TX 78738
5 Beds
5 Baths
4,062 SqFt
Key Details
Property Type Single Family Home
Sub Type Single Family Residence
Listing Status Sold
Purchase Type For Sale
Square Footage 4,062 sqft
Price per Sqft $393
Subdivision Lakeway Highlands Ph 1 Sec 6
MLS Listing ID 4856866
Sold Date 07/19/24
Bedrooms 5
Full Baths 4
Half Baths 1
HOA Fees $111
Originating Board actris
Year Built 2019
Annual Tax Amount $24,452
Tax Year 2024
Lot Size 0.326 Acres
Property Description
***Assumable 2.25% Loan***Get ready for summer fun in this entertainer's dream home and amazing back yard – Incredible pool and spa with waterfall, tanning platform, fire pit and two putting greens. Multiple seating areas; Terraced and turfed for minimal maintenance. This Scott Felder Homes ‘Grayson' plan has been meticulously curated and offers exceptional custom touches throughout. Offering 4,062+/- total square feet with an open design and separate casita or guest quarters. The main house has 4 bedrooms 3.5 baths + study + game room + media room. The casita or guest house offers 1 bedroom and 1 bath with separate entrance. Enter through the courtyard into the main house where you fill find an open design to the kitchen, dining, and outdoor living. The owner's suite overlooks the pool and patio with oversized walk in shower, dual sinks, soaking tub, and custom closet that's connected to the laundry room. Upstairs adds more entertaining options in the game room and media room. Three spacious bedrooms with walk in closets and two full baths complete the top floor. Located just 30 minutes from downtown Austin, Rough Hollow is a resort style community on the prestigious South shore of Lake Travis. Featuring lake access, miles of hike and bike trails, luxurious pools, lazy river, gym, pavilion & Highland Village. Rough Hollow offers an unparalleled lakeside lifestyle close to dining, shopping, golf & tennis, and acclaimed Lake Travis schools. You do not need to be military or retired military to assume the loan. Call for details.
Location
State TX
County Travis
Rooms
Main Level Bedrooms 2
Interior
Interior Features Built-in Features, Ceiling Fan(s), High Ceilings, Quartz Counters, Entrance Foyer, Open Floorplan, Pantry, Primary Bedroom on Main, Walk-In Closet(s)
Heating Central
Cooling Central Air
Flooring Tile, Wood
Fireplaces Number 1
Fireplaces Type Gas Log, Great Room, Propane
Fireplace Y
Appliance Built-In Electric Oven, Built-In Freezer, Built-In Refrigerator, Cooktop, Dishwasher, Disposal, Exhaust Fan, Gas Cooktop, Ice Maker, Propane Cooktop
Exterior
Exterior Feature Uncovered Courtyard, Exterior Steps, Gas Grill, Gutters Partial, Lighting, Outdoor Grill, Private Yard, See Remarks
Garage Spaces 3.0
Fence Fenced, Wrought Iron
Pool Gunite, In Ground, Pool Sweep, Waterfall
Community Features Airport/Runway, Cluster Mailbox, Common Grounds, Fitness Center, Sidewalks, Street Lights, Tennis Court(s), Walk/Bike/Hike/Jog Trail(s
Utilities Available Electricity Connected, Propane, Sewer Connected, Underground Utilities, Water Connected
Waterfront Description None
View None
Roof Type Composition
Accessibility None
Porch Covered, Rear Porch, Screened
Total Parking Spaces 3
Private Pool Yes
Building
Lot Description Corner Lot, Landscaped, Sprinkler - In-ground, Trees-Medium (20 Ft - 40 Ft), Trees-Small (Under 20 Ft)
Faces Northeast
Foundation Slab
Sewer MUD
Water MUD
Level or Stories Two
Structure Type Masonry – All Sides,Stone Veneer,Stucco
New Construction No
Schools
Elementary Schools Rough Hollow
Middle Schools Lake Travis
High Schools Lake Travis
School District Lake Travis Isd
Others
HOA Fee Include Common Area Maintenance
Restrictions City Restrictions,Covenant,Deed Restrictions
Ownership Fee-Simple
Acceptable Financing Assumable, Cash, Conventional, VA Loan
Tax Rate 2.2
Listing Terms Assumable, Cash, Conventional, VA Loan
Special Listing Condition Standard
Read Less
Want to know what your home might be worth? Contact us for a FREE valuation!

Our team is ready to help you sell your home for the highest possible price ASAP
Bought with Coldwell Banker Realty

