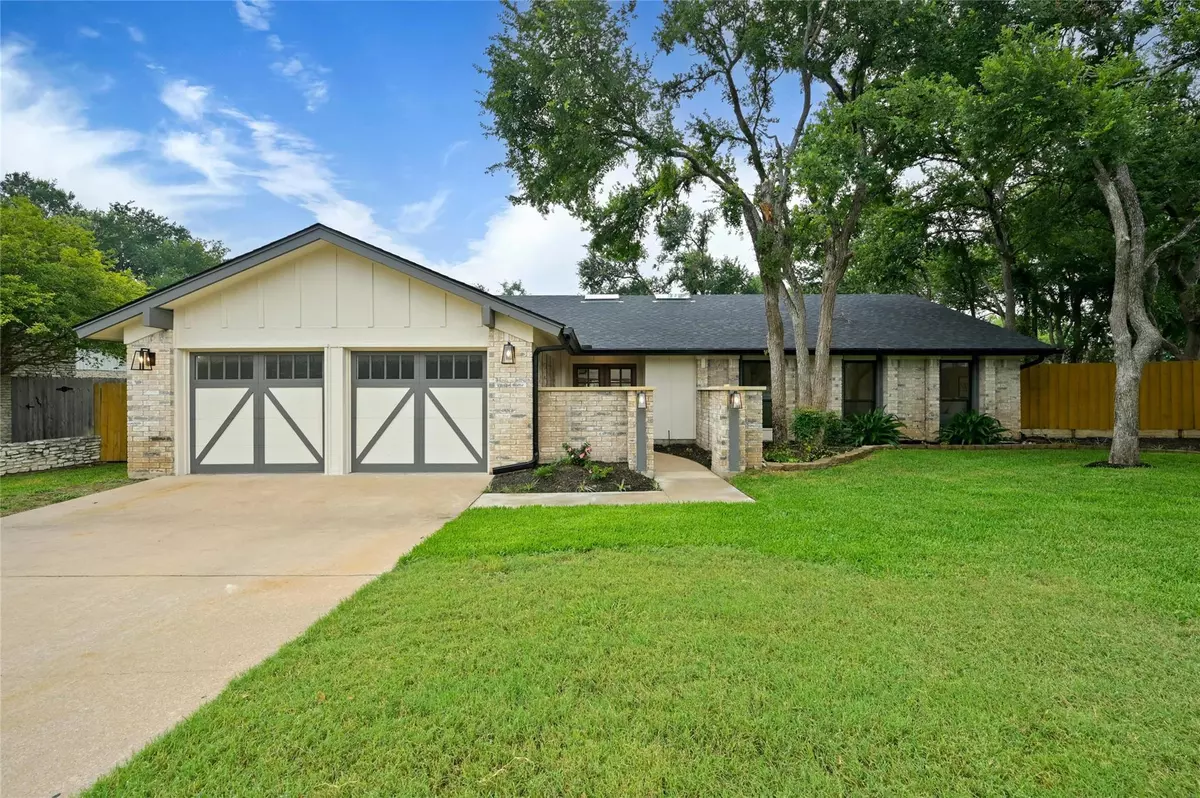$725,000
For more information regarding the value of a property, please contact us for a free consultation.
816 Saint Williams Ave Round Rock, TX 78681
4 Beds
2 Baths
2,100 SqFt
Key Details
Property Type Single Family Home
Sub Type Single Family Residence
Listing Status Sold
Purchase Type For Sale
Square Footage 2,100 sqft
Price per Sqft $328
Subdivision Round Rock West Sec 05
MLS Listing ID 1815191
Sold Date 07/15/24
Bedrooms 4
Full Baths 2
HOA Fees $2/ann
Originating Board actris
Year Built 1978
Annual Tax Amount $8,032
Tax Year 2024
Lot Size 0.324 Acres
Property Description
This home has been lovingly & beautifully updated with an extensive remodel in 2023-2024. It sits on a large, almost 1/3 acre, lot in desirable Round Rock West.
So so much has been done to make this a warm & welcoming & move-in ready home for YOU. Here's just a partial list: Owens-Corning roof; Anderson windows; Velux Brand Skylights; Interior trim & doors; Hardwood floors; Kitchen make-over with new appliances, custom shaker style cabinets with soft close drawers; custom island with microwave drawer; gorgeous Dolomite countertops & backsplash; open floor plan concept; custom floor to ceiling fireplace surround; trendy bar room with exceptionally crafted “live-edge” countertop, bar sink, custom storage bench & floating shelves; impressive front entry doors; new garage doors; Baths and laundry room remodeled; and the list goes on…………
If you appreciate quality, custom work (vs IKEA-type redo) this one is a MUST see. Excellent RRISD with Deep Wood Elementary in the neighborhood. Easy access to major roads & employers & tons of nearby shopping.
Call to schedule your private showing today!
Location
State TX
County Williamson
Rooms
Main Level Bedrooms 4
Interior
Interior Features Ceiling Fan(s), Beamed Ceilings, Vaulted Ceiling(s), Quartz Counters, Stone Counters, Interior Steps, Kitchen Island, Multiple Dining Areas, Open Floorplan, Primary Bedroom on Main, Recessed Lighting, Walk-In Closet(s), Wet Bar
Heating Central, Electric
Cooling Central Air, Electric
Flooring Tile, Wood
Fireplaces Number 1
Fireplaces Type Living Room
Fireplace Y
Appliance Built-In Electric Oven, Electric Cooktop, Exhaust Fan, Microwave, Double Oven, Refrigerator, Washer/Dryer
Exterior
Exterior Feature Gutters Partial
Garage Spaces 2.0
Fence Wood
Pool None
Community Features Planned Social Activities
Utilities Available Electricity Connected, Sewer Connected, Water Connected
Waterfront Description None
View None
Roof Type Shingle
Accessibility None
Porch Patio
Total Parking Spaces 4
Private Pool No
Building
Lot Description Sprinkler - Automatic, Trees-Medium (20 Ft - 40 Ft)
Faces South
Foundation Slab
Sewer Public Sewer
Water Public
Level or Stories One
Structure Type Brick,HardiPlank Type,Wood Siding
New Construction No
Schools
Elementary Schools Deep Wood
Middle Schools Chisholm Trail
High Schools Round Rock
School District Round Rock Isd
Others
HOA Fee Include See Remarks
Restrictions Deed Restrictions
Ownership Fee-Simple
Acceptable Financing Cash, Conventional
Tax Rate 1.754045
Listing Terms Cash, Conventional
Special Listing Condition Standard
Read Less
Want to know what your home might be worth? Contact us for a FREE valuation!

Our team is ready to help you sell your home for the highest possible price ASAP
Bought with Pure Realty

