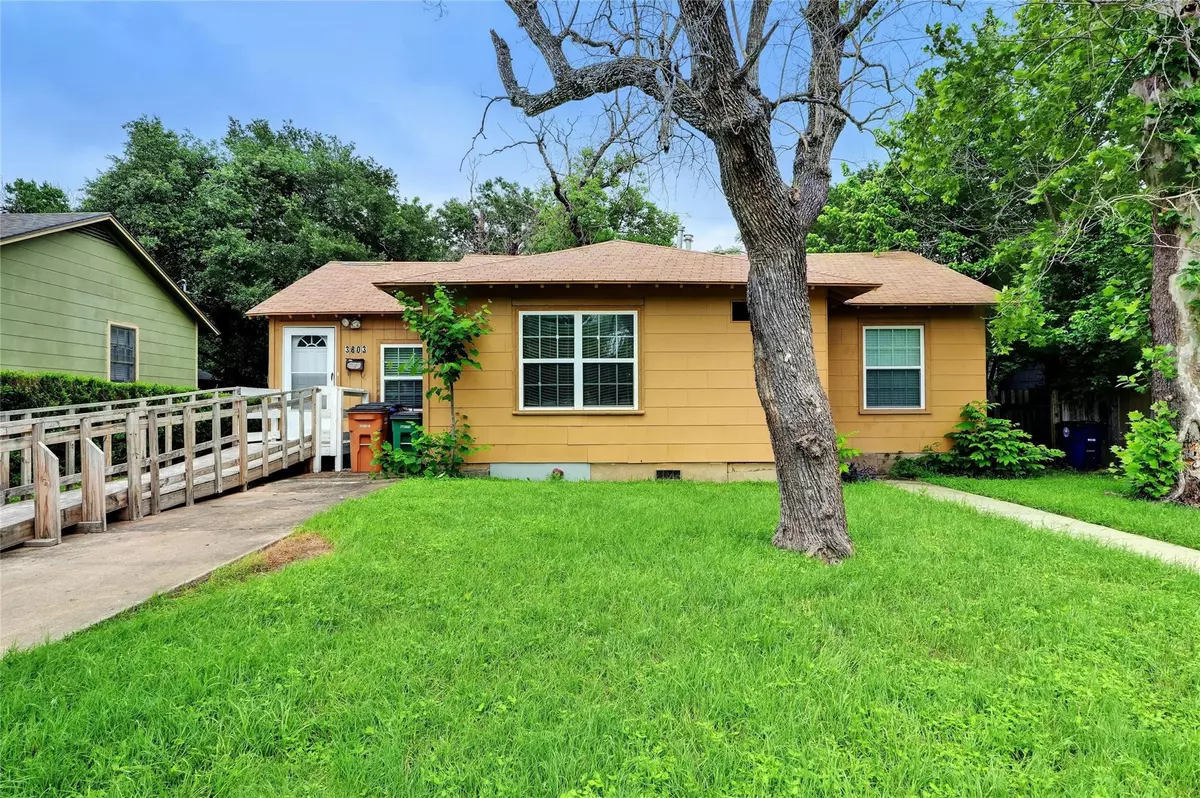$449,000
For more information regarding the value of a property, please contact us for a free consultation.
3803 Basford RD Austin, TX 78722
2 Beds
2 Baths
1,443 SqFt
Key Details
Property Type Single Family Home
Sub Type Single Family Residence
Listing Status Sold
Purchase Type For Sale
Square Footage 1,443 sqft
Price per Sqft $291
Subdivision Giles Place Sec 02
MLS Listing ID 8972065
Sold Date 06/21/24
Bedrooms 2
Full Baths 2
Originating Board actris
Year Built 1950
Annual Tax Amount $9,334
Tax Year 2023
Lot Size 7,222 Sqft
Property Sub-Type Single Family Residence
Property Description
Location, Location, Location! Step back in time and unlock the hidden potential of this charming 1950s home in the heart of Austin! This home presents an exciting opportunity for those with vision and creativity. While the home retains its charm, it eagerly awaits a modern transformation to fulfill its true potential. With a little TLC and a touch of imagination, this property can be transformed into the ultimate oasis that reflects your unique style and personality. Inside, you'll find a layout that offers endless possibilities for customization and renovation. With its solid bones and timeless character, this home is ready to be revitalized into a masterpiece that seamlessly blends vintage charm with modern convenience. Step outside to explore the spacious backyard, where the potential for outdoor living and entertaining awaits. Imagine hosting barbecues with friends and family or creating a tranquil retreat surrounded by lush landscaping.
Conveniently located near shopping, dining, entertainment, and easy access to highways. Don't miss your chance to breathe new life into this classic Austin gem.
Location
State TX
County Travis
Rooms
Main Level Bedrooms 2
Interior
Interior Features Ceiling Fan(s), Primary Bedroom on Main
Heating Central
Cooling Ceiling Fan(s)
Flooring Vinyl
Fireplace Y
Appliance Dishwasher, Gas Range
Exterior
Exterior Feature Private Yard
Fence Chain Link
Pool None
Community Features None
Utilities Available Sewer Available, Water Available
Waterfront Description None
View Neighborhood
Roof Type Shingle
Accessibility Accessible Approach with Ramp
Porch Patio
Total Parking Spaces 2
Private Pool No
Building
Lot Description Back Yard, Front Yard, Trees-Large (Over 40 Ft)
Faces West
Foundation Slab
Sewer Public Sewer
Water Public
Level or Stories One
Structure Type Masonry – Partial
New Construction No
Schools
Elementary Schools Maplewood
Middle Schools Kealing
High Schools Mccallum
School District Austin Isd
Others
Restrictions None
Ownership Fee-Simple
Acceptable Financing Cash, Conventional, FHA
Tax Rate 1.8092
Listing Terms Cash, Conventional, FHA
Special Listing Condition Probate Listing
Read Less
Want to know what your home might be worth? Contact us for a FREE valuation!

Our team is ready to help you sell your home for the highest possible price ASAP
Bought with HOMES WITH HALL REALTY

