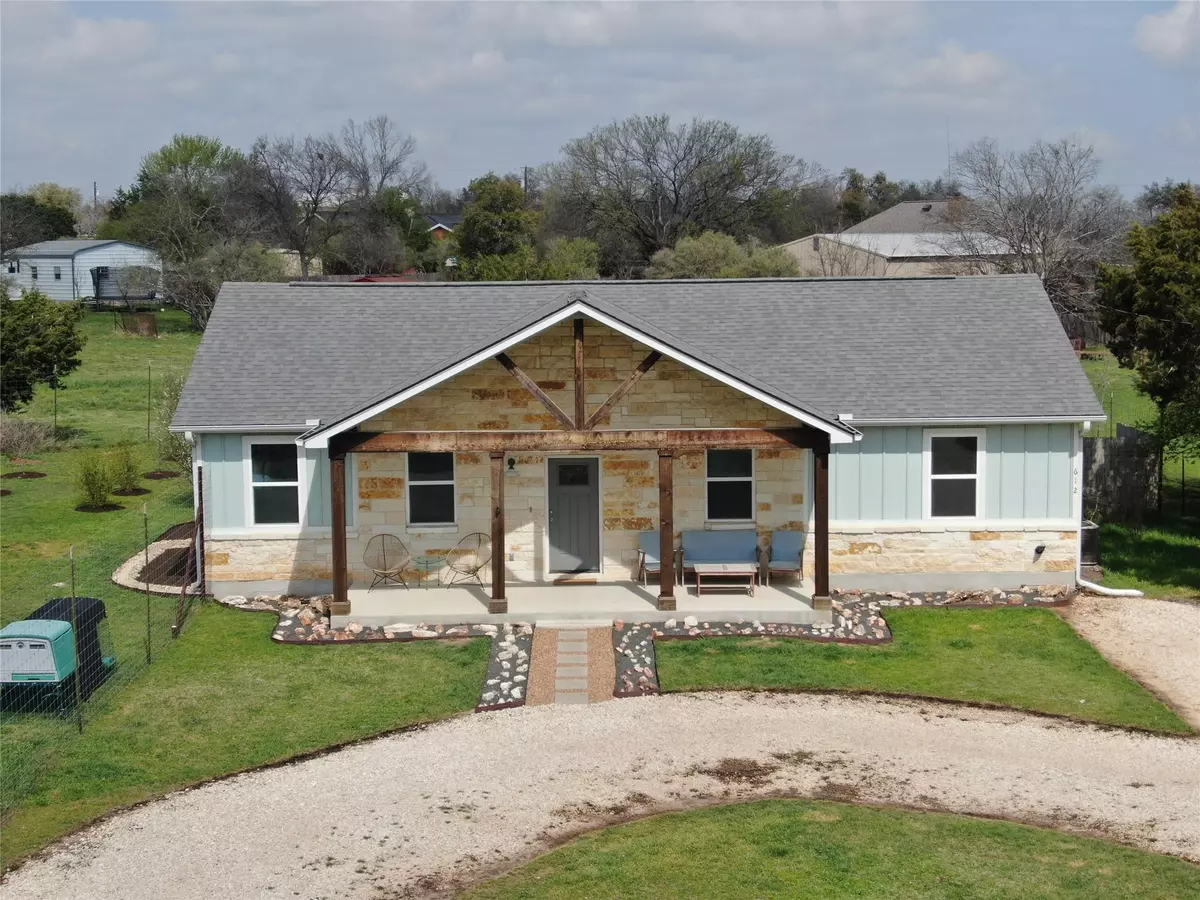$445,000
For more information regarding the value of a property, please contact us for a free consultation.
612 Oak Grove LN Georgetown, TX 78628
3 Beds
2 Baths
1,400 SqFt
Key Details
Property Type Single Family Home
Sub Type Single Family Residence
Listing Status Sold
Purchase Type For Sale
Square Footage 1,400 sqft
Price per Sqft $310
Subdivision Oak Crest Ranchettes Unit
MLS Listing ID 5292498
Sold Date 05/02/24
Bedrooms 3
Full Baths 2
Originating Board actris
Year Built 2018
Annual Tax Amount $4,816
Tax Year 2023
Lot Size 1.150 Acres
Property Description
Picture yourself on a tranquil 1.5-acre property living in a delightful one-story home in Oakcrest Ranchettes. This community unfolds along the banks of the San Gabriel River, offering access to a picturesque trail system. Walk onto a large covered front porch and you'll immediately feel welcomed. Inside vaulted ceilings elevate the sense of openness and airiness throughout. The living/dining areas overlook the sprawling expanse of the rear yard, inviting nature's beauty indoors through eight windows. The kitchen, the heart of the home, boasts a seamless flow with a vast counter area ideal for culinary adventures and entertaining. The open living floor plan prioritizes space, functionality, and natural light. With three well-sized bedrooms, the primary stands out with its generous space and a convenient walk-in closet. The primary bath has a walk-in shower and the hall bath offers a bathtub. Both bathrooms have granite counters. Hand-scraped engineered hardwood floors add warmth throughout. Storage has been well thought out with a pantry and laundry room. Beyond the confines of the home, the property transforms into a private oasis. An eight-foot deer-proof fence encloses the grounds, allowing cherished flora and fauna, Raised beds, and flourishing gardens to thrive. Fruit trees are numerous and a stone fire pit area beckons outdoor gatherings and relaxation. The outdoor sanctuary extends further with a stone back patio, complete with a tranquil zen garden and soothing water feature. Raw metal herb gardens stand ready just beyond the back door, offering fresh flavours at arm's reach. From the stone xeriscape entrance to the rejuvenation hardware lighting adorning both front and back porches, every element reflects a commitment to thoughtful design. Welcome home to a sanctuary where every detail is designed to inspire and delight.
Location
State TX
County Williamson
Rooms
Main Level Bedrooms 3
Interior
Interior Features Ceiling Fan(s), High Ceilings, Vaulted Ceiling(s), Chandelier, Granite Counters, Pantry, Primary Bedroom on Main, Storage, Walk-In Closet(s)
Heating Central
Cooling Central Air
Flooring Tile, Wood
Fireplace Y
Appliance Dishwasher, Gas Range, Vented Exhaust Fan
Exterior
Exterior Feature Garden, Private Yard, See Remarks
Fence Fenced, Full, See Remarks
Pool None
Community Features See Remarks
Utilities Available Electricity Connected, Sewer Available, Water Connected
Waterfront Description None
View See Remarks
Roof Type Shingle
Accessibility None
Porch Covered, Porch, See Remarks
Total Parking Spaces 2
Private Pool No
Building
Lot Description Back Yard, Front Yard, Garden, Trees-Medium (20 Ft - 40 Ft), See Remarks
Faces South
Foundation Slab
Sewer Septic Tank
Water Public
Level or Stories One
Structure Type Frame,HardiPlank Type
New Construction No
Schools
Elementary Schools Wolf Ranch Elementary
Middle Schools James Tippit
High Schools East View
School District Georgetown Isd
Others
Restrictions None
Ownership Fee-Simple
Acceptable Financing Cash, Conventional, FHA, VA Loan
Tax Rate 1.518218
Listing Terms Cash, Conventional, FHA, VA Loan
Special Listing Condition Standard
Read Less
Want to know what your home might be worth? Contact us for a FREE valuation!

Our team is ready to help you sell your home for the highest possible price ASAP
Bought with Compass RE Texas, LLC

