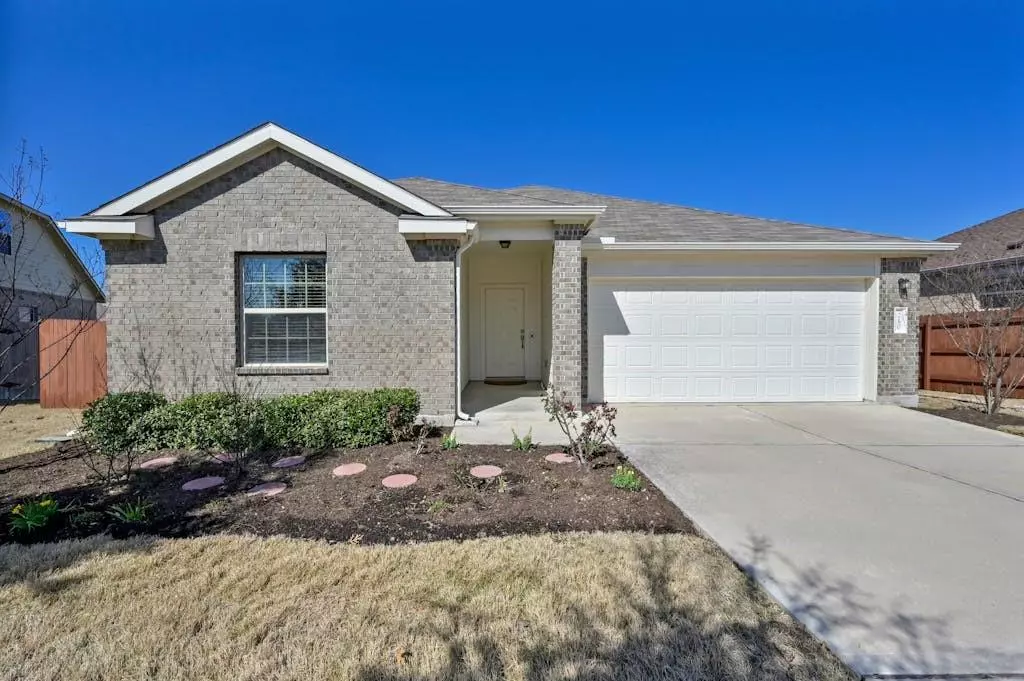$328,000
For more information regarding the value of a property, please contact us for a free consultation.
210 Tanzanite CIR Buda, TX 78610
3 Beds
2 Baths
1,664 SqFt
Key Details
Property Type Single Family Home
Sub Type Single Family Residence
Listing Status Sold
Purchase Type For Sale
Square Footage 1,664 sqft
Price per Sqft $198
Subdivision Stonefield Sec Eleven
MLS Listing ID 7198071
Sold Date 04/18/24
Bedrooms 3
Full Baths 2
HOA Fees $60/mo
Originating Board actris
Year Built 2018
Annual Tax Amount $7,808
Tax Year 2023
Lot Size 6,969 Sqft
Property Description
Don't let this one get away! Why? NEW BUYER INCENTIVES plus, It's better than new. Why? It's in impeccable condition with meticulous care from the original owners, In fact, buyers & agents have asked "how old is this house?" because it looks like new! PLUS, it has thousands of dollars of upgrades which include: tile flooring in the foyer, living room, dining room, kitchen, baths and bonus room/study; over-sized shower; irrigation system; beautiful brick masonry on 3 sides; gutters around the entire home; water softener; extra storage shelving; stained wood privacy fence; covered back patio; rainwater collection system; and extra trees planted by the owners which include: 3 Oaks & 8 Crape Myrtles plus numerous plants and landscaping add-ons
This home sits on a premium “55” foot lot in a prime location near the beautiful park. Other amenities include a recreation area with sidewalk leading to the community swimming pool and children's park.
But, wait! There's MORE. New buyer incentives for YOU.
Submit a full price offer and the owners will throw in the washer, dryer AND refrigerator!
PLUS they will give a $3000 credit towards buyer closing costs for an April closing. See it today and don't miss out on these great incentives.
Location
State TX
County Hays
Rooms
Main Level Bedrooms 3
Interior
Interior Features Breakfast Bar, Ceiling Fan(s), Granite Counters, Double Vanity, Electric Dryer Hookup, Kitchen Island, Multiple Living Areas, No Interior Steps, Open Floorplan, Pantry, Primary Bedroom on Main, Recessed Lighting, Walk-In Closet(s)
Heating Central
Cooling Central Air
Flooring Carpet, Tile
Fireplace Y
Appliance Dishwasher, Disposal, Microwave, Free-Standing Gas Range, Water Heater, Water Softener Owned
Exterior
Exterior Feature Exterior Steps, Gutters Full
Garage Spaces 2.0
Fence Privacy, Wood
Pool None
Community Features Cluster Mailbox, Dog Park, Park, Pet Amenities, Playground, Pool, Sidewalks, Underground Utilities, Walk/Bike/Hike/Jog Trail(s
Utilities Available Electricity Connected, Natural Gas Connected, Sewer Connected, Underground Utilities, Water Connected
Waterfront Description None
View None
Roof Type Composition,Shingle
Accessibility None
Porch Covered, Patio
Total Parking Spaces 4
Private Pool No
Building
Lot Description Level, Sprinkler - Automatic, Trees-Small (Under 20 Ft)
Faces South
Foundation Slab
Sewer Public Sewer
Water See Remarks
Level or Stories One
Structure Type Brick,HardiPlank Type,Masonry – All Sides,Cement Siding
New Construction No
Schools
Elementary Schools Tom Green
Middle Schools R C Barton
High Schools Jack C Hays
School District Hays Cisd
Others
HOA Fee Include Common Area Maintenance
Restrictions Covenant,Deed Restrictions
Ownership Fee-Simple
Acceptable Financing Cash, Conventional, VA Loan
Tax Rate 2.3731
Listing Terms Cash, Conventional, VA Loan
Special Listing Condition Standard
Read Less
Want to know what your home might be worth? Contact us for a FREE valuation!

Our team is ready to help you sell your home for the highest possible price ASAP
Bought with E3 Properties

