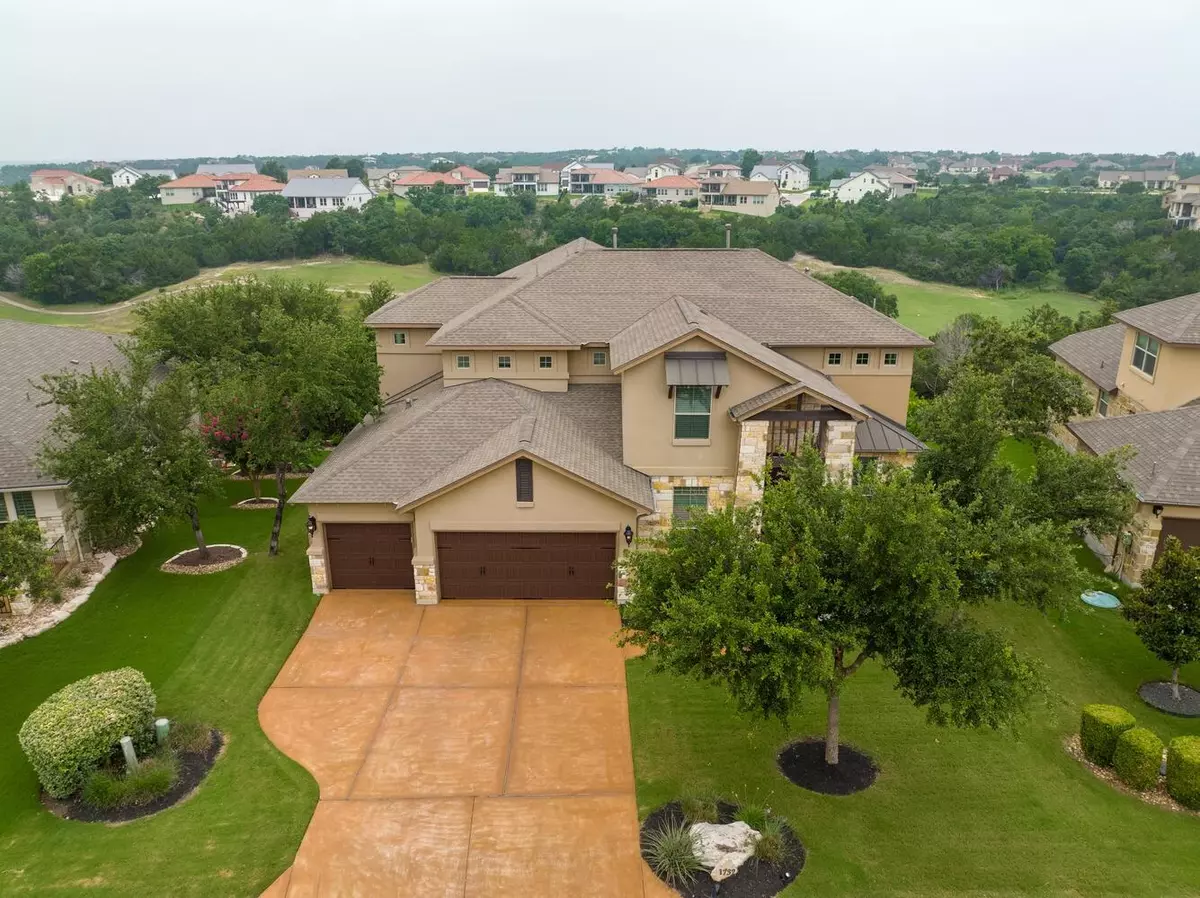$875,000
For more information regarding the value of a property, please contact us for a free consultation.
1732 Harvest Dance DR Leander, TX 78641
4 Beds
4 Baths
3,887 SqFt
Key Details
Property Type Single Family Home
Sub Type Single Family Residence
Listing Status Sold
Purchase Type For Sale
Square Footage 3,887 sqft
Price per Sqft $225
Subdivision Fairways At Crystal Falls Sec
MLS Listing ID 8308357
Sold Date 04/05/24
Style 1st Floor Entry,Multi-level Floor Plan
Bedrooms 4
Full Baths 3
Half Baths 1
HOA Fees $77/mo
Originating Board actris
Year Built 2012
Tax Year 2023
Lot Size 0.492 Acres
Property Description
If you are looking for gorgeous views and magnificent sunsets look no further because this property has all that and then some! This lot was personally selected by the home owners because of the views! One of the best lots in the community! Beautiful home in the coveted gated community of Cap Rock Crystal Falls! This stunner overlooks Crystal Falls golf course on the 4th hole. Views of the golf course and pond that will take your breath away, from both upper and lower patios! A very private, partially fenced tranquil backyard, beautifully and professionally landscaped awaits you! Great curb appeal, with a sitting area on the front porch. Spacious open floor plan, with multiple living and dining spaces, tons of storage, a bonus room off the gourmet kitchen, quartz countertops, plantation shutters, custom shade with remote, hard wood floors in the Primary bedroom, custom Primary closet, double crown molding in the Primary bedroom, custom bookcase in the office as well as the upstairs game room, Trex like steps off the patio and so much more! As the original home owners, pride of ownership is evident throughout! New roof installed Sept. 2023, new Blaze bbq (never been used), fresh interior paint in multiple lower level rooms and updated lighting in the dining, foyer, kitchen and bathrooms! Water softener, overhead storage shelving in the garage convey.
Refrigerators and the washer and dryer do not convey.
Location
State TX
County Travis
Rooms
Main Level Bedrooms 1
Interior
Interior Features Bookcases, Breakfast Bar, Built-in Features, Ceiling Fan(s), Chandelier, Quartz Counters, Crown Molding, Double Vanity, Electric Dryer Hookup, Eat-in Kitchen, Entrance Foyer, French Doors, High Speed Internet, Kitchen Island, Multiple Dining Areas, Multiple Living Areas, Open Floorplan, Pantry, Primary Bedroom on Main, Recessed Lighting, Soaking Tub, Sound System, Storage, Track Lighting, Walk-In Closet(s), Washer Hookup, Wired for Data, Wired for Sound
Heating Central, Fireplace(s), Natural Gas
Cooling Ceiling Fan(s), Central Air, Electric, Humidity Control
Flooring Carpet, Tile, Wood
Fireplaces Number 1
Fireplaces Type Family Room, Gas, Gas Log, Gas Starter, Living Room, Masonry
Fireplace Y
Appliance Built-In Electric Oven, Built-In Gas Range, Convection Oven, Dishwasher, Disposal, Microwave, Self Cleaning Oven, Stainless Steel Appliance(s), Water Softener Owned
Exterior
Exterior Feature Balcony, Barbecue, Gas Grill, Gutters Partial, Lighting, Outdoor Grill, Private Yard
Garage Spaces 3.0
Fence Back Yard, Partial, Wrought Iron
Pool None
Community Features Clubhouse, Cluster Mailbox, Common Grounds, Dog Park, Gated, Golf, Park, Picnic Area, Playground, Pool, Putting Green, Restaurant, Tennis Court(s), Walk/Bike/Hike/Jog Trail(s
Utilities Available Cable Available, Electricity Available, High Speed Internet, Natural Gas Available, Natural Gas Connected, Phone Available, Sewer Available, Sewer Connected, Underground Utilities, Water Available, Water Connected
Waterfront Description None
View Golf Course, Park/Greenbelt, Pond, Trees/Woods
Roof Type Composition
Accessibility None
Porch Covered, Deck, Front Porch, Patio
Total Parking Spaces 5
Private Pool No
Building
Lot Description Back Yard, Backs To Golf Course, Front Yard, Landscaped, Native Plants, Sprinkler - Automatic, Sprinkler - In Rear, Sprinkler - In Front, Trees-Heavy, Trees-Medium (20 Ft - 40 Ft), Views
Faces East
Foundation Slab
Sewer Public Sewer
Water Public
Level or Stories Two
Structure Type Masonry – All Sides
New Construction No
Schools
Elementary Schools Whitestone
Middle Schools Leander Middle
High Schools Leander High
School District Leander Isd
Others
HOA Fee Include Common Area Maintenance,Maintenance Grounds
Restrictions Deed Restrictions
Ownership Fee-Simple
Acceptable Financing Cash, Conventional, FHA, VA Loan
Tax Rate 2.0299
Listing Terms Cash, Conventional, FHA, VA Loan
Special Listing Condition Standard
Read Less
Want to know what your home might be worth? Contact us for a FREE valuation!

Our team is ready to help you sell your home for the highest possible price ASAP
Bought with REKonnection, LLC

