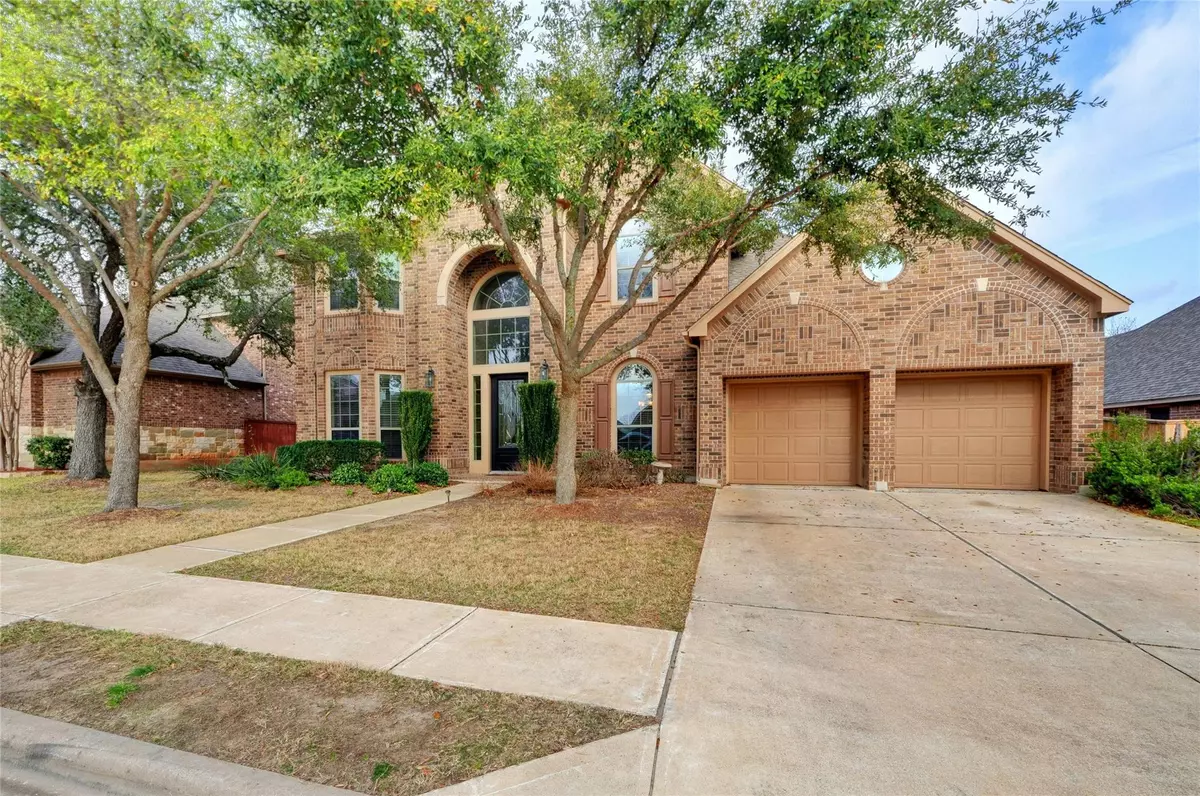$799,999
For more information regarding the value of a property, please contact us for a free consultation.
1825 BUFFALO SPEEDWAY Leander, TX 78641
5 Beds
5 Baths
4,142 SqFt
Key Details
Property Type Single Family Home
Sub Type Single Family Residence
Listing Status Sold
Purchase Type For Sale
Square Footage 4,142 sqft
Price per Sqft $199
Subdivision The Highlands Estates At Crystal Falls
MLS Listing ID 3922487
Sold Date 03/25/24
Bedrooms 5
Full Baths 4
Half Baths 1
HOA Fees $52/mo
Originating Board actris
Year Built 2010
Tax Year 2023
Lot Dimensions 80x130
Property Description
Experience grandeur in this expansive 5-bedroom residence, featuring a study, a media room and bonus flex room upstairs, encompassing 4.5 baths and a sprawling 4,168 sqft. Spanning two stories, the grand exterior and entrance set the stage for an exquisite living experience. The spectacular entryway, adorned with a curved staircase and vaulted entry, welcomes you into a space characterized by vaulted ceilings throughout.
Neutral tones create an elegant backdrop, complemented by floor-to-ceiling windows that bathe the interiors in natural light. The open floor plan seamlessly connects spaces, with a kitchen boasting an island and state-of-the-art stainless steel appliances. Every bedroom in this residence is generously sized, ensuring ample space and comfort for all. The large master suite is a luxurious retreat, complete with a master bath featuring double sinks, a garden tub, and a walk-in shower. Step onto the small covered patio to savor your morning coffee, where a tranquil ambiance awaits. The massive fenced-in backyard presents a blank canvas, inviting you to transform it into your own personalized oasis or perhaps incorporate a custom pool. This expansive outdoor space provides endless possibilities for relaxation, entertainment, and the creation of your dream outdoor haven. This residence epitomizes elaborate luxury, offering a grand ambiance that is both captivating and opulent.
Location
State TX
County Williamson
Rooms
Main Level Bedrooms 2
Interior
Interior Features Breakfast Bar, Ceiling Fan(s), High Ceilings, Multiple Dining Areas, Multiple Living Areas, Pantry, Primary Bedroom on Main, Walk-In Closet(s)
Heating Central, Natural Gas
Cooling Central Air
Flooring Carpet, Tile, Wood
Fireplaces Number 1
Fireplaces Type Family Room, Gas Log, Wood Burning
Fireplace Y
Appliance Built-In Oven(s), Dishwasher, Disposal, ENERGY STAR Qualified Appliances, Microwave, Oven, Self Cleaning Oven
Exterior
Exterior Feature None
Garage Spaces 3.0
Fence Wood
Pool None
Community Features Curbs, Golf, Playground, Pool, Sidewalks, Tennis Court(s)
Utilities Available Electricity Available, Natural Gas Available
Waterfront Description None
View None
Roof Type Composition
Accessibility None
Porch Covered, Patio
Total Parking Spaces 5
Private Pool No
Building
Lot Description See Remarks
Faces Southeast
Foundation Slab, See Remarks
Sewer Public Sewer
Water Public
Level or Stories Two
Structure Type Brick Veneer,Masonry – All Sides
New Construction No
Schools
Elementary Schools William J Winkley
Middle Schools Running Brushy
High Schools Leander High
School District Leander Isd
Others
HOA Fee Include Common Area Maintenance
Restrictions Deed Restrictions
Ownership Fee-Simple
Acceptable Financing Cash, Conventional
Tax Rate 2.019027
Listing Terms Cash, Conventional
Special Listing Condition Standard
Read Less
Want to know what your home might be worth? Contact us for a FREE valuation!

Our team is ready to help you sell your home for the highest possible price ASAP
Bought with Magnolia Realty Round Rock

