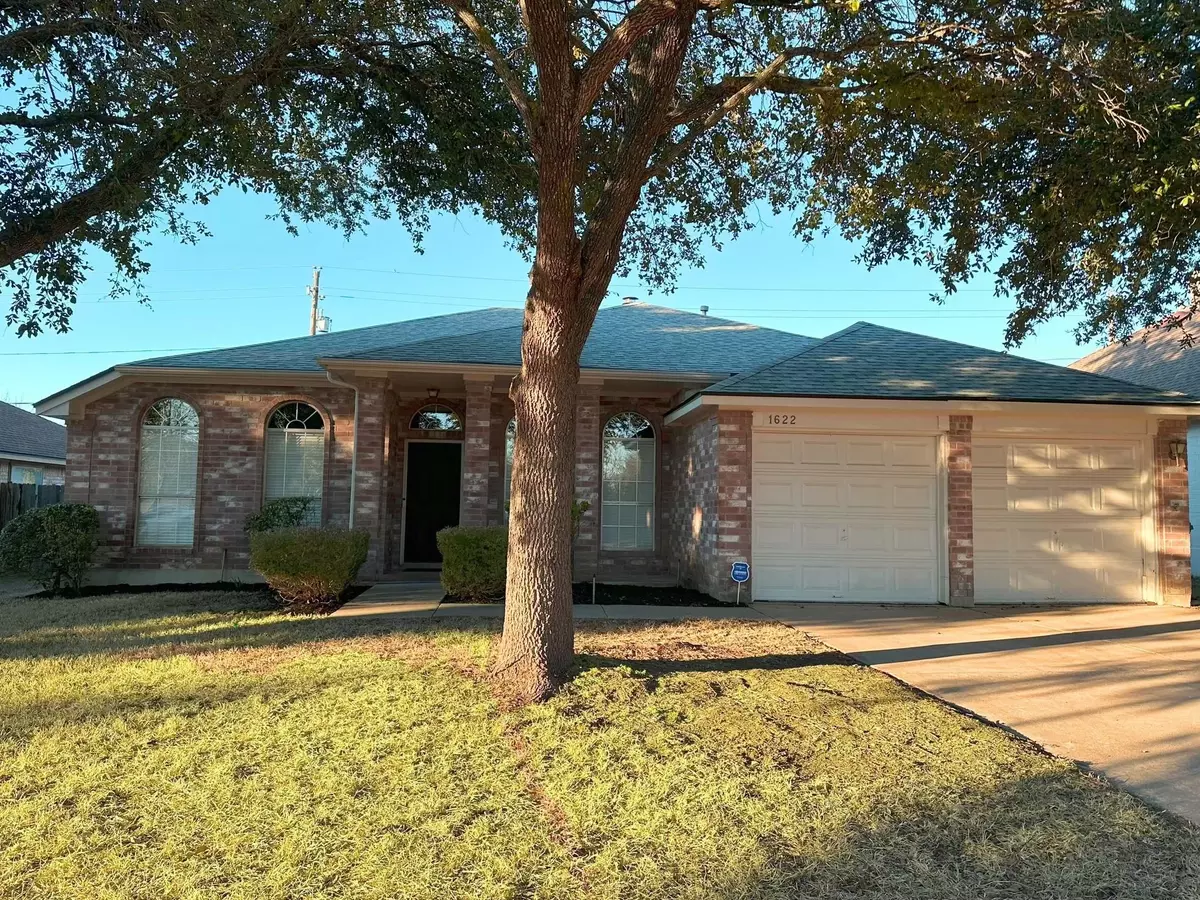$405,000
For more information regarding the value of a property, please contact us for a free consultation.
1622 BENGAL DR Round Rock, TX 78664
3 Beds
2 Baths
1,958 SqFt
Key Details
Property Type Single Family Home
Sub Type Single Family Residence
Listing Status Sold
Purchase Type For Sale
Square Footage 1,958 sqft
Price per Sqft $203
Subdivision Springbrook Centre Phs A
MLS Listing ID 8490963
Sold Date 03/22/24
Bedrooms 3
Full Baths 2
Originating Board actris
Year Built 1992
Tax Year 2023
Lot Dimensions 60.00 X 120.00
Property Description
Welcome to this beautifully renovated one-story home in the desirable Springbrook Centre. This charming residence features 3 bedrooms, 2 bathrooms, and an in-law floorpan, offering ample space and versatility. The spacious primary bedroom boasts a huge walk-in closet, providing a peaceful retreat within the home. The interior has been tastefully updated with neutral colors, creating a serene and inviting atmosphere throughout. The family room, dining room, and living room with a stunning fireplace offer multiple areas for relaxation and entertainment. The upgraded kitchen, complete with a breakfast area and ample storage space & new appliances, is a chef's delight. One of the standout features of this home is the incredible backyard, which includes a 350 sqft screened-in porch, perfect for enjoying the Texas weather and hosting memorable outdoor gatherings. The covered porch provides a comfortable space for year-round enjoyment and adds to the overall appeal of the property. Conveniently located, this home offers easy access to La Frontera, a vibrant area with an array of retail stores and restaurants, ensuring that entertainment and amenities are just minutes away. Recent upgrades such as a new roof in 2023, updated flooring, new Quartz counters, new appliances, sinks, faucets, ceiling fans, lights, paint, and door handles further enhance the appeal of this move-in ready home. Don't miss the opportunity to make this meticulously updated residence your own and experience the best of comfortable, modern living in a prime location. ***Buyer & Buyers agent to verify all information***
Location
State TX
County Travis
Rooms
Main Level Bedrooms 3
Interior
Interior Features Breakfast Bar, Ceiling Fan(s), High Ceilings, Vaulted Ceiling(s), Quartz Counters, Double Vanity, Electric Dryer Hookup, Gas Dryer Hookup, Entrance Foyer, In-Law Floorplan, Multiple Dining Areas, Multiple Living Areas, Pantry, Primary Bedroom on Main, Soaking Tub, Walk-In Closet(s), Washer Hookup
Heating Central, Natural Gas
Cooling Central Air
Flooring Carpet, Tile, Vinyl
Fireplaces Number 1
Fireplaces Type Family Room, Gas Log, Gas Starter
Fireplace Y
Appliance Dishwasher, Disposal, ENERGY STAR Qualified Dishwasher, Exhaust Fan, Microwave, Free-Standing Range, Free-Standing Gas Range, Self Cleaning Oven, Warming Drawer, Water Heater, Water Softener, Water Softener Owned
Exterior
Exterior Feature Gutters Partial, Private Yard
Garage Spaces 2.0
Fence Back Yard, Fenced, Full, Privacy, Wood
Pool None
Community Features BBQ Pit/Grill, Cluster Mailbox, Common Grounds, Curbs, Park, Picnic Area, Planned Social Activities, Playground, Pool, Sidewalks, Sport Court(s)/Facility
Utilities Available Electricity Connected, Natural Gas Connected, Sewer Connected, Water Connected
Waterfront Description None
View None
Roof Type Composition
Accessibility Hand Rails
Porch Covered, Deck, Front Porch, Patio, Rear Porch, Screened
Total Parking Spaces 4
Private Pool No
Building
Lot Description Level, Public Maintained Road, Sprinkler - Automatic, Trees-Large (Over 40 Ft)
Faces South
Foundation Slab
Sewer Public Sewer
Water Public
Level or Stories One
Structure Type Brick Veneer,Frame,Masonry – All Sides
New Construction No
Schools
Elementary Schools Caldwell
Middle Schools Park Crest
High Schools Pflugerville
School District Pflugerville Isd
Others
HOA Fee Include Common Area Maintenance,See Remarks
Restrictions City Restrictions,Deed Restrictions
Ownership Fee-Simple
Acceptable Financing Cash, Conventional, 1031 Exchange, FHA, FMHA, Texas Vet, VA Loan, Zero Down
Tax Rate 2.256
Listing Terms Cash, Conventional, 1031 Exchange, FHA, FMHA, Texas Vet, VA Loan, Zero Down
Special Listing Condition Standard
Read Less
Want to know what your home might be worth? Contact us for a FREE valuation!

Our team is ready to help you sell your home for the highest possible price ASAP
Bought with Graham Central Properties

