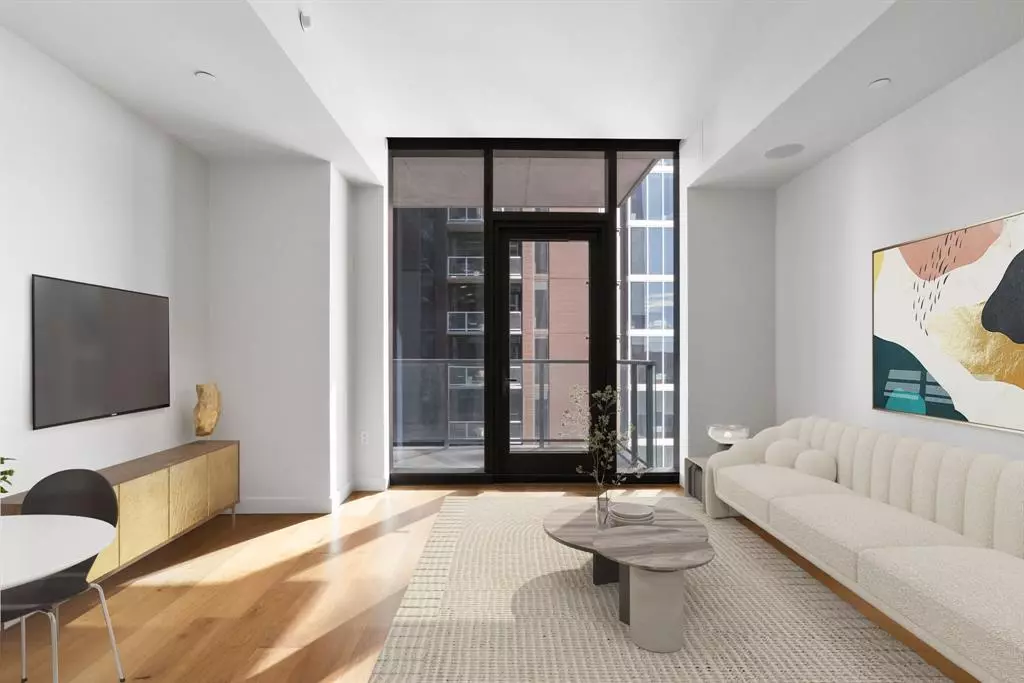$474,900
For more information regarding the value of a property, please contact us for a free consultation.
44 East Ave #1706 Austin, TX 78701
1 Bed
1 Bath
538 SqFt
Key Details
Property Type Condo
Sub Type Condominium
Listing Status Sold
Purchase Type For Sale
Square Footage 538 sqft
Price per Sqft $855
Subdivision 44 East Ave Condos
MLS Listing ID 5288887
Sold Date 03/01/24
Style Tower (14+ Stories)
Bedrooms 1
Full Baths 1
HOA Fees $328/mo
Originating Board actris
Year Built 2022
Tax Year 2022
Lot Size 43 Sqft
Property Sub-Type Condominium
Property Description
New construction in Austin's premier luxury tower, located in the heart of the Rainey Street District. Interior features include hardwood and tile floors, Bosch appliances, floor-to-ceiling glass, and private covered balcony with views of downtown. Upgrades include: - full height kitchen
backsplash - built in acoustic speaker system throughout the unit - built in premium closet system - Brand new LG
washer and dryer in unit Building amenities include a 24-hr concierge, 13,000 square feet of beautiful common areas
and amenity spaces, all designed by award-winning architect Michael Hsu. Includes a cenote pool, outdoor lounge with
gas grills, dog park/lounge/spa, fitness center, yoga studio, conference rooms, coffee bar, great room with TVs and
caterer's kitchen, family room, game room and two guest suites. The 37th floor Sky Lounge offers stunning Lady Bird
Lake and downtown skyline views. Easy access to I-35, 71, 183, UT, Oracle, and Austin Bergstrom. Don't miss your
opportunity to live in urban sophistication!
*some photos have been virtually staged for illustrative purposes only
Location
State TX
County Travis
Rooms
Main Level Bedrooms 1
Interior
Interior Features High Ceilings, Quartz Counters, Primary Bedroom on Main, Recessed Lighting, Sound System, Stackable W/D Connections
Heating Central
Cooling Central Air
Flooring Tile, Wood
Fireplace Y
Appliance Built-In Gas Range, Built-In Oven(s), Built-In Refrigerator, Dishwasher, Disposal, Freezer, Microwave, Washer/Dryer Stacked
Exterior
Exterior Feature Balcony
Garage Spaces 1.0
Fence None
Pool Outdoor Pool
Community Features BBQ Pit/Grill, Concierge, Conference/Meeting Room, Controlled Access, Dog Park, Fitness Center, Game/Rec Rm, Garage Parking, Google Fiber, Lounge, Pet Amenities, Pool
Utilities Available Electricity Available, High Speed Internet, Natural Gas Available, Sewer Available, Water Available
Waterfront Description None
View City, City Lights, Downtown, Water
Roof Type Membrane
Accessibility None
Porch Glass Enclosed
Total Parking Spaces 1
Private Pool Yes
Building
Lot Description None
Faces North
Foundation Concrete Perimeter
Sewer Public Sewer
Water Public
Level or Stories One
Structure Type Concrete,Glass
New Construction Yes
Schools
Elementary Schools Mathews
Middle Schools O Henry
High Schools Austin
School District Austin Isd
Others
HOA Fee Include Common Area Maintenance,Insurance,Landscaping,Maintenance Grounds,Parking
Restrictions City Restrictions,Deed Restrictions
Ownership Fee-Simple
Acceptable Financing Cash, Conventional
Tax Rate 2.2
Listing Terms Cash, Conventional
Special Listing Condition Standard
Read Less
Want to know what your home might be worth? Contact us for a FREE valuation!

Our team is ready to help you sell your home for the highest possible price ASAP
Bought with Prospect Real Estate

