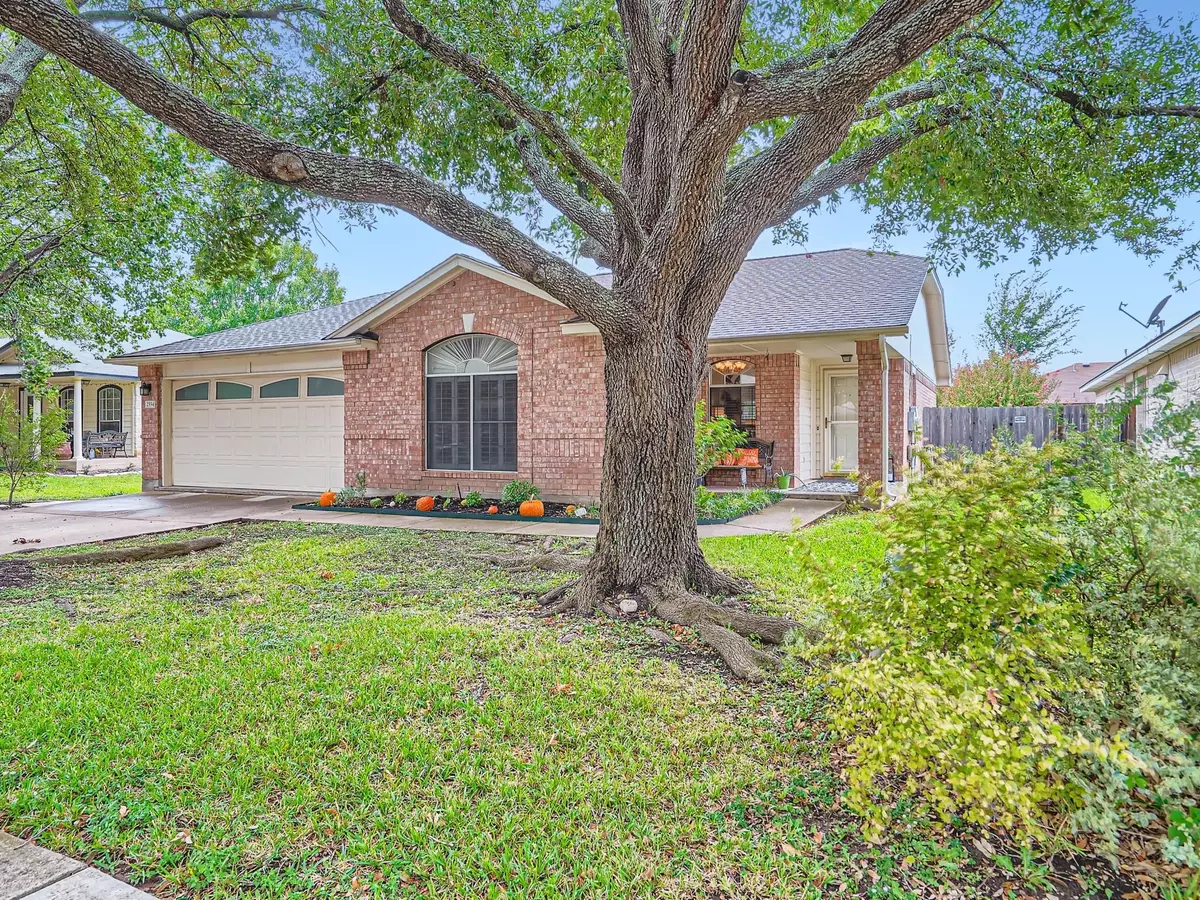$357,000
For more information regarding the value of a property, please contact us for a free consultation.
2554 Vernell WAY Round Rock, TX 78664
3 Beds
2 Baths
1,719 SqFt
Key Details
Property Type Single Family Home
Sub Type Single Family Residence
Listing Status Sold
Purchase Type For Sale
Square Footage 1,719 sqft
Price per Sqft $207
Subdivision Jester Farms Sec 03
MLS Listing ID 7524511
Sold Date 02/05/24
Bedrooms 3
Full Baths 2
Originating Board actris
Year Built 1999
Annual Tax Amount $5,589
Tax Year 2023
Lot Size 7,906 Sqft
Property Description
Welcome to this charming one-level brick home that offers the perfect blend of comfort and convenience. This move-in ready residence boasts 3 bedrooms, 2 bathrooms, and a host of fantastic features that make it a delightful place to call home.
As you step inside, you'll be greeted by a spacious and bright living room and dining room. Natural light floods the interior, creating an inviting atmosphere for relaxing and entertaining. The open layout of these rooms allows for flexible furniture arrangements, making it easy to customize the space to your liking.
The kitchen is a chef's dream, complete with stainless steel appliances and a gas range. Whether you're a culinary enthusiast or just love preparing meals for your loved ones, this kitchen is sure to impress. It also includes a charming breakfast area, perfect for enjoying your morning coffee while taking in the view of the landscaped backyard.
Garage has a separate mini split unit for AC and heat. A window was added for extra light and additional electrical outlets are on all four walls. This space was adapted to serve as a well equipped garage or can easily be used as additional living space.
The primary suite is a true sanctuary, offering a full bath and a spacious walk-in closet. You'll have all the space you need to relax and unwind after a long day.
One of the standout features of this home is the gorgeous landscaped backyard. Step outside onto a stone patio, where you can host barbecues, enjoy outdoor dining, or simply soak up the sun. A serene pond adds an extra touch of tranquility to the space, creating a peaceful oasis that you can call your own.
For nature enthusiasts, this home is conveniently located close to parks and walking trails, making it easy to stay active and enjoy the outdoors. Click the Virtual Tour link to view the 3D walkthrough.
Location
State TX
County Williamson
Rooms
Main Level Bedrooms 3
Interior
Interior Features Built-in Features, Ceiling Fan(s), Chandelier, Eat-in Kitchen, Multiple Dining Areas, Open Floorplan, Primary Bedroom on Main, Walk-In Closet(s)
Heating Central
Cooling Ceiling Fan(s), Central Air
Flooring Linoleum, Tile
Fireplace Y
Appliance Dishwasher, Disposal, Gas Range, Refrigerator, Stainless Steel Appliance(s), Washer/Dryer
Exterior
Exterior Feature None
Garage Spaces 2.0
Fence Back Yard, Fenced, Full, Wood
Pool None
Community Features Curbs, Park, Sidewalks, Street Lights, Walk/Bike/Hike/Jog Trail(s
Utilities Available Cable Connected, Electricity Connected, Natural Gas Connected, Sewer Connected, Water Connected
Waterfront Description None
View Neighborhood
Roof Type Composition
Accessibility None
Porch Porch
Total Parking Spaces 4
Private Pool No
Building
Lot Description Garden, Sprinkler - Automatic, Trees-Small (Under 20 Ft)
Faces East
Foundation Slab
Sewer Public Sewer
Water Public
Level or Stories One
Structure Type Brick,Clapboard
New Construction No
Schools
Elementary Schools Double File Trail
Middle Schools Cpl Robert P Hernandez
High Schools Stony Point
School District Round Rock Isd
Others
Restrictions None
Ownership Fee-Simple
Acceptable Financing Cash, Conventional, FHA, VA Loan
Tax Rate 1.8964
Listing Terms Cash, Conventional, FHA, VA Loan
Special Listing Condition Standard
Read Less
Want to know what your home might be worth? Contact us for a FREE valuation!

Our team is ready to help you sell your home for the highest possible price ASAP
Bought with Keller Williams Realty

