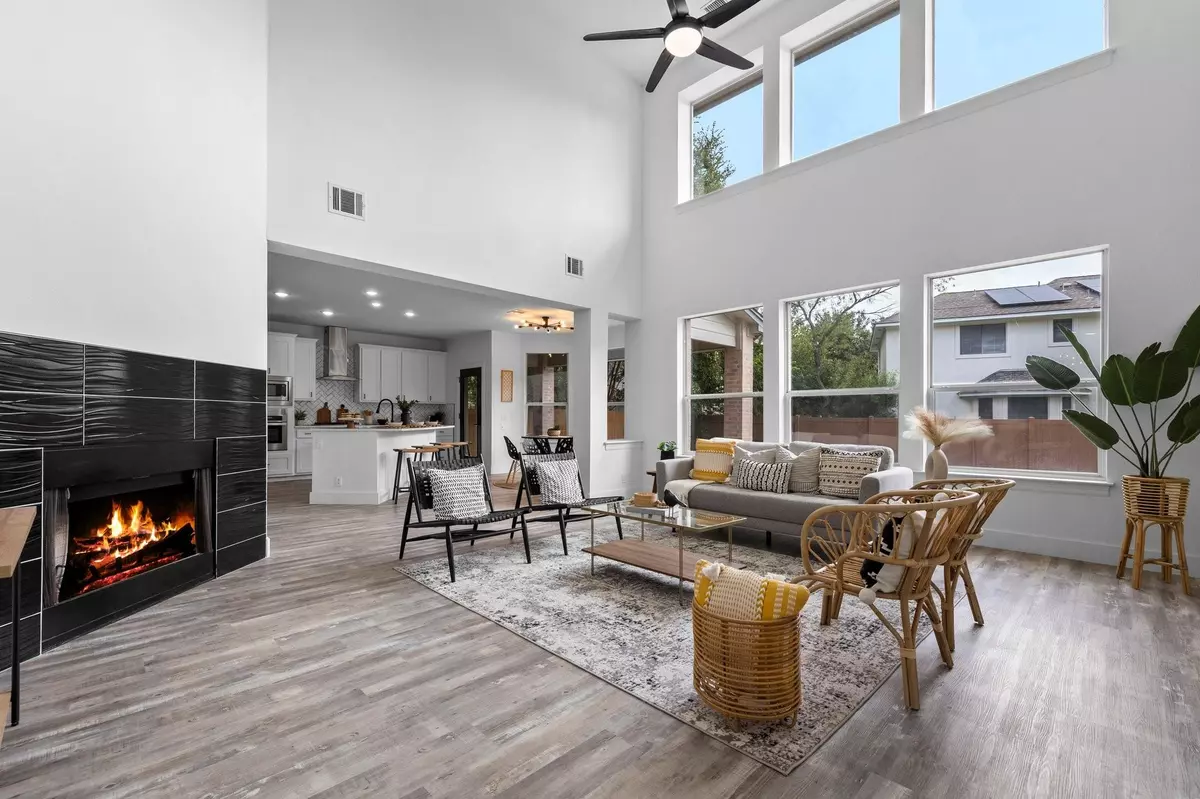$849,990
For more information regarding the value of a property, please contact us for a free consultation.
10909 River Plantation DR Austin, TX 78747
6 Beds
4 Baths
4,034 SqFt
Key Details
Property Type Single Family Home
Sub Type Single Family Residence
Listing Status Sold
Purchase Type For Sale
Square Footage 4,034 sqft
Price per Sqft $202
Subdivision Onion Creek Add
MLS Listing ID 2159495
Sold Date 12/08/23
Bedrooms 6
Full Baths 3
Half Baths 1
HOA Fees $24/ann
Originating Board actris
Year Built 2001
Annual Tax Amount $12,145
Tax Year 2023
Lot Size 9,509 Sqft
Property Sub-Type Single Family Residence
Property Description
Boasting over 4000 SQFT of living space, this property offers the perfect blend of luxury and comfort in the welcoming community of Onion Creek. You'll be greeted by an open-concept layout and stunning upgrades that this home offers throughout, ready for its next homeowner to move right-in. You'll find this home is perfect for entertaining and hosting family & friends, with multiple living areas, an upstairs bar, in-ground pool and wired for surround sound. Brand new appliances, quartz countertops, flooring, refaced cabinets, fresh paint are just a few to name. Be impressed and tour this home today! Living in Onion Creek means you have access to a world-class golf course, where you can perfect your swing or socialize with fellow members and enjoy the convenience of nearby shopping centers and restaurants, offering everything you need for everyday living. If you're looking to explore the outdoors, Onion Creek Greenbelt and McKinney Falls State Park are just a short distance away. Start living in your dream home in this well established community, with quick access to I-35.
?
Location
State TX
County Travis
Rooms
Main Level Bedrooms 2
Interior
Interior Features Two Primary Baths, Two Primary Suties, Bar, Breakfast Bar, Ceiling Fan(s), High Ceilings, Quartz Counters, Double Vanity, Gas Dryer Hookup, Eat-in Kitchen, Entrance Foyer, French Doors, In-Law Floorplan, Kitchen Island, Multiple Living Areas, Open Floorplan, Pantry, Primary Bedroom on Main, Recessed Lighting, Smart Thermostat, Soaking Tub, Walk-In Closet(s), Wet Bar, Wired for Sound
Heating Central
Cooling Central Air
Flooring No Carpet
Fireplaces Number 1
Fireplaces Type Family Room, Gas
Fireplace Y
Appliance Built-In Gas Oven, Built-In Gas Range, Dishwasher, Disposal, ENERGY STAR Qualified Appliances, Gas Cooktop, Microwave, Oven, Refrigerator, Stainless Steel Appliance(s), Wine Refrigerator
Exterior
Exterior Feature Balcony, Gutters Full, Private Yard
Garage Spaces 2.0
Fence Privacy
Pool In Ground, Outdoor Pool
Community Features Clubhouse, Fitness Center, Golf, Planned Social Activities, Pool, Restaurant, Tennis Court(s), Underground Utilities
Utilities Available Cable Available, Electricity Available, Natural Gas Available, Sewer Available, Underground Utilities, Water Available
Waterfront Description None
View Pool
Roof Type Composition
Accessibility None
Porch Covered, Deck, Front Porch, Patio, Rear Porch
Total Parking Spaces 4
Private Pool Yes
Building
Lot Description Back Yard, Cleared, Front Yard, Level, Near Golf Course, Private, Sprinkler - Automatic, Trees-Large (Over 40 Ft)
Faces Southwest
Foundation Slab
Sewer Public Sewer
Water Public
Level or Stories Two
Structure Type Brick,HardiPlank Type
New Construction No
Schools
Elementary Schools Blazier
Middle Schools Paredes
High Schools Akins
School District Austin Isd
Others
HOA Fee Include Common Area Maintenance
Restrictions Deed Restrictions
Ownership Fee-Simple
Acceptable Financing Cash, Conventional
Tax Rate 2.1767
Listing Terms Cash, Conventional
Special Listing Condition Standard
Read Less
Want to know what your home might be worth? Contact us for a FREE valuation!

Our team is ready to help you sell your home for the highest possible price ASAP
Bought with Compass RE Texas, LLC

