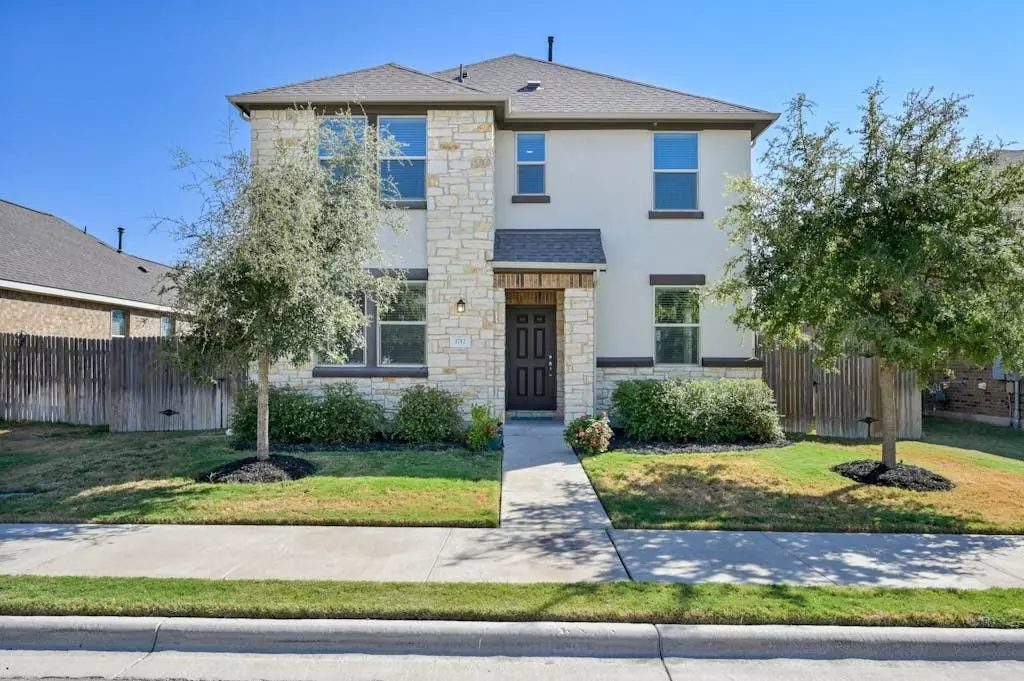$389,000
For more information regarding the value of a property, please contact us for a free consultation.
1712 W Broade ST Leander, TX 78641
4 Beds
3 Baths
1,992 SqFt
Key Details
Property Type Single Family Home
Sub Type Single Family Residence
Listing Status Sold
Purchase Type For Sale
Square Footage 1,992 sqft
Price per Sqft $188
Subdivision Maya Vista
MLS Listing ID 4026867
Sold Date 11/28/23
Style 1st Floor Entry
Bedrooms 4
Full Baths 3
HOA Fees $45/qua
Originating Board actris
Year Built 2018
Annual Tax Amount $7,326
Tax Year 2023
Lot Size 5,749 Sqft
Property Description
Welcome to 1712 W Broade Street, a stunning 4-bedroom, 3-bathroom home nestled in the pocket community Maya Vista, in Leander, Texas. This beautifully maintained home offers a spacious and versatile floor plan, ensuring comfortable living for everyone. Step inside and be greeted by fresh, new interior paint that enhances the home's overall appeal. Brand new carpeting throughout the house not only adds comfort but also a sense of modern style. The place where everyone tends to gravitate to is the kitchen. This kitchen features quartz countertops, ample counter space, modern appliances, and a large walk-in pantry for all your storage needs. One secondary bedroom and a full bathroom are conveniently located on the ground floor, perfect for guests, multi-generational living, office space, or flex space. The primary bedroom is located upstairs with a large ensuite featuring a walk-in shower and walk-in closet, offering plenty of storage. Also upstairs are two very spacious secondary bedrooms and the third full bathroom. Leander, Texas is known for its top-rated schools, a strong sense of community, and its proximity to Austin, making it an ideal place to call home. Let's face it, location matters. This home provides the ideal combination of a serene residential neighborhood while still being close to Leander's amenities. Mere minutes away from HEB, the Leander Metro Rail, Austin Community College, St. David's Hospital and Emergency Room, the ever so popular Northline Development (aka, New Downtown Leander), and so much more coming soon. Don't miss the opportunity to make this wonderful house your new home. Contact us today to schedule a viewing and experience the charm and convenience of living in Maya Vista.
Location
State TX
County Williamson
Rooms
Main Level Bedrooms 1
Interior
Interior Features Ceiling Fan(s), Quartz Counters, Double Vanity, Electric Dryer Hookup, Gas Dryer Hookup, In-Law Floorplan, Interior Steps, Kitchen Island, Open Floorplan, Pantry, Walk-In Closet(s), Washer Hookup
Heating Central
Cooling Central Air
Flooring Carpet, Tile
Fireplace Y
Appliance Dishwasher, Disposal, Gas Range, Free-Standing Gas Oven, Water Heater
Exterior
Exterior Feature None
Garage Spaces 2.0
Fence Privacy, Wood
Pool None
Community Features Cluster Mailbox, Common Grounds, Curbs, Playground, Sidewalks
Utilities Available Electricity Connected, Natural Gas Connected, Sewer Connected, Underground Utilities, Water Connected
Waterfront Description None
View Neighborhood
Roof Type Composition,Shingle
Accessibility None
Porch Covered, Patio
Total Parking Spaces 4
Private Pool No
Building
Lot Description Back Yard, Curbs, Front Yard, Level, Private, Sprinkler - Automatic, Sprinkler - Rain Sensor, Trees-Medium (20 Ft - 40 Ft), Trees-Small (Under 20 Ft)
Faces West
Foundation Slab
Sewer Public Sewer
Water Public
Level or Stories Two
Structure Type HardiPlank Type,Masonry – All Sides,Stone Veneer,Stucco
New Construction No
Schools
Elementary Schools Jim Plain
Middle Schools Danielson
High Schools Glenn
School District Leander Isd
Others
HOA Fee Include Common Area Maintenance
Restrictions Deed Restrictions
Ownership Fee-Simple
Acceptable Financing Cash, Conventional, FHA, VA Loan
Tax Rate 2.2
Listing Terms Cash, Conventional, FHA, VA Loan
Special Listing Condition Standard
Read Less
Want to know what your home might be worth? Contact us for a FREE valuation!

Our team is ready to help you sell your home for the highest possible price ASAP
Bought with Spyglass Realty

