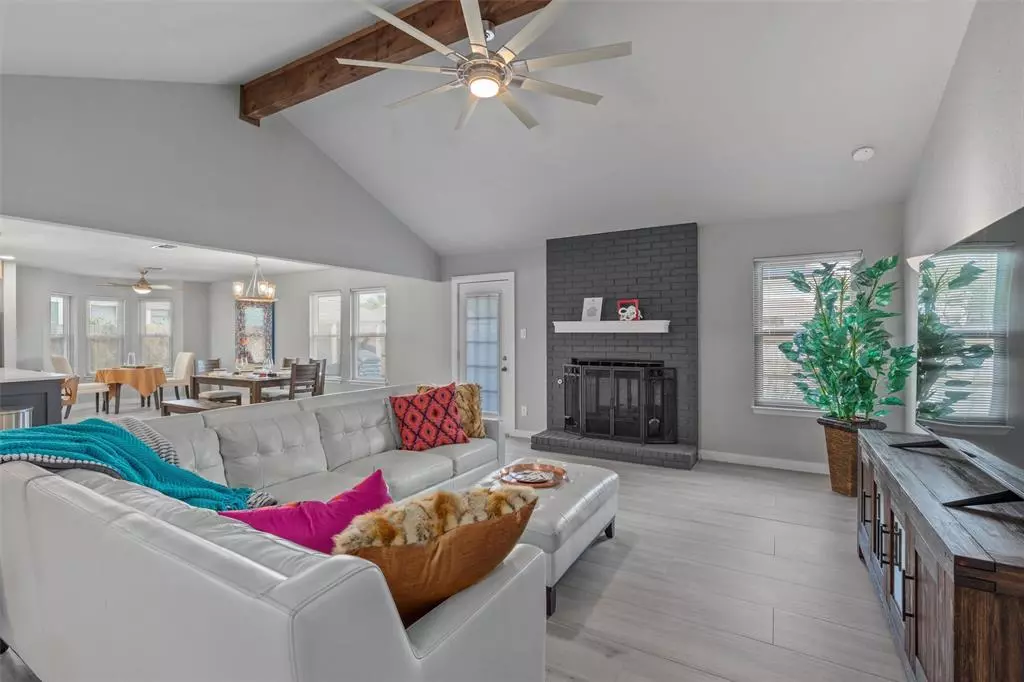$430,000
For more information regarding the value of a property, please contact us for a free consultation.
1805 Ryon CV Round Rock, TX 78681
3 Beds
2 Baths
1,805 SqFt
Key Details
Property Type Single Family Home
Sub Type Single Family Residence
Listing Status Sold
Purchase Type For Sale
Square Footage 1,805 sqft
Price per Sqft $228
Subdivision Creekbend Sec 01
MLS Listing ID 4115632
Sold Date 11/20/23
Bedrooms 3
Full Baths 2
Originating Board actris
Year Built 1984
Annual Tax Amount $6,483
Tax Year 2023
Lot Size 9,901 Sqft
Property Description
Nestled at the end of a quiet cul-de-sac, this newly remodeled home offers the perfect blend of modern elegance and tranquil outdoor living. As you approach the property, you're greeted by a freshly painted exterior, a meticulously landscaped front yard, and a well-maintained lawn, creating an inviting first impression. Upon entering, you'll immediately notice the spacious and inviting open floorplan. The living room, dining area, and kitchen seamlessly flow together. Large windows flood the space with natural light, enhancing the welcoming atmosphere. The kitchen is a chef's dream, featuring sleek quartz countertops, stainless steel appliances, and a large island with a built-in sink and seating for casual dining. Cabinetry provides ample storage space, and updated lighting illuminates the workspace, making it perfect for hosting gatherings. The living room boasts a cozy fireplace, and it opens up to a sliding glass door leading to a spacious rear deck. This outdoor space is an entertainer's delight, complete with a new fence, mature trees, and the privacy of the fully shaded yard. Featuring a canopy of mature trees that provide cooling shade and a sense of privacy, creating an ideal setting for family picnics, games, or simply lounging in a hammock with a good book. Back inside, the home features a primary suite with a spa-like ensuite bathroom, complete with a new tub and a glass-enclosed shower. Two additional bedrooms and a full bath provide plenty of space for guests. Throughout the house, modern fixtures and finishes, as well as new floors, create a cohesive and stylish aesthetic. Central air conditioning ensures comfort year-round, and a two-car garage provides convenient parking and extra storage space. In this serene cul-de-sac oasis, you'll find the perfect balance of indoor and outdoor living, making this newly remodeled home an ideal retreat for those who appreciate both modern conveniences and the beauty of nature.
Location
State TX
County Williamson
Rooms
Main Level Bedrooms 3
Interior
Interior Features Ceiling Fan(s), Beamed Ceilings, Vaulted Ceiling(s), Quartz Counters, Double Vanity, Eat-in Kitchen, Kitchen Island, Multiple Dining Areas, Open Floorplan, Primary Bedroom on Main, Recessed Lighting, Walk-In Closet(s), Washer Hookup
Heating Central
Cooling Central Air
Flooring Carpet, Tile
Fireplaces Number 1
Fireplaces Type Living Room
Fireplace Y
Appliance Built-In Gas Oven, Built-In Gas Range, Dishwasher, Disposal, Microwave, Oven, Self Cleaning Oven, Stainless Steel Appliance(s), Water Heater, Water Softener Owned
Exterior
Exterior Feature Gutters Partial, Lighting, Private Yard
Garage Spaces 2.0
Fence Back Yard, Privacy, Wood
Pool None
Community Features None
Utilities Available Electricity Connected, Natural Gas Connected, Sewer Connected, Water Connected
Waterfront Description None
View None
Roof Type Composition,Shingle
Accessibility None
Porch Patio
Total Parking Spaces 4
Private Pool No
Building
Lot Description Back Yard, Cul-De-Sac, Few Trees, Front Yard, Landscaped, Many Trees
Faces West
Foundation Slab
Sewer Public Sewer
Water Public
Level or Stories One
Structure Type Brick,Vertical Siding
New Construction No
Schools
Elementary Schools Old Town
Middle Schools Walsh
High Schools Round Rock
School District Round Rock Isd
Others
Restrictions Deed Restrictions
Ownership Fee-Simple
Acceptable Financing Cash, Conventional, FHA, VA Loan
Tax Rate 1.8964
Listing Terms Cash, Conventional, FHA, VA Loan
Special Listing Condition Standard
Read Less
Want to know what your home might be worth? Contact us for a FREE valuation!

Our team is ready to help you sell your home for the highest possible price ASAP
Bought with Mallach and Company

