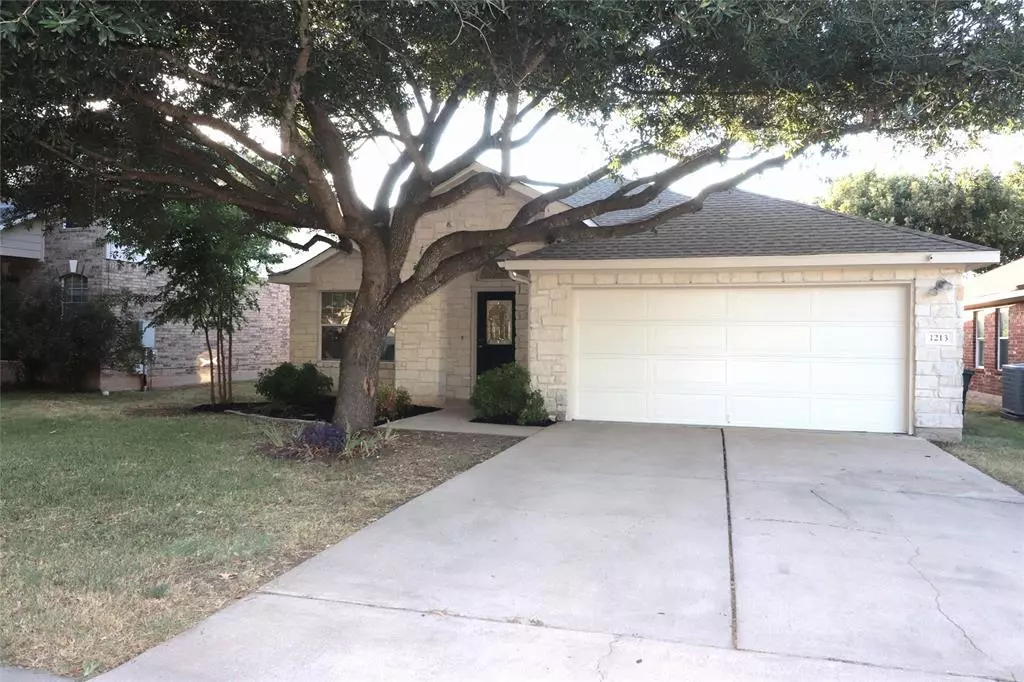$350,000
For more information regarding the value of a property, please contact us for a free consultation.
1213 Tamarac TRL Leander, TX 78641
3 Beds
2 Baths
1,680 SqFt
Key Details
Property Type Single Family Home
Sub Type Single Family Residence
Listing Status Sold
Purchase Type For Sale
Square Footage 1,680 sqft
Price per Sqft $217
Subdivision Mason Crk Sec 01
MLS Listing ID 4043412
Sold Date 09/13/23
Bedrooms 3
Full Baths 2
HOA Fees $18/mo
Originating Board actris
Year Built 2002
Annual Tax Amount $7,540
Tax Year 2023
Lot Size 10,206 Sqft
Property Description
Excellent price for this 1 story home located in highly rated Leander ISD. Roof replaced in past 3 years, no survey. There is living dining combo as you enter the home plus an additional living area at the back of the home with a fireplace. The kitchen is at the heart of the home with recently painted cabinets, upgraded quartz countertops and a bonus island with seating area. Check out the pantry, not many home at this price point give you this much storaage. The primary bedroom give you plenty of space for larger furniture and the added bonus of 2 closets. The primary bath features a dual vanity, garden tub and a walk in shower. This home feels larger than it's square footage. Who doesn't want a private backyard? This home has a covered back patio for entertaining, a yard large enoughj for a pool and a dedicated greenspace behind the home that is hard to find! Highly desirable Leander ISD, minutes to lightrail, toll roads and shopping. You just can't beat this location and pricepoint!
Location
State TX
County Williamson
Rooms
Main Level Bedrooms 3
Interior
Interior Features Ceiling Fan(s), High Ceilings, Quartz Counters, Double Vanity, Electric Dryer Hookup, In-Law Floorplan, Kitchen Island, Pantry, Primary Bedroom on Main, Soaking Tub, Two Primary Closets, Walk-In Closet(s)
Heating Central, Natural Gas
Cooling Central Air, Electric
Flooring Carpet, Tile
Fireplaces Number 1
Fireplaces Type Family Room, Gas Starter
Fireplace Y
Appliance Dishwasher, Disposal, Microwave, Free-Standing Gas Range
Exterior
Exterior Feature Gutters Partial
Garage Spaces 2.0
Fence Privacy
Pool None
Community Features Cluster Mailbox, Common Grounds, Playground, Pool
Utilities Available Electricity Connected, Natural Gas Connected, Sewer Connected, Water Connected
Waterfront Description None
View Park/Greenbelt
Roof Type Shingle
Accessibility None
Porch Covered
Total Parking Spaces 4
Private Pool No
Building
Lot Description Back to Park/Greenbelt, Trees-Medium (20 Ft - 40 Ft)
Faces Northwest
Foundation Slab
Sewer Public Sewer
Water Public
Level or Stories One
Structure Type HardiPlank Type,Stone
New Construction No
Schools
Elementary Schools Whitestone
Middle Schools Leander Middle
High Schools Leander High
School District Leander Isd
Others
HOA Fee Include Common Area Maintenance
Restrictions Deed Restrictions
Ownership Fee-Simple
Acceptable Financing Cash, Conventional, FHA, VA Loan
Tax Rate 2.198
Listing Terms Cash, Conventional, FHA, VA Loan
Special Listing Condition Standard
Read Less
Want to know what your home might be worth? Contact us for a FREE valuation!

Our team is ready to help you sell your home for the highest possible price ASAP
Bought with Turn Key Property Group

