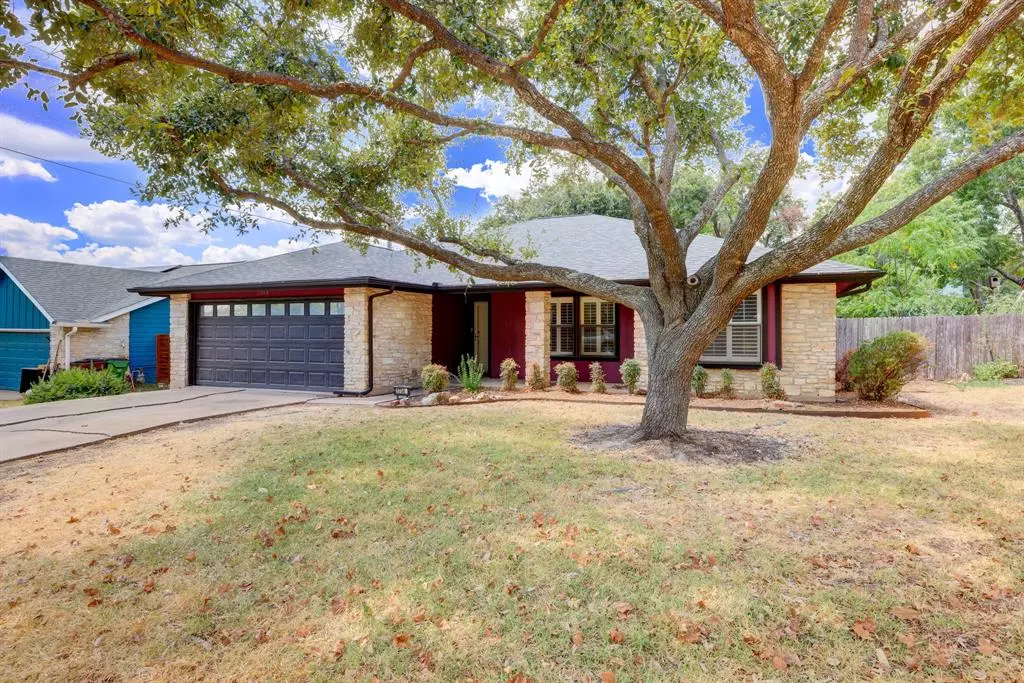$350,000
For more information regarding the value of a property, please contact us for a free consultation.
1704 Foxfire DR Round Rock, TX 78681
3 Beds
2 Baths
1,568 SqFt
Key Details
Property Type Single Family Home
Sub Type Single Family Residence
Listing Status Sold
Purchase Type For Sale
Square Footage 1,568 sqft
Price per Sqft $199
Subdivision Creekbend Sec 01
MLS Listing ID 8160496
Sold Date 10/03/23
Style 1st Floor Entry,Single level Floor Plan
Bedrooms 3
Full Baths 2
Originating Board actris
Year Built 1984
Tax Year 2023
Lot Size 7,492 Sqft
Property Description
Lovely single story home. This house is perfect for first time homebuyers that want to bring their personal style and touches into a home. The interior of this home is bright and has an open feel throughout. The plantation shutters are fabulously maintained and add extra charm.
The Great trees, large private back yard and outdoor ceiling fans are so nice for entertaining. Both the HVAC and Roof are new and come with warranties! The Washer & Dryer are also included with this home. Conveniently located to feed into the award winning RRISD highly rated schools- Old town Elementary, Fern bluff Elementary, Walsh Middle School, and Round Rock High. 3 minutes away from Black Rock Coffee and just 7 minutes from Cedar Park's Whitestone BLVD with endless shopping and dining. Downtown, the Domain, Texas State, ACC campus, Samsung, Apple campus, Dell HQ, Premium outlet malls, and America's largest water park are all within a 30 minute drive.
Brushy creek hike and bike trails are jogging distance away.
What makes this house more unique? The garage is partially converted! It has potential for an Air B N B studio/ Garage Apartment and has the AC already installed. There is even a private entrance! OR this space could be set up as a small office for a business. I have a contractor quote ready to provide to the new homeowner that includes removal of the new room addition in the garage if they prefer.
This house truly has it all and is a must see!
Location
State TX
County Williamson
Rooms
Main Level Bedrooms 3
Interior
Interior Features Beamed Ceilings, Granite Counters, In-Law Floorplan, Primary Bedroom on Main
Heating Central
Cooling Central Air
Flooring Carpet, Tile
Fireplaces Number 1
Fireplaces Type Family Room
Fireplace Y
Appliance Dishwasher, Dryer, Gas Cooktop, Gas Range, Microwave, Oven, Free-Standing Gas Oven, Gas Oven, Free-Standing Range
Exterior
Exterior Feature Gutters Full, Private Entrance, Private Yard
Garage Spaces 2.0
Fence Fenced, Wood
Pool None
Community Features None
Utilities Available Above Ground, Cable Available, Electricity Available, Electricity Connected, High Speed Internet, High Speed Internet, Natural Gas Available, Natural Gas Connected, Sewer Available, Water Available, Water Connected
Waterfront Description None
View None
Roof Type Composition
Accessibility None
Porch Covered, Deck, Front Porch, Patio, Rear Porch
Total Parking Spaces 4
Private Pool No
Building
Lot Description Curbs, Level, Trees-Medium (20 Ft - 40 Ft)
Faces North
Foundation Slab
Sewer Public Sewer
Water Public
Level or Stories One
Structure Type Masonry – Partial
New Construction No
Schools
Elementary Schools Old Town
Middle Schools Walsh
High Schools Round Rock
School District Round Rock Isd
Others
Restrictions None
Ownership Fee-Simple
Acceptable Financing Cash, Conventional, FHA, VA Loan
Tax Rate 1.8964
Listing Terms Cash, Conventional, FHA, VA Loan
Special Listing Condition Standard
Read Less
Want to know what your home might be worth? Contact us for a FREE valuation!

Our team is ready to help you sell your home for the highest possible price ASAP
Bought with Ready Real Estate LLC

