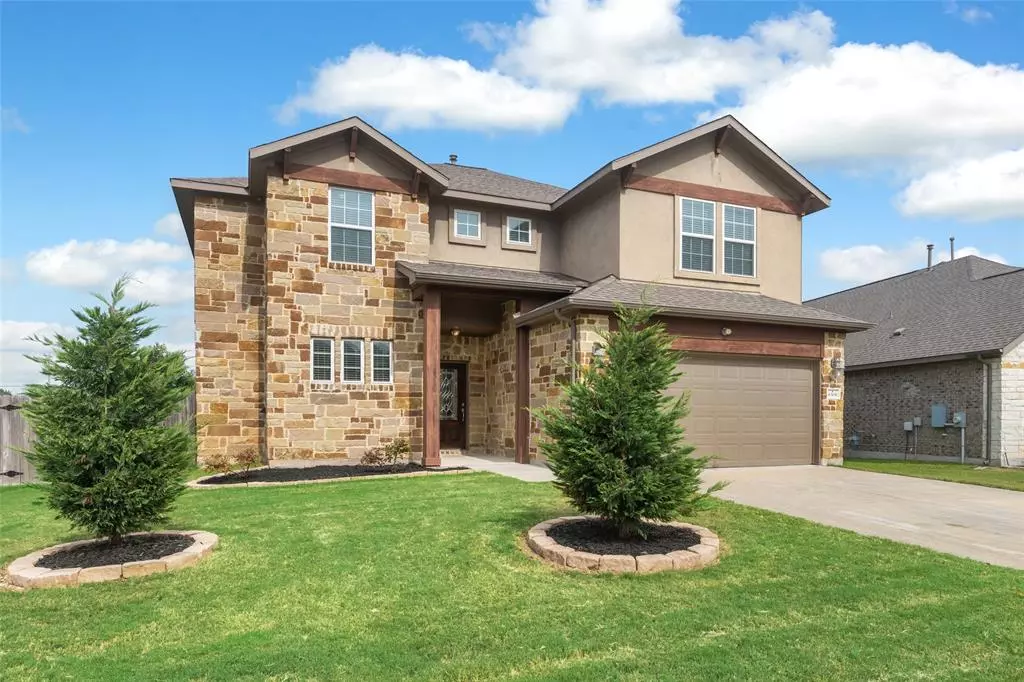$479,000
For more information regarding the value of a property, please contact us for a free consultation.
8304 Paola ST Round Rock, TX 78665
4 Beds
3 Baths
2,711 SqFt
Key Details
Property Type Single Family Home
Sub Type Single Family Residence
Listing Status Sold
Purchase Type For Sale
Square Footage 2,711 sqft
Price per Sqft $173
Subdivision Siena Sec 25
MLS Listing ID 7408472
Sold Date 09/08/23
Bedrooms 4
Full Baths 2
Half Baths 1
HOA Fees $25/qua
Originating Board actris
Year Built 2015
Annual Tax Amount $12,748
Tax Year 2023
Lot Size 7,248 Sqft
Property Description
This stunning home boasts a carefully designed layout that offers both functionality and elegance. Upon entering, you are greeted by a grand foyer that sets the tone for the entire house. To the left of the foyer is a spacious butler's pantry, providing ample storage and serving space for all your entertaining needs. The butler's pantry seamlessly connects to the large and inviting kitchen.
The kitchen itself is a chef's dream, with plenty of room for culinary creativity. It features modern appliances, high-quality countertops, and an abundance of cabinet space. The open concept design allows for easy flow into the adjacent dining area, making it ideal for hosting dinner parties and family gatherings. Located on the first floor, the primary bedroom suite is a true oasis. It offers privacy and comfort, featuring a generous floor area, large windows that allow natural light to flood the room, and a luxurious ensuite bathroom. The primary bathroom is equipped with double sinks, a relaxing bathtub, a separate shower, and all the amenities needed for a spa-like experience.
Upstairs, you will find a spacious family room/game room that provides a versatile space for relaxation, entertainment, and bonding with loved ones. This room offers flexibility for various activities and can easily be adapted to suit your needs. The second floor also includes three additional well-appointed bedrooms, each with ample closet space and large windows. These bedrooms share a full bathroom, which is conveniently located nearby. Throughout the entire home, you will find meticulous attention to detail and an abundance of natural light that creates an inviting and warm atmosphere. The design seamlessly combines functionality and aesthetics, making it a perfect sanctuary for everyday living and entertaining.
The Carrier HVAC unit was installed in 2022.
Location
State TX
County Williamson
Rooms
Main Level Bedrooms 1
Interior
Interior Features Ceiling Fan(s), High Ceilings, Vaulted Ceiling(s), Granite Counters, Crown Molding, Electric Dryer Hookup, Entrance Foyer, Kitchen Island, Pantry, Primary Bedroom on Main, Recessed Lighting, Soaking Tub, Walk-In Closet(s), Washer Hookup
Heating Natural Gas
Cooling Central Air, Electric
Flooring Carpet, Tile
Fireplace Y
Appliance Cooktop, Dishwasher, Disposal, Gas Cooktop, Microwave, Gas Oven, Refrigerator, Water Heater, Water Softener Owned
Exterior
Exterior Feature Gutters Full
Garage Spaces 2.0
Fence Privacy, Wood
Pool None
Community Features Playground, Pool, Tennis Court(s)
Utilities Available Cable Available, Electricity Available, Natural Gas Available, Underground Utilities, Water Available
Waterfront Description None
View None
Roof Type Asphalt
Accessibility None
Porch Covered
Total Parking Spaces 4
Private Pool No
Building
Lot Description Back Yard, Few Trees, Front Yard, Trees-Small (Under 20 Ft)
Faces East
Foundation Slab
Sewer MUD
Water Public
Level or Stories Two
Structure Type Brick, HardiPlank Type, Stone, Stucco
New Construction No
Schools
Elementary Schools Benjamin Doc Kerley Elementary
Middle Schools Hutto
High Schools Hutto
School District Hutto Isd
Others
HOA Fee Include Common Area Maintenance
Restrictions None
Ownership Fee-Simple
Acceptable Financing Cash, Conventional, FHA, VA Loan
Tax Rate 2.5328
Listing Terms Cash, Conventional, FHA, VA Loan
Special Listing Condition Standard
Read Less
Want to know what your home might be worth? Contact us for a FREE valuation!

Our team is ready to help you sell your home for the highest possible price ASAP
Bought with JLA Realty

