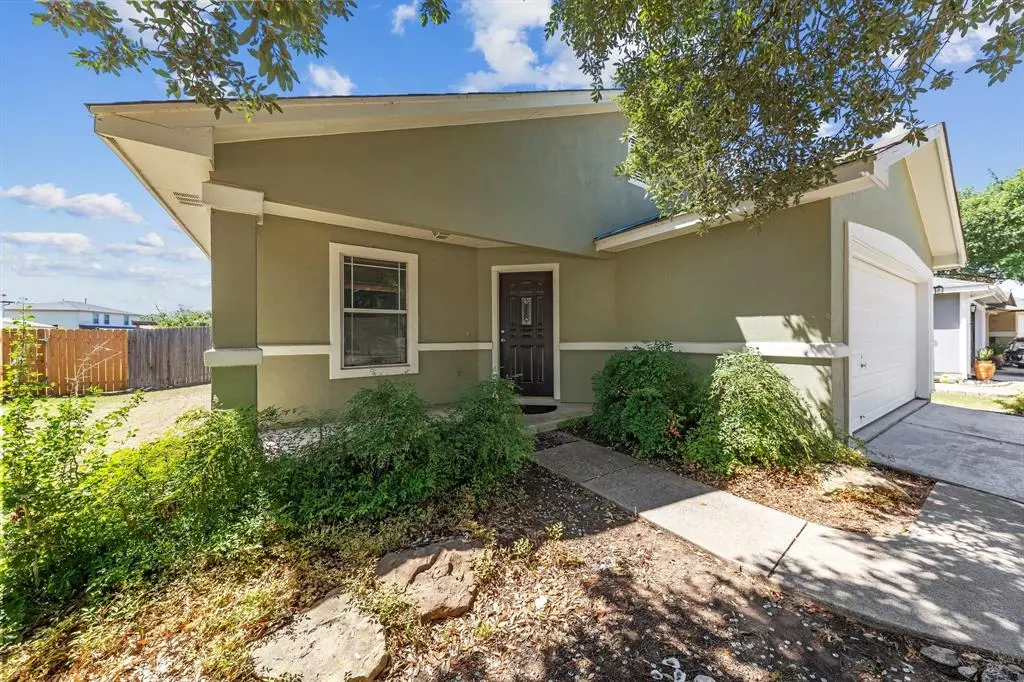$320,000
For more information regarding the value of a property, please contact us for a free consultation.
312 Golden Gate DR Leander, TX 78641
4 Beds
2 Baths
1,461 SqFt
Key Details
Property Type Single Family Home
Sub Type Single Family Residence
Listing Status Sold
Purchase Type For Sale
Square Footage 1,461 sqft
Price per Sqft $215
Subdivision Horizon Park Sec 6
MLS Listing ID 7529509
Sold Date 08/24/23
Bedrooms 4
Full Baths 2
Originating Board actris
Year Built 2003
Tax Year 2023
Lot Dimensions .19
Property Description
Welcome to your 4 bedroom, 2 bath home nestled in an established neighborhood of Leander, Texas!
Upon entering, you will be greeted by a spacious and inviting living area, featuring an abundance of natural light, perfect for creating unforgettable memories with loved ones. The open-concept layout seamlessly connects the living area to the well-appointed kitchen.
The master suite, designed with relaxation in mind with walk in closet and en-suite bath with a single vanity and tub/shower combo.
With no carpet throughout the home, cleaning and maintenance are a breeze.
Located in the highly sought-after Leander ISD, this home is in close proximity to schools, shopping centers, parks, and major highways, providing convenient access to all the amenities the area has to offer.
Don't miss out on the opportunity to call this beautiful 4 bedroom, 2 bath home yours. Schedule your private showing today and make your home ownership dreams a reality!
Location
State TX
County Williamson
Rooms
Main Level Bedrooms 4
Interior
Interior Features Breakfast Bar, Primary Bedroom on Main
Heating Central
Cooling Central Air
Flooring Tile
Fireplaces Type None
Fireplace Y
Appliance Dishwasher, Disposal, Microwave, Free-Standing Range, Refrigerator
Exterior
Exterior Feature Exterior Steps
Garage Spaces 2.0
Fence Fenced, Privacy, Wood
Pool None
Community Features Cluster Mailbox, Curbs, Playground, Pool, Sidewalks
Utilities Available Electricity Available, Natural Gas Available, Water Available
Waterfront Description None
View None
Roof Type Composition
Accessibility None
Porch None
Total Parking Spaces 1
Private Pool No
Building
Lot Description Interior Lot, Level, Trees-Medium (20 Ft - 40 Ft)
Faces Southeast
Foundation Slab
Sewer Public Sewer
Water Public
Level or Stories One
Structure Type Masonry – All Sides, Stucco
New Construction No
Schools
Elementary Schools Whitestone
Middle Schools Leander Middle
High Schools Leander High
Others
Restrictions Covenant,Deed Restrictions
Ownership Fee-Simple
Acceptable Financing Cash, Conventional, FHA, VA Loan
Tax Rate 2.1987
Listing Terms Cash, Conventional, FHA, VA Loan
Special Listing Condition Standard
Read Less
Want to know what your home might be worth? Contact us for a FREE valuation!

Our team is ready to help you sell your home for the highest possible price ASAP
Bought with Bramlett Residential

