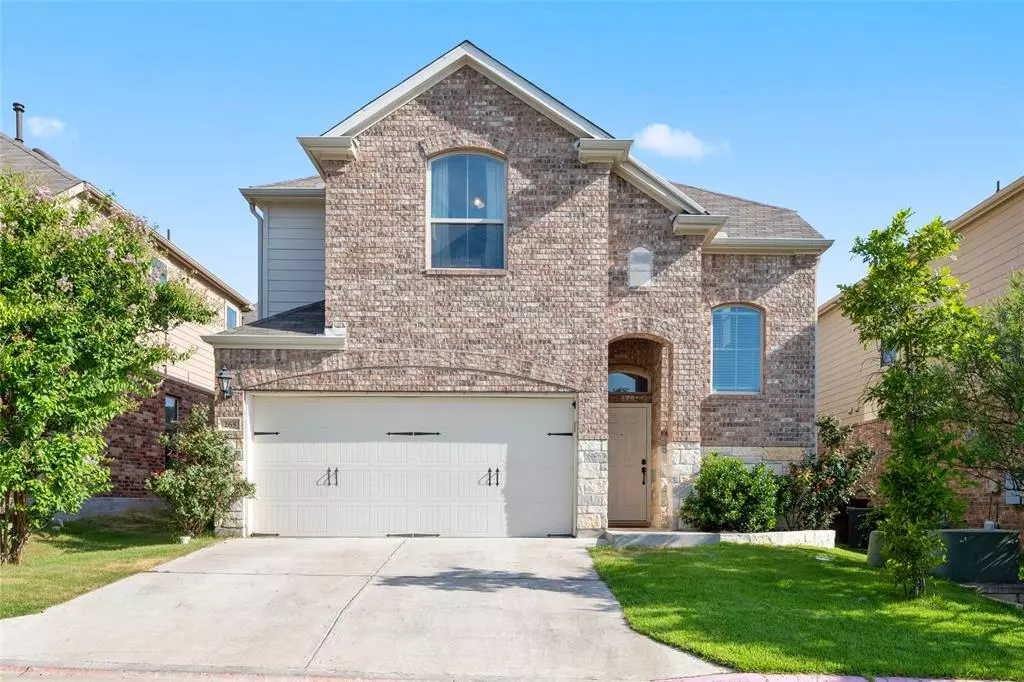$440,000
For more information regarding the value of a property, please contact us for a free consultation.
3451 Mayfield Ranch BLVD #265 Round Rock, TX 78681
4 Beds
3 Baths
2,313 SqFt
Key Details
Property Type Single Family Home
Sub Type Single Family Residence
Listing Status Sold
Purchase Type For Sale
Square Footage 2,313 sqft
Price per Sqft $190
Subdivision Preserve/Mayfield Ranch Condos
MLS Listing ID 2477415
Sold Date 08/04/23
Style 1st Floor Entry
Bedrooms 4
Full Baths 2
Half Baths 1
HOA Fees $75/mo
Originating Board actris
Year Built 2016
Annual Tax Amount $7,600
Tax Year 2023
Lot Size 3,968 Sqft
Property Description
Welcome home! This turnkey home is located in the gated community of PRESERVE AT MAYFIELD RANCH. Upon entering the home, the hardwood floors throughout provide a warm and inviting atmosphere. The high ceilings and abundance of windows allows natural light to pour in. At the heart of the home is the spacious living room, open to the kitchen and dining area making this a perfect home to enjoy family time or to entertain in. The kitchen is equipped w/SS appliances, granite counters, ample counter and cabinet space, and a center island. Enjoy the private patio and outdoor space just off the living room. Completing the first floor is the updated powder room and the primary suite which is tucked away at the back of the home. The primary suite is a spacious retreat that includes a large walk-in closet and beautifully updated ensuite bathroom w/double vanity with granite, a luxurious soaking tub, and a separate shower. Upstairs, the wood floors continue throughout the upper level, creating a seamless flow. The bonus room is perfect for a kids play room or a second family room. Three additional bedrooms on this level provide ample space for family members or guests. All bedrooms offer large walk-in closets and share an updated full bathroom with a shower/tub combination. The two car attached garage offers a ceiling rack for additional storage. The community offers privacy with automatic gates at the entrance and a pool for the hot summer days, hot tub to unwind in, a picnic area and a playground for the kids.
Location
State TX
County Williamson
Rooms
Main Level Bedrooms 1
Interior
Interior Features Ceiling Fan(s), High Ceilings, Vaulted Ceiling(s), Granite Counters, Double Vanity, Interior Steps, Kitchen Island, Multiple Living Areas, Open Floorplan, Pantry, Primary Bedroom on Main, Storage, Walk-In Closet(s), Washer Hookup
Heating Central
Cooling Central Air
Flooring Tile, Wood
Fireplaces Type None
Fireplace Y
Appliance Dishwasher, Disposal, Microwave, Free-Standing Range
Exterior
Exterior Feature Private Yard
Garage Spaces 2.0
Fence Wood
Pool None
Community Features Cluster Mailbox, Gated, Pool
Utilities Available Cable Connected, Electricity Available, High Speed Internet, Natural Gas Connected, Phone Available, Sewer Connected, Water Connected
Waterfront Description None
View None
Roof Type Composition
Accessibility None
Porch Covered, Patio
Total Parking Spaces 2
Private Pool No
Building
Lot Description Back Yard, Sprinkler - Automatic, Trees-Moderate
Faces South
Foundation Slab
Sewer Public Sewer
Water Public
Level or Stories Two
Structure Type HardiPlank Type, Masonry – Partial
New Construction No
Schools
Elementary Schools Chandler Oaks
Middle Schools Walsh
High Schools Stony Point
Others
HOA Fee Include Common Area Maintenance
Restrictions Deed Restrictions
Ownership Common
Acceptable Financing Cash, Conventional, FHA, VA Loan
Tax Rate 1.89
Listing Terms Cash, Conventional, FHA, VA Loan
Special Listing Condition Standard
Read Less
Want to know what your home might be worth? Contact us for a FREE valuation!

Our team is ready to help you sell your home for the highest possible price ASAP
Bought with Compass RE Texas, LLC

