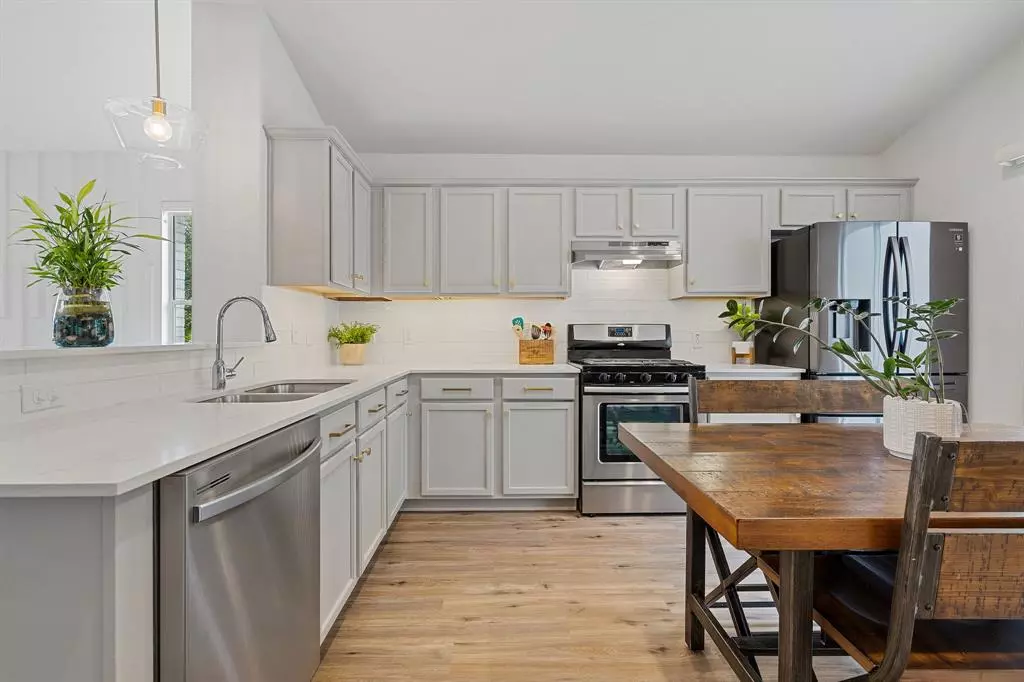$375,000
For more information regarding the value of a property, please contact us for a free consultation.
3202 Echo Bay CT Leander, TX 78641
3 Beds
2 Baths
1,194 SqFt
Key Details
Property Type Single Family Home
Sub Type Single Family Residence
Listing Status Sold
Purchase Type For Sale
Square Footage 1,194 sqft
Price per Sqft $314
Subdivision Block House Creek Ph F Sec 01
MLS Listing ID 5498949
Sold Date 07/31/23
Bedrooms 3
Full Baths 2
HOA Fees $10/mo
Originating Board actris
Year Built 1999
Tax Year 2022
Lot Size 8,180 Sqft
Property Description
Nestled on a quiet cul-de-sac within Block House Creek, this home is a hidden gem that has been thoughtfully remodeled to perfection. As you enter, you are greeted by an abundance of natural light that floods the open concept living, kitchen, and dining areas. The beautiful wood flooring and softly toned color scheme create an atmosphere of elegance and warmth. The living room is a true centerpiece, featuring a contemporary accent wall that adds a touch of modern sophistication. Behind the tv, a wallpapered accent wall provides a stylish backdrop. This space seamlessly flows into the remodeled kitchen, where pendant lighting illuminates the breakfast bar. The shaker style cabinetry, subway tile backsplash, under cabinet lighting, and quartz countertops all contribute to the timeless charm of this culinary haven. With SS appliances and abundant storage, this kitchen is a dream come true for both cooking enthusiasts and entertainers alike. The primary bedroom is a serene retreat, adorned with a contemporary ceiling fan and bathed in natural light. The ensuite bath feels like a spa getaway, featuring an updated vanity, mirrors, lighting, and a walk-in shower with a frameless glass enclosure. The custom tile work adds an element of luxury, while the walk-in closet provides ample storage space. 2 generously sized guest bedrooms and a remodeled guest bath offer comfort and versatility, ensuring that family and friends feel right at home. Through the sliding glass door in the dining room, the back deck awaits, beckoning you to embrace an indoor-outdoor lifestyle. Whether you're hosting a summer gathering or simply unwinding after a long day, the possibilities for relaxation and entertainment are endless. The large side yard provides ample room for personalization, allowing you to unleash your creativity and create the outdoor space of your dreams. Zoned for LISD + convenient access to shopping and dining, as well as major hwys for easy commuting. This one is a must see!
Location
State TX
County Williamson
Rooms
Main Level Bedrooms 3
Interior
Interior Features Breakfast Bar, Ceiling Fan(s), Quartz Counters, Double Vanity, Electric Dryer Hookup, Eat-in Kitchen, No Interior Steps, Open Floorplan, Pantry, Primary Bedroom on Main, Recessed Lighting, Walk-In Closet(s), Washer Hookup
Heating Central
Cooling Central Air
Flooring Carpet, Tile, Vinyl
Fireplace Y
Appliance Dishwasher, Disposal, Free-Standing Gas Range, Stainless Steel Appliance(s), Water Heater
Exterior
Exterior Feature Exterior Steps, Private Yard
Garage Spaces 2.0
Fence Wood
Pool None
Community Features Park, Playground, Pool
Utilities Available Electricity Connected, Natural Gas Connected, Phone Available, Sewer Connected, Water Connected
Waterfront Description None
View None
Roof Type Composition
Accessibility None
Porch Deck
Total Parking Spaces 4
Private Pool No
Building
Lot Description Cul-De-Sac, Interior Lot, Landscaped, Trees-Medium (20 Ft - 40 Ft)
Faces Northwest
Foundation Slab
Sewer MUD
Water MUD
Level or Stories One
Structure Type Brick, HardiPlank Type
New Construction No
Schools
Elementary Schools Block House
Middle Schools Knox Wiley
High Schools Rouse
Others
HOA Fee Include Common Area Maintenance
Restrictions Deed Restrictions
Ownership Fee-Simple
Acceptable Financing Cash, Conventional, FHA, Texas Vet, VA Loan
Tax Rate 2.4259
Listing Terms Cash, Conventional, FHA, Texas Vet, VA Loan
Special Listing Condition Standard
Read Less
Want to know what your home might be worth? Contact us for a FREE valuation!

Our team is ready to help you sell your home for the highest possible price ASAP
Bought with Compass RE Texas, LLC

