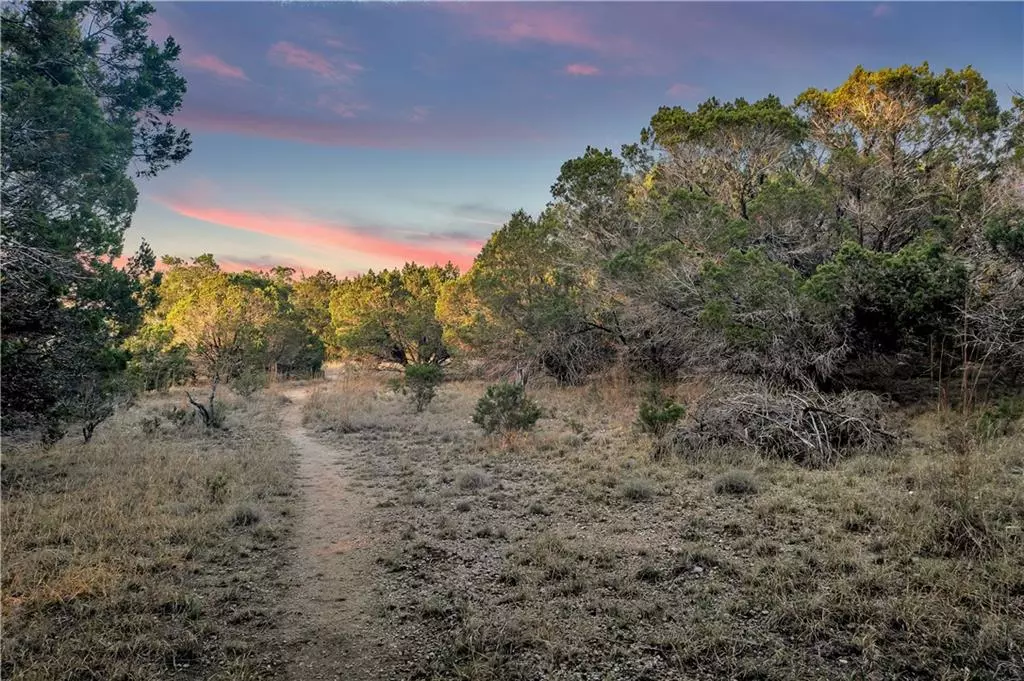$875,000
For more information regarding the value of a property, please contact us for a free consultation.
430 Greystone RD Dripping Springs, TX 78620
2 Beds
1 Bath
900 SqFt
Key Details
Property Type Single Family Home
Sub Type Single Family Residence
Listing Status Sold
Purchase Type For Sale
Square Footage 900 sqft
Price per Sqft $935
Subdivision Vista Ridge Estate
MLS Listing ID 7589813
Sold Date 07/27/23
Bedrooms 2
Full Baths 1
Originating Board actris
Year Built 1996
Tax Year 2022
Lot Size 7.000 Acres
Property Description
This gorgeous 7 acre property has AMAZING Hill Country views (including Shovel Mountain!) and the most adorably cozy homestead all in the highly coveted Dripping Springs ISD. This property is just far enough outside of Dripping Springs that you will enjoy no HOA, a lower tax rate, limited deed restrictions and no building moratorium but yet is just minutes to the well known Fitzhugh corridor featuring popular spots like 12 Fox Brewery, the Texas Olive Company and Hawk's Shadow winery. Enjoy the peacefulness of country living, bird watching, all types of wildlife and the beautiful starry nights on one of two gorgeous decks. The owners' pride in this two bedroom, one bath home is so evident. It's just loaded with charm and has a bonus loft that is the perfect scenic retreat that adds a whimsical touch and is currently being used as an art studio/office. Bring your chickens since it comes with the Taj Mahal of coops! Live happily ever after in this precious home or choose another prime building spot with more of those fabulous views to build your dream home! Another great option would be a short term rental. The possibilities are endless so don't miss this one!
Location
State TX
County Hays
Rooms
Main Level Bedrooms 2
Interior
Interior Features Ceiling Fan(s), Vaulted Ceiling(s), Laminate Counters, Eat-in Kitchen, Natural Woodwork, Primary Bedroom on Main
Heating Central, Electric, Fireplace(s), Wood Stove
Cooling Ceiling Fan(s), Central Air, Electric
Flooring Carpet, Laminate
Fireplaces Number 1
Fireplaces Type Free Standing, Living Room, Wood Burning
Fireplace Y
Appliance Dishwasher, Free-Standing Electric Oven
Exterior
Exterior Feature Exterior Steps, Satellite Dish
Fence Back Yard, Cross Fenced, Fenced, Full, Gate, Livestock, Perimeter
Pool None
Community Features None
Utilities Available Above Ground, Electricity Connected
Waterfront Description None
View Hill Country, Panoramic, Trees/Woods
Roof Type Metal
Accessibility None
Porch Deck, Front Porch, Rear Porch
Total Parking Spaces 10
Private Pool No
Building
Lot Description Level, Private, Private Maintained Road, Steep Slope, Trees-Heavy, Trees-Large (Over 40 Ft), Views
Faces Southwest
Foundation Pillar/Post/Pier
Sewer Septic Tank
Water Well
Level or Stories One
Structure Type Masonry – All Sides, Stone
New Construction No
Schools
Elementary Schools Walnut Springs
Middle Schools Dripping Springs Middle
High Schools Dripping Springs
Others
Restrictions Deed Restrictions,See Remarks
Acceptable Financing Cash, Conventional, FHA, VA Loan
Tax Rate 1.80733
Listing Terms Cash, Conventional, FHA, VA Loan
Special Listing Condition Standard
Read Less
Want to know what your home might be worth? Contact us for a FREE valuation!

Our team is ready to help you sell your home for the highest possible price ASAP
Bought with Stanberry REALTORS

