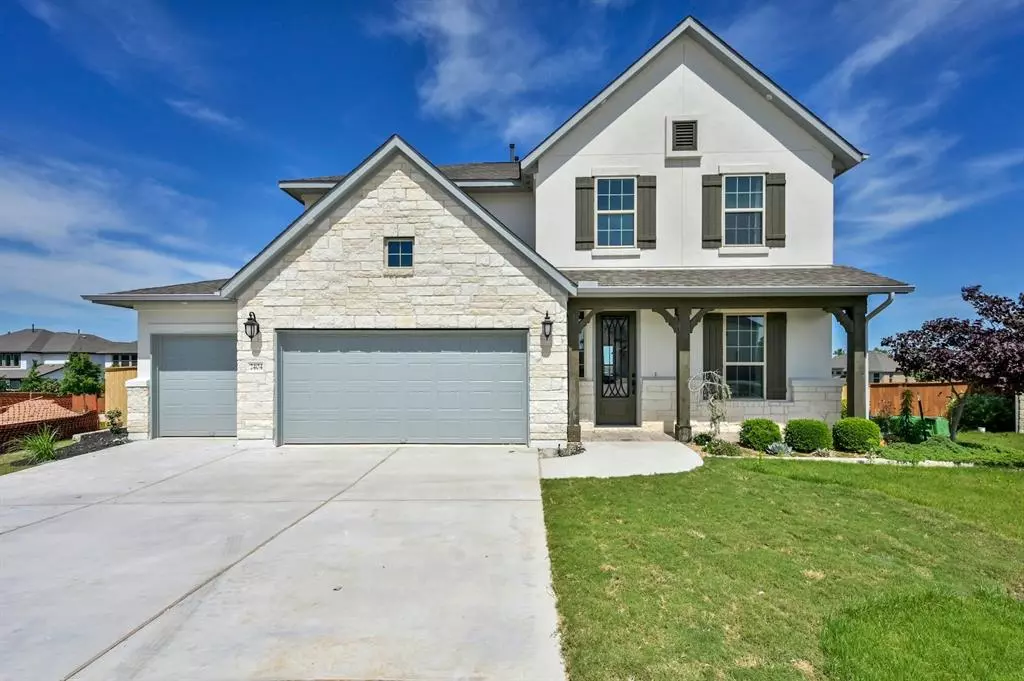$685,000
For more information regarding the value of a property, please contact us for a free consultation.
2404 Risana CV Round Rock, TX 78665
4 Beds
4 Baths
2,650 SqFt
Key Details
Property Type Single Family Home
Sub Type Single Family Residence
Listing Status Sold
Purchase Type For Sale
Square Footage 2,650 sqft
Price per Sqft $257
Subdivision Traditions At Vizcaya 53S
MLS Listing ID 3887101
Sold Date 07/14/23
Bedrooms 4
Full Baths 3
Half Baths 1
HOA Fees $110/mo
Originating Board actris
Year Built 2019
Annual Tax Amount $12,974
Tax Year 2022
Lot Size 0.308 Acres
Property Description
Welcome to this charming two-story home in Round Rock's sought-after Vizcaya neighborhood! This home boasts a spacious open floor plan that's perfect for entertaining. The gourmet kitchen features stainless steel appliances, granite countertops, and ample storage space. The primary bedroom is a true retreat, with a tray ceiling and spa-like ensuite bathroom with dual sinks, a soaking tub, and a separate shower. The backyard oasis is perfect for outdoor gatherings, with a covered patio and fully fenced yard. Other highlights of this home include a dedicated laundry room, a 3-car garage, and easy access to shopping, dining, and entertainment options. Don't miss out on the opportunity to make this stunning Round Rock home your own!
Location
State TX
County Williamson
Rooms
Main Level Bedrooms 1
Interior
Interior Features Built-in Features, Ceiling Fan(s), High Ceilings, Kitchen Island, Open Floorplan, Primary Bedroom on Main, Walk-In Closet(s)
Heating Natural Gas
Cooling Ceiling Fan(s), Central Air
Flooring Carpet, Tile, Wood
Fireplace Y
Appliance Built-In Gas Oven, Gas Cooktop, Refrigerator, Stainless Steel Appliance(s), Tankless Water Heater, Washer/Dryer
Exterior
Exterior Feature Gutters Full
Garage Spaces 3.0
Fence Wood
Pool None
Community Features Playground
Utilities Available Electricity Connected, Sewer Connected, Underground Utilities, Water Connected
Waterfront Description None
View Neighborhood
Roof Type Shingle
Accessibility None
Porch Patio
Total Parking Spaces 3
Private Pool No
Building
Lot Description Cul-De-Sac, Pie Shaped Lot, Sprinkler - Automatic
Faces West
Foundation Slab
Sewer Public Sewer
Water Public
Level or Stories Two
Structure Type HardiPlank Type, Stone, Stucco
New Construction No
Schools
Elementary Schools Teravista
Middle Schools Hopewell
High Schools Stony Point
Others
HOA Fee Include Common Area Maintenance
Restrictions None
Ownership Fee-Simple
Acceptable Financing Cash, Conventional, FHA, VA Loan
Tax Rate 1.8964
Listing Terms Cash, Conventional, FHA, VA Loan
Special Listing Condition See Remarks
Read Less
Want to know what your home might be worth? Contact us for a FREE valuation!

Our team is ready to help you sell your home for the highest possible price ASAP
Bought with Desai Real Estate, LLC

