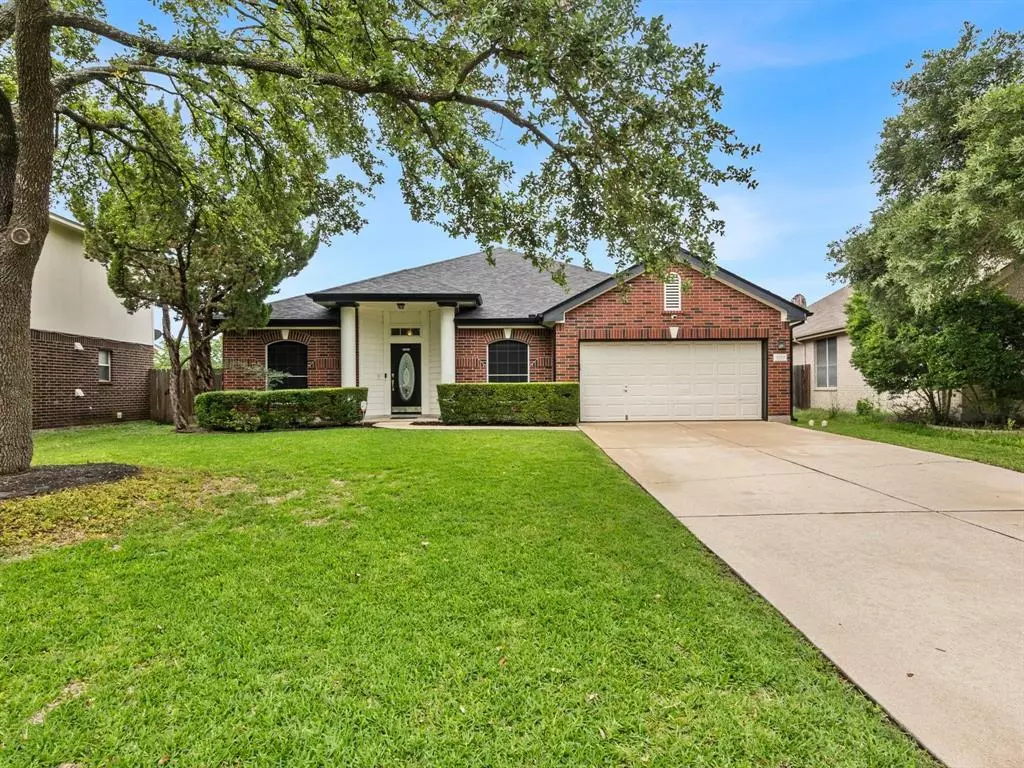$450,000
For more information regarding the value of a property, please contact us for a free consultation.
1729 Jerusalem DR Round Rock, TX 78664
4 Beds
2 Baths
2,341 SqFt
Key Details
Property Type Single Family Home
Sub Type Single Family Residence
Listing Status Sold
Purchase Type For Sale
Square Footage 2,341 sqft
Price per Sqft $196
Subdivision Springbrook Centre Ph B Sec 02
MLS Listing ID 1534099
Sold Date 06/23/23
Bedrooms 4
Full Baths 2
HOA Fees $18/qua
Originating Board actris
Year Built 1998
Tax Year 2022
Lot Size 8,672 Sqft
Property Description
You'll fall in love with this charming 1-story home in desirable Springbrook in Round Rock. This tree-shaded property backs to an expansive green space, providing you with plenty of privacy and peace. This beautiful home has been meticulously maintained and features 4 bedrooms, 2 full bathrooms, 2 dining areas and a dedicated office. The living, kitchen and dining room encompass one large, open concept space. The contemporary kitchen features painted cabinetry, tile backsplash, stainless steel appliances and a wrap around breakfast bar. An entertainer's dream space! You'll love this space whether you're hanging out with friends or just spending some quality time with family. The cozy corner fireplace in the living room will help set the mood for any occasion—whether it's quiet conversation or watching your favorite movie. The natural light streaming into the home will make it feel even more inviting than it already does! One of your favorite spaces will be the spacious primary bedroom with its own ensuite bath with a jetted tub and step-in shower—the perfect place for unwinding after a long day at work or school! Three generously sized secondary bedrooms offer privacy and comfort for overnight guests. The covered back patio is the perfect place to enjoy the year-round comfort of the outdoors. With views of the green space behind the home, this enclosed patio and pool area is sure to be a favorite spot to unwind. This very peaceful location is only 10 miles from the Domain and Q2 Stadium, as well as close to I-35, 45, and 130. Come make this home yours today!
Location
State TX
County Travis
Rooms
Main Level Bedrooms 4
Interior
Interior Features Breakfast Bar, Ceiling Fan(s), High Ceilings, Laminate Counters, Electric Dryer Hookup, Entrance Foyer, Multiple Dining Areas, No Interior Steps, Open Floorplan, Pantry, Primary Bedroom on Main, Walk-In Closet(s), Washer Hookup
Heating Central
Cooling Central Air
Flooring Carpet, Tile
Fireplaces Number 1
Fireplaces Type Living Room
Fireplace Y
Appliance Dishwasher, Free-Standing Gas Range, RNGHD, Stainless Steel Appliance(s)
Exterior
Exterior Feature Gutters Full, Private Yard
Garage Spaces 2.0
Fence Fenced, Privacy, Wood
Pool In Ground
Community Features Cluster Mailbox, Curbs, Sidewalks
Utilities Available Electricity Connected, Natural Gas Connected, Sewer Connected, Water Connected
Waterfront Description None
View Park/Greenbelt
Roof Type Composition
Accessibility None
Porch Covered, Enclosed, Porch
Total Parking Spaces 4
Private Pool Yes
Building
Lot Description Back to Park/Greenbelt, Curbs, Interior Lot, Landscaped, Trees-Medium (20 Ft - 40 Ft)
Faces Northeast
Foundation Slab
Sewer Public Sewer
Water Public
Level or Stories One
Structure Type Brick, HardiPlank Type, Masonry – Partial
New Construction No
Schools
Elementary Schools Caldwell
Middle Schools Pflugerville
High Schools Pflugerville
Others
HOA Fee Include Common Area Maintenance
Restrictions Deed Restrictions
Ownership Fee-Simple
Acceptable Financing Cash, Conventional, FHA, VA Loan
Tax Rate 2.2428
Listing Terms Cash, Conventional, FHA, VA Loan
Special Listing Condition Standard
Read Less
Want to know what your home might be worth? Contact us for a FREE valuation!

Our team is ready to help you sell your home for the highest possible price ASAP
Bought with Keller Williams Realty

