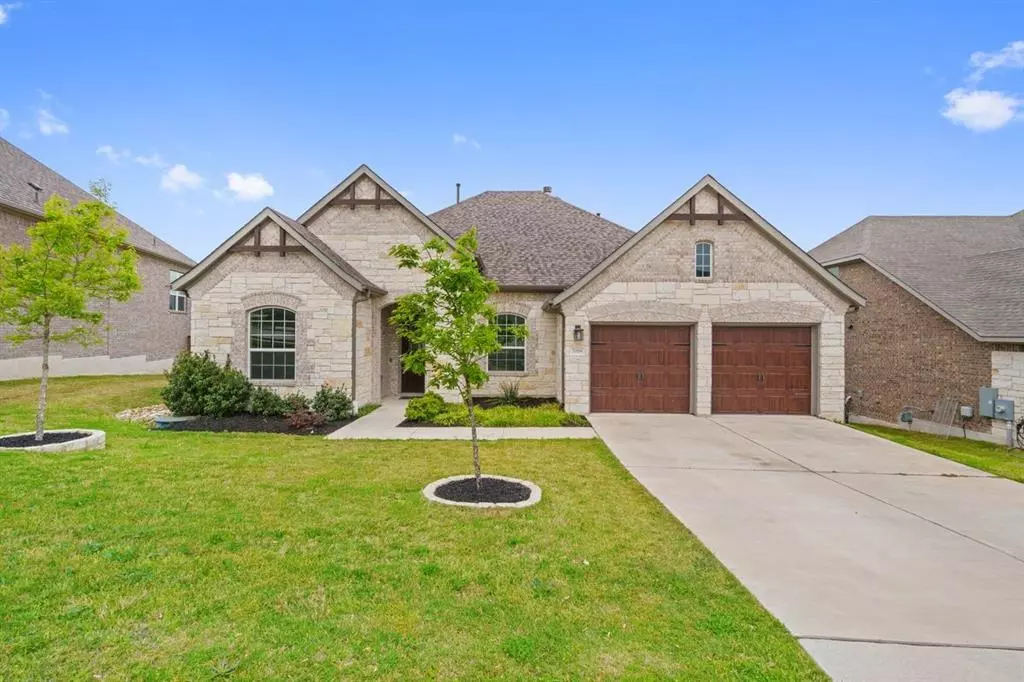$795,000
For more information regarding the value of a property, please contact us for a free consultation.
7008 Halesboro DR Austin, TX 78736
4 Beds
3 Baths
2,541 SqFt
Key Details
Property Type Single Family Home
Sub Type Single Family Residence
Listing Status Sold
Purchase Type For Sale
Square Footage 2,541 sqft
Price per Sqft $295
Subdivision Enclave At Covered Bridge
MLS Listing ID 8720305
Sold Date 05/26/23
Style 1st Floor Entry,Single level Floor Plan
Bedrooms 4
Full Baths 3
HOA Fees $45/mo
Originating Board actris
Year Built 2018
Annual Tax Amount $7,176
Tax Year 2019
Lot Size 9,583 Sqft
Property Sub-Type Single Family Residence
Property Description
Fabulous and immaculate 1 story home in the Enclave of Covered Bridge with a large fenced yard. This home features designer upgrades throughout the home including all tile floors, full gutters, upgraded white kitchen cabinets, extra large sliding glass doors in the Family room, a painted white privacy fence, a french drain in the front yard, and a custom dog door off the kitchen dining area, The Primary Bedroom has a huge walk-in closet, soaking tub, tile shower, and duel vanities. There are 3 bedrooms with 3 full baths and the office can be used as a 4th bedroom. The home is conveniently located in the West Oak Hill area, close to Barton Creek Mall, the Hill Country Galleria, Whole Foods, and many fine restaurants.
Location
State TX
County Travis
Rooms
Main Level Bedrooms 4
Interior
Interior Features Breakfast Bar, Ceiling Fan(s), Chandelier, Granite Counters, Double Vanity, Gas Dryer Hookup, Entrance Foyer, Multiple Dining Areas, No Interior Steps, Open Floorplan, Pantry, Primary Bedroom on Main, Recessed Lighting, Soaking Tub, Walk-In Closet(s), Washer Hookup
Heating Central
Cooling Central Air
Flooring Tile
Fireplaces Number 1
Fireplaces Type Family Room, Gas Log, Wood Burning
Fireplace Y
Appliance Built-In Oven(s), Cooktop, Dishwasher, Disposal, Freezer, Gas Cooktop, Microwave, Electric Oven, Double Oven, Free-Standing Refrigerator, Stainless Steel Appliance(s), Tankless Water Heater, Water Heater
Exterior
Exterior Feature Exterior Steps, Gutters Full, Private Yard
Garage Spaces 3.0
Fence Fenced, Wood
Pool None
Community Features None
Utilities Available Above Ground, Electricity Available, High Speed Internet, Natural Gas Available
Waterfront Description None
View None
Roof Type Composition
Accessibility None
Porch Covered, Patio
Total Parking Spaces 3
Private Pool No
Building
Lot Description Back Yard, Curbs, Front Yard, Gentle Sloping, Interior Lot, Landscaped, Sprinkler - Automatic, Many Trees, Trees-Medium (20 Ft - 40 Ft), Trees-Small (Under 20 Ft)
Faces Southeast
Foundation Slab
Sewer Public Sewer
Water Public
Level or Stories One
Structure Type Frame,HardiPlank Type,Masonry – Partial,Stucco
New Construction No
Schools
Elementary Schools Oak Hill
Middle Schools Small
High Schools Bowie
School District Austin Isd
Others
HOA Fee Include Common Area Maintenance
Restrictions Deed Restrictions,Zoning
Ownership Fee-Simple
Acceptable Financing Cash, Conventional
Tax Rate 2.14486
Listing Terms Cash, Conventional
Special Listing Condition Standard
Read Less
Want to know what your home might be worth? Contact us for a FREE valuation!

Our team is ready to help you sell your home for the highest possible price ASAP
Bought with REALTY BY GEORGE LLC

