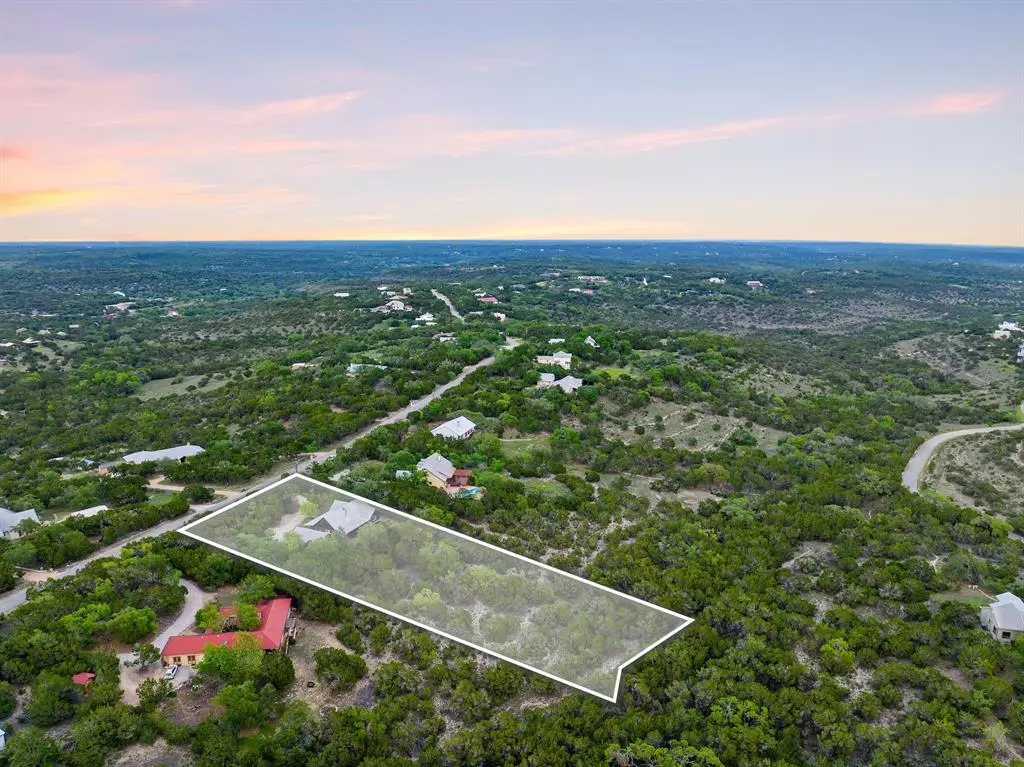$699,000
For more information regarding the value of a property, please contact us for a free consultation.
560 SKYLINE RIDGE LOOKOUT Wimberley, TX 78676
3 Beds
3 Baths
2,384 SqFt
Key Details
Property Type Single Family Home
Sub Type Single Family Residence
Listing Status Sold
Purchase Type For Sale
Square Footage 2,384 sqft
Price per Sqft $293
Subdivision Skyline Ranch Estates
MLS Listing ID 5624714
Sold Date 05/31/23
Bedrooms 3
Full Baths 3
HOA Fees $1/ann
Originating Board actris
Year Built 1990
Tax Year 2021
Lot Size 2.240 Acres
Property Description
Enchanting and updated log style home with wrap around porches and beautiful hill country views on 2.24 acres close to downtown Wimberley! Home is complete with 2 bedrooms w 2 full bathrooms downstairs including an oversized master suite with private back porch access, views and 2 large walk in closets! 3rd bedroom is upstairs with an ensuite bathroom and separate upstairs deck! Walk into the house to be greeted by a large foyer with coat closet that opens into a large living room with vaulted tongue and groove ceilings, exposed cedar beams and cedar mantel and french doors to outside covered porch. Living room opens into a large formal dining space (or great study) and a bright kitchen with new appliances including a 36'' range! Off the kitchen is a large laundry room with built in desk and large pantry and you will also find a 2nd living room that would make a wonderful sun porch with separate access to back yard and large covered back porch! Feel the hillside breeze from the back porch or the view deck and watch the abundance of wildlife. Home also features an oversized 2 car garage with large workshop and dutch doors for the perfect air flow! 2 different fenced garden areas in back yard are ready to be planted! Property with beautiful views, majestic live oaks close to downtown Wimberley don't come around often! Preferred Lender to pay 1 point toward closing costs.
Location
State TX
County Hays
Rooms
Main Level Bedrooms 2
Interior
Interior Features Ceiling Fan(s), Beamed Ceilings, Vaulted Ceiling(s), Quartz Counters, Double Vanity, Electric Dryer Hookup, Entrance Foyer, French Doors, Interior Steps, Kitchen Island, Multiple Living Areas, Open Floorplan, Pantry, Primary Bedroom on Main, Recessed Lighting, Two Primary Closets, Walk-In Closet(s), Washer Hookup, See Remarks
Heating Central, Electric
Cooling Central Air
Flooring Carpet, Tile, Wood
Fireplaces Type See Remarks
Fireplace Y
Appliance Dishwasher, Disposal, Electric Range, ENERGY STAR Qualified Dishwasher, Exhaust Fan, Electric Oven, Free-Standing Range, RNGHD, Electric Water Heater
Exterior
Exterior Feature Gutters Partial, Private Yard
Garage Spaces 2.0
Fence None
Pool None
Community Features Common Grounds
Utilities Available Electricity Available
Waterfront Description None
View Hill Country, Panoramic, Trees/Woods
Roof Type Metal
Accessibility None
Porch Covered, Deck, Patio
Total Parking Spaces 6
Private Pool No
Building
Lot Description Interior Lot, Landscaped, Trees-Large (Over 40 Ft), Many Trees, Views, See Remarks
Faces North
Foundation Slab
Sewer Septic Tank
Water Private
Level or Stories Two
Structure Type Log, Vertical Siding, See Remarks
New Construction No
Schools
Elementary Schools Blue Hole
Middle Schools Danforth
High Schools Wimberley
Others
HOA Fee Include Common Area Maintenance
Restrictions Deed Restrictions
Ownership Fee-Simple
Acceptable Financing Cash, Conventional, VA Loan
Tax Rate 1.8978
Listing Terms Cash, Conventional, VA Loan
Special Listing Condition Standard
Read Less
Want to know what your home might be worth? Contact us for a FREE valuation!

Our team is ready to help you sell your home for the highest possible price ASAP
Bought with Kuper Sotheby's Itl Rlty

