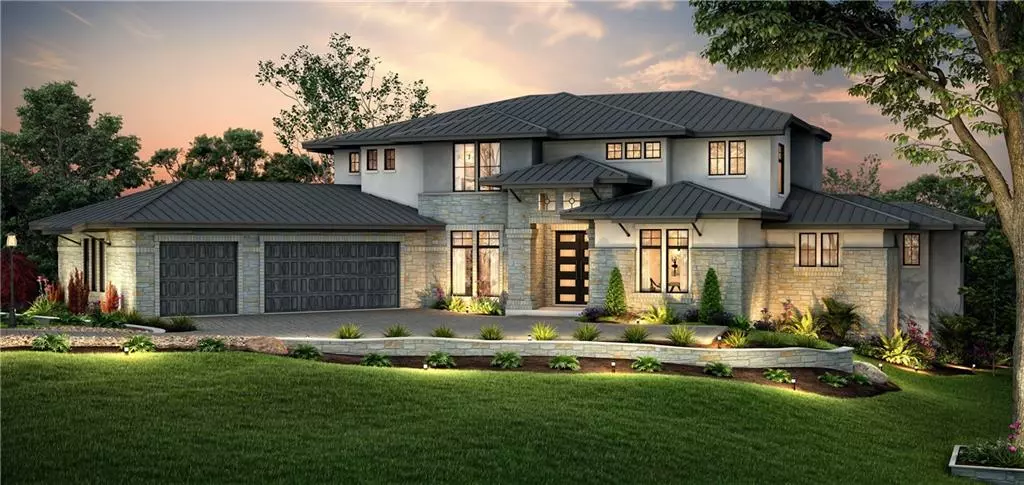$3,363,780
For more information regarding the value of a property, please contact us for a free consultation.
601 Vendemmia BND Austin, TX 78738
5 Beds
6 Baths
5,189 SqFt
Key Details
Property Type Single Family Home
Sub Type Single Family Residence
Listing Status Sold
Purchase Type For Sale
Square Footage 5,189 sqft
Price per Sqft $549
Subdivision The Peninsula At Rough Hollow
MLS Listing ID 6224145
Sold Date 05/31/23
Bedrooms 5
Full Baths 5
Half Baths 1
HOA Fees $280
Originating Board actris
Year Built 2022
Annual Tax Amount $11,473
Tax Year 2021
Lot Size 1.078 Acres
Property Description
This well-appointed under construction home is located in the prestigious Peninsula of Rough Hollow with an estimated completion date by EOY! Unique community features include a gated entrance w/daytime guards and a private day dock for residents only. Home is pre-wired for a pool and a design will be available but is not included in the price. The exterior boasts Cobrastone rattlesnake chop stone, a charcoal metal roof and a double iron front door. All interior & exterior selections have been made by nationally acclaimed Mary Dewalt Design Group and there is no opportunity for changes. The presentation, shown as the photos, is a close representation of selections but due to supply issues builder may change material prior to completion without notice. A Texas Association of Builders' contract will be used for this transaction. Idyllic panoramic hill country views are captured from both main floor large, covered patio and the second story covered terrace. Each patio/terrace is accessed through large sliding glass door systems. The downstairs highlights multiple entertaining areas and includes an outdoor kitchen, dining and living with a corner fireplace that all enclose behind retractable screens! A large open wine room with custom built-ins is positioned prominently in the home and serves as an adult gathering space. The study features exposed wood beams and is located off the entry and offers a short commute to the office from the master suite. A suspended stair system with open risers and a tile accent wall offers a unique feature in this exceptional Texas Hill Country home. A private Casita is located on the first level while 3 secondary bedrooms with ensuite baths and a large game room and study center/media room are located on the second level. Views and outdoor living grace both levels! This home is nestled on a 1-acre lot leaving ample space for a pool and large yard for your people and pets!
Location
State TX
County Travis
Rooms
Main Level Bedrooms 2
Interior
Interior Features Breakfast Bar, Built-in Features, Ceiling Fan(s), High Ceilings, Double Vanity, Electric Dryer Hookup, In-Law Floorplan, Interior Steps, Kitchen Island, Multiple Living Areas, Open Floorplan, Pantry, Primary Bedroom on Main, Recessed Lighting, Soaking Tub, Walk-In Closet(s), Washer Hookup
Heating Central
Cooling Central Air
Flooring Carpet, Tile, Wood
Fireplaces Number 2
Fireplaces Type Family Room, Metal, Outside, Propane
Fireplace Y
Appliance Built-In Electric Oven, Built-In Freezer, Built-In Refrigerator, Convection Oven, Cooktop, Dishwasher, Disposal, Microwave, Warming Drawer
Exterior
Exterior Feature Balcony, Gas Grill
Garage Spaces 3.0
Fence Wrought Iron
Pool None
Community Features Cluster Mailbox, Controlled Access, Fitness Center, Gated, General Aircraft Airport, Golf, Lake, Park, Pool, Tennis Court(s), Walk/Bike/Hike/Jog Trail(s
Utilities Available Electricity Connected, Propane, Sewer Connected, Underground Utilities, Water Connected
Waterfront Description None
View Hill Country, Trees/Woods
Roof Type Metal
Accessibility None
Porch Covered, Rear Porch
Total Parking Spaces 4
Private Pool No
Building
Lot Description Back Yard, Landscaped, Sloped Down, Sprinkler - Automatic, Trees-Moderate
Faces West
Foundation Slab
Sewer MUD
Water MUD
Level or Stories Two
Structure Type Stone, Stucco
New Construction No
Schools
Elementary Schools Rough Hollow
Middle Schools Bee Cave Middle School
High Schools Lake Travis
Others
HOA Fee Include Common Area Maintenance
Restrictions Deed Restrictions
Ownership Fee-Simple
Acceptable Financing Cash, Conventional
Tax Rate 2.64878
Listing Terms Cash, Conventional
Special Listing Condition Standard
Read Less
Want to know what your home might be worth? Contact us for a FREE valuation!

Our team is ready to help you sell your home for the highest possible price ASAP
Bought with Compass RE Texas, LLC

