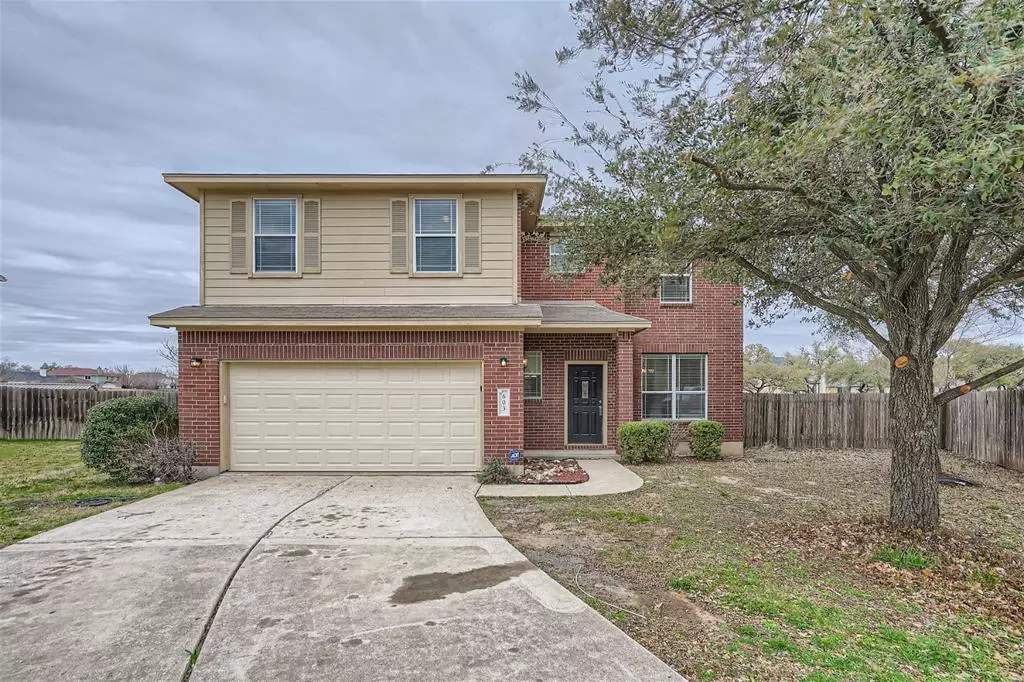$395,000
For more information regarding the value of a property, please contact us for a free consultation.
603 Fall Creek DR Leander, TX 78641
3 Beds
3 Baths
2,188 SqFt
Key Details
Property Type Single Family Home
Sub Type Single Family Residence
Listing Status Sold
Purchase Type For Sale
Square Footage 2,188 sqft
Price per Sqft $178
Subdivision Horizon Park Sec 3
MLS Listing ID 8372530
Sold Date 04/14/23
Bedrooms 3
Full Baths 2
Half Baths 1
HOA Fees $26/qua
Originating Board actris
Year Built 2003
Annual Tax Amount $9,190
Tax Year 2022
Lot Size 8,768 Sqft
Property Description
Seller to contribute 2% Closing Cost credit assistance. Gorgeous red brick home is located on a large cul-de-sac lot with no neighbors or road directly behind it! This home is perfect for entertaining with its spacious living/dining room that opens to a large island kitchen. Beautiful "wood" laminate flooring throughout except the stairs. The kitchen features a gas range with a built-in microwave above. The abundance of counters and cabinets will keep you organized and give room to spread out while whipping up your latest creations. Counters are accented by large tile backsplash. Double door fridge will convey with property, as is. The laundry room/pantry is located off the kitchen and leads to the two-car garage. Plumbed for a water softener. Upstairs you will discover a loft game room that could serve a multitude of purposes. The large primary suite features a ceiling fan, a huge closet with shelves, a walk-in shower, a soaking tub, and a double vanity. One of the secondary bedrooms has chair rail molding throughout giving it character. Neutral color scheme throughout. Covered back patio with extended slab on both sides making it perfect for grilling. Come take a look and fall in love!
Location
State TX
County Williamson
Interior
Interior Features Ceiling Fan(s), Chandelier, Laminate Counters, Double Vanity, Electric Dryer Hookup, Eat-in Kitchen, Kitchen Island, Multiple Living Areas, Open Floorplan, Pantry, Soaking Tub, Walk-In Closet(s), Washer Hookup
Heating Natural Gas
Cooling Central Air
Flooring Carpet, Laminate
Fireplace Y
Appliance Dishwasher, Gas Range, Refrigerator
Exterior
Exterior Feature Private Yard
Garage Spaces 2.0
Fence Back Yard, Wood
Pool None
Community Features None
Utilities Available Electricity Available, Natural Gas Available
Waterfront Description None
View None
Roof Type Composition
Accessibility None
Porch Covered, Patio
Total Parking Spaces 4
Private Pool No
Building
Lot Description Back Yard, Cul-De-Sac, Front Yard
Faces Southeast
Foundation Slab
Sewer Public Sewer
Water Public
Level or Stories Two
Structure Type Brick, Cement Siding
New Construction No
Schools
Elementary Schools Pleasant Hill
Middle Schools Knox Wiley
High Schools Rouse
Others
HOA Fee Include Common Area Maintenance
Restrictions Deed Restrictions
Ownership Fee-Simple
Acceptable Financing Cash, Conventional, FHA, VA Loan
Tax Rate 2.3798
Listing Terms Cash, Conventional, FHA, VA Loan
Special Listing Condition Standard
Read Less
Want to know what your home might be worth? Contact us for a FREE valuation!

Our team is ready to help you sell your home for the highest possible price ASAP
Bought with Keller Williams Realty

