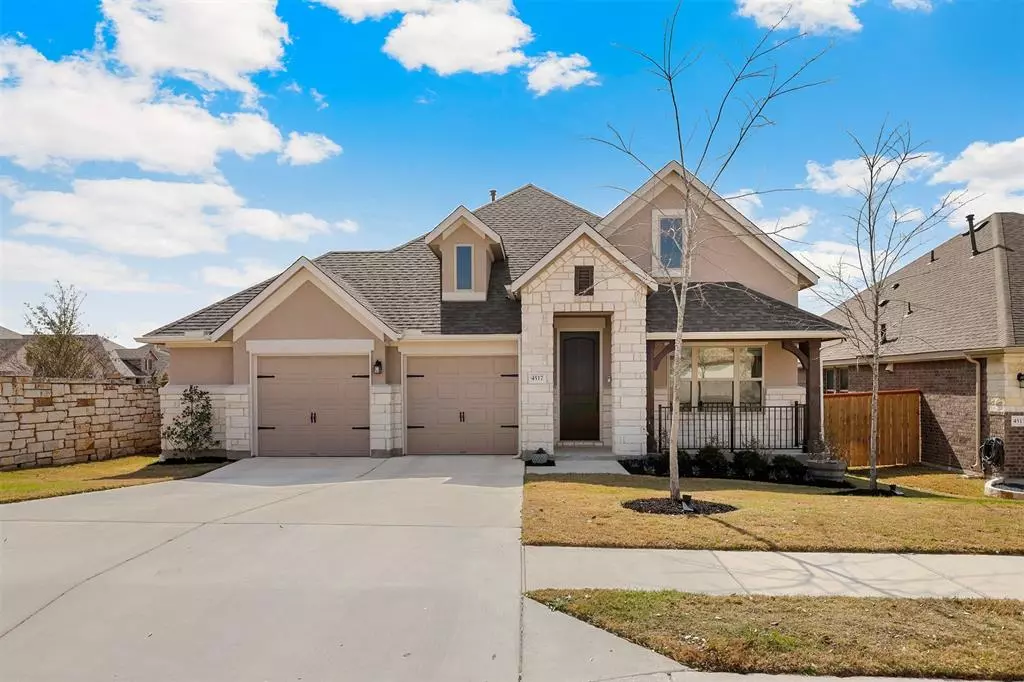$535,000
For more information regarding the value of a property, please contact us for a free consultation.
4517 Arques Ave Round Rock, TX 78681
3 Beds
2 Baths
2,043 SqFt
Key Details
Property Type Single Family Home
Sub Type Single Family Residence
Listing Status Sold
Purchase Type For Sale
Square Footage 2,043 sqft
Price per Sqft $244
Subdivision Highlands At Mayfield Ranch
MLS Listing ID 8014075
Sold Date 04/14/23
Style 1st Floor Entry
Bedrooms 3
Full Baths 2
HOA Fees $50/mo
Originating Board actris
Year Built 2020
Annual Tax Amount $9,395
Tax Year 2022
Lot Size 7,331 Sqft
Lot Dimensions 55x129
Property Description
Gorgeous single-story home, quietly tucked away on a large corner lot in the back of the desirable Highlands at Mayfield Ranch! Take in the neighborhood from the front porch and then step inside to a light and open interior with a flowing, open concept layout that offers lovely LVP flooring, a dedicated office with French doors and a sleek chandelier, and high ceilings throughout. The kitchen has all you could need with crisp white cabinets, built-in stainless steel appliances including a 5-burner gas stove, timeless subway tile backsplash, a pantry for additional storage, and a large center island with custom cabinets tucked underneath the bar seating area. You'll enjoy a large living area and an open dining space that is positioned to take in views of the cozy fireplace. The primary suite is truly spacious, featuring your very own attached retreat where you can have movie nights or set up a convenient nursery. The en suite is equipped with a large, dual-sink vanity, a walk-in closet, a separate shower, and a relaxing soaking tub just waiting for bubbles. Get ready to hang out and entertain as you make your way outside to find a covered patio as well as a custom concrete slab with a salt finish at ground level and an expansive backyard with large oak trees. The 2.5 car garage means you'll have plenty of space and room for storage. Living here, you'll enjoy excellent community amenities, easy access to FM 2243, FM 1431, I-35, and you'll be close to Williamson County Regional Park, Brushy Creek Park, and many hiking/biking trails. This home is centrally located between Georgetown, Cedar Park, and Round Rock, with a short commute to Austin so you will always be close to groceries, dining, shopping (including Round Rock Premium Outlets), and so much more. This home is a must-see!
Location
State TX
County Williamson
Rooms
Main Level Bedrooms 3
Interior
Interior Features High Ceilings, Double Vanity, Electric Dryer Hookup, High Speed Internet, Kitchen Island, Low Flow Plumbing Fixtures, No Interior Steps, Pantry, Primary Bedroom on Main, Recessed Lighting, Soaking Tub, Walk-In Closet(s), Washer Hookup
Heating Central, ENERGY STAR Qualified Equipment, Fireplace(s), Natural Gas
Cooling Central Air, Electric
Flooring Carpet, Vinyl
Fireplaces Number 1
Fireplaces Type Gas Log, Gas Starter
Fireplace Y
Appliance Dishwasher, Disposal, ENERGY STAR Qualified Appliances, Gas Cooktop, Microwave, Gas Oven, RNGHD, Stainless Steel Appliance(s), Water Heater, Water Softener Owned
Exterior
Exterior Feature Exterior Steps, Gutters Partial, Lighting, Pest Tubes in Walls
Garage Spaces 2.5
Fence Wood
Pool None
Community Features Clubhouse, Common Grounds, High Speed Internet, Park, Pet Amenities, Playground, Pool, Walk/Bike/Hike/Jog Trail(s
Utilities Available Cable Available, Electricity Connected, High Speed Internet, Natural Gas Connected, Sewer Connected, Underground Utilities, Water Connected
Waterfront Description None
View None
Roof Type Composition, Shingle
Accessibility None
Porch Covered, Front Porch
Total Parking Spaces 4
Private Pool No
Building
Lot Description Corner Lot, Curbs, Few Trees, Front Yard, Gentle Sloping, Landscaped, Sprinkler - Automatic, Sprinkler - In Rear, Sprinkler - In Front, Sprinkler - Rain Sensor, Sprinkler - Side Yard, Trees-Medium (20 Ft - 40 Ft)
Faces North
Foundation Slab
Sewer MUD, Public Sewer
Water MUD, Public
Level or Stories One
Structure Type Cedar, Concrete, Frame, HardiPlank Type, Stone, Stucco
New Construction No
Schools
Elementary Schools Dell Pickett
Middle Schools James Tippit
High Schools East View
Others
HOA Fee Include Common Area Maintenance, Landscaping, Maintenance Grounds
Restrictions Deed Restrictions
Ownership Fee-Simple
Acceptable Financing Cash, Conventional, FHA, VA Loan
Tax Rate 2.24
Listing Terms Cash, Conventional, FHA, VA Loan
Special Listing Condition Standard
Read Less
Want to know what your home might be worth? Contact us for a FREE valuation!

Our team is ready to help you sell your home for the highest possible price ASAP
Bought with Trinity Texas Realty INC

