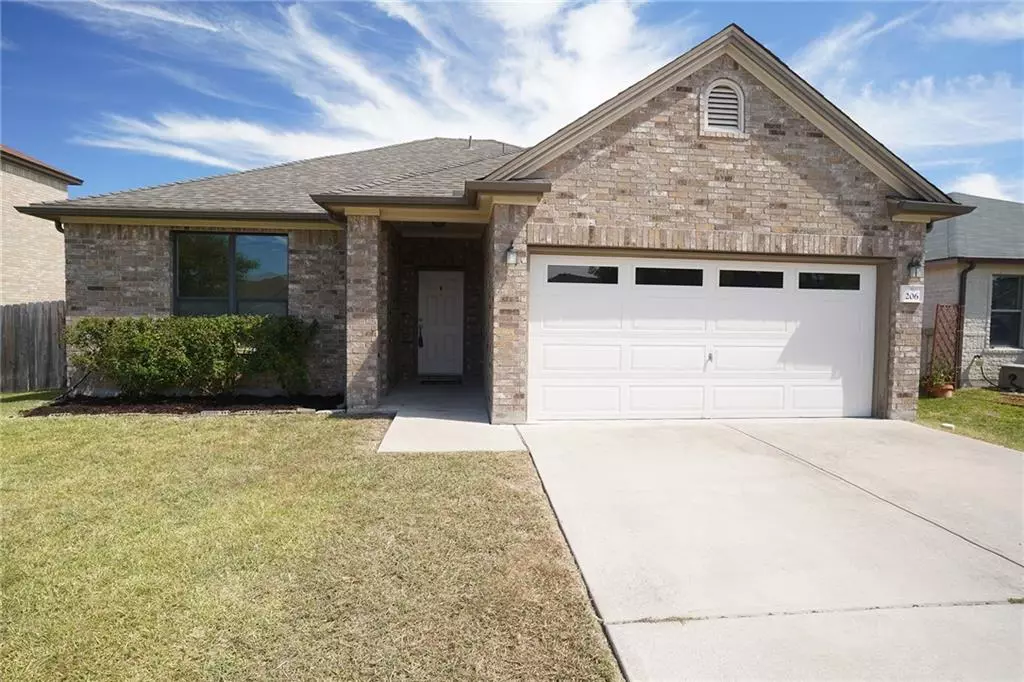$350,000
For more information regarding the value of a property, please contact us for a free consultation.
206 Briarwood DR Leander, TX 78641
3 Beds
2 Baths
1,520 SqFt
Key Details
Property Type Single Family Home
Sub Type Single Family Residence
Listing Status Sold
Purchase Type For Sale
Square Footage 1,520 sqft
Price per Sqft $225
Subdivision Westwood Sec 06
MLS Listing ID 5950761
Sold Date 03/02/23
Bedrooms 3
Full Baths 2
HOA Fees $34/mo
Originating Board actris
Year Built 2009
Annual Tax Amount $9,039
Tax Year 2022
Lot Size 7,178 Sqft
Property Description
Great one story home in the Westwood neighborhood! Large living room and kitchen area are all open with a view of the yard. Large master suite on the back of the house. This house feels larger than the square footage, it is laid out very well! Huge extended patio with a cover! Lots of space to have a nice outdoor kitchen and/or living. One secondary bedroom is very large, could be an office/guest room/playroom! Brand new carpet and paint throughout, this house is ready to move in! HVAC replaced May 2021. Community park, basketball court and pool just around the corner within walking distance! Close to HEB and shopping! Under 8 miles to Costco and tons of shopping and restaurants! 12 miles to the nearest Lake Travis boat ramp! One of the later homes built in the neighborhood-2009 built per tax.
Location
State TX
County Williamson
Rooms
Main Level Bedrooms 3
Interior
Interior Features Ceiling Fan(s), High Ceilings, Open Floorplan, Pantry, Primary Bedroom on Main, Smart Thermostat
Heating Central
Cooling Central Air
Flooring Carpet, Tile
Fireplace Y
Appliance Dishwasher, Electric Range, Microwave, Refrigerator
Exterior
Exterior Feature Gutters Partial
Garage Spaces 2.0
Fence Back Yard, Privacy
Pool None
Community Features Playground, Pool
Utilities Available Electricity Connected, Sewer Connected, Water Connected
Waterfront Description None
View None
Roof Type Composition
Accessibility None
Porch Covered
Total Parking Spaces 4
Private Pool No
Building
Lot Description Back Yard, Sprinkler - Automatic
Faces West
Foundation Slab
Sewer Public Sewer
Water Public
Level or Stories One
Structure Type Brick
New Construction No
Schools
Elementary Schools Bagdad
Middle Schools Leander Middle
High Schools Glenn
Others
HOA Fee Include See Remarks
Restrictions Deed Restrictions
Ownership Fee-Simple
Acceptable Financing Cash, Conventional, FHA, VA Loan
Tax Rate 2.3798
Listing Terms Cash, Conventional, FHA, VA Loan
Special Listing Condition Standard
Read Less
Want to know what your home might be worth? Contact us for a FREE valuation!

Our team is ready to help you sell your home for the highest possible price ASAP
Bought with Middleton Group Realty

