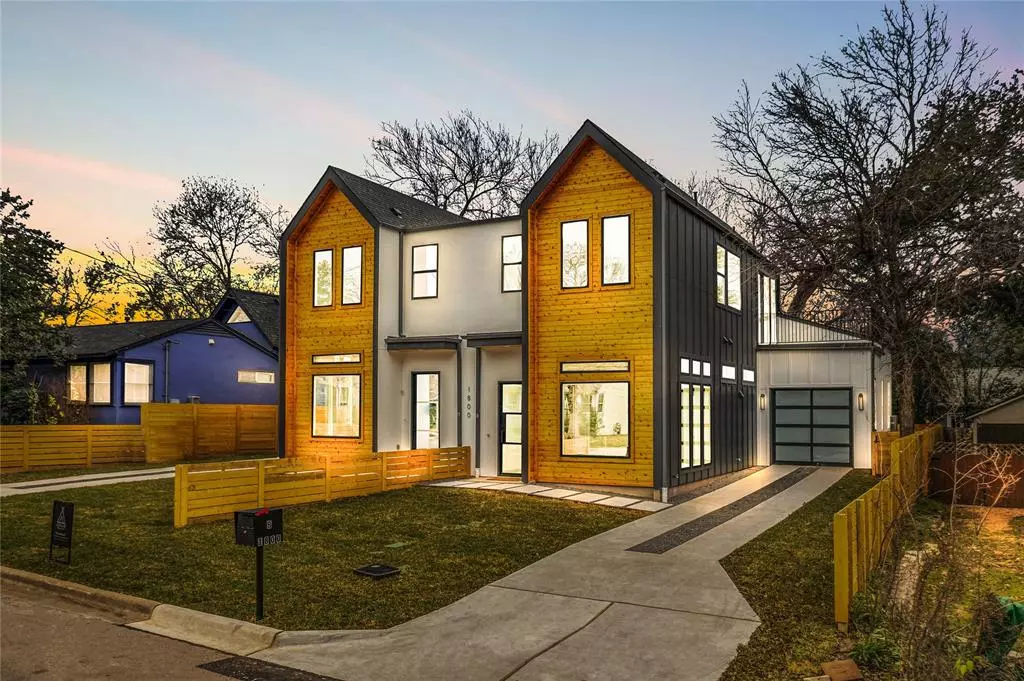$899,900
For more information regarding the value of a property, please contact us for a free consultation.
1800 Palo Duro RD #A Austin, TX 78757
3 Beds
3 Baths
1,874 SqFt
Key Details
Property Type Single Family Home
Sub Type Single Family Residence
Listing Status Sold
Purchase Type For Sale
Square Footage 1,874 sqft
Price per Sqft $453
Subdivision Vallejo
MLS Listing ID 5704304
Sold Date 02/17/23
Style 1st Floor Entry
Bedrooms 3
Full Baths 2
Half Baths 1
Originating Board actris
Year Built 2022
Annual Tax Amount $14,199
Tax Year 2022
Lot Size 8,437 Sqft
Property Sub-Type Single Family Residence
Property Description
Another high quality new construction project in the sought after Crestview neighborhood of 78757 brought to you by Local Life Realty and built by Habitat Haus, LLC. Just a few minutes away from The Domain, DT and everything urban.
Each unit is a fabulous 3 bedroom 2.5 bathroom 2 story open concept floorplan that allows for true flexibility to modify to the homeowners own style and needs. Home includes a direct access carport, multiple balconies to enjoy the beautiful Texas skies and large front and rear yards. With modern architectural design and high-end finishes throughout, this home will appeal to the most discriminating buyer. The dream kitchen comes with custom cabinets, Bosch appliance package, quartz counters/backsplash and waterfall edges on island.All bedrooms up, high ceilings and a very open living space ideal for entertaining and personal design accents. The neutral color palette, variations of metal accents and clean lines make all Habitat Homes easy to fall in love with. But nothing beats the incredible walkability to Burnett and Anderson Lanes shopping and eateries with a walk-a-bility score of 86! Home comes with a full security system, cameras, and 1,2,10 Warranty.
Location
State TX
County Travis
Interior
Interior Features High Ceilings, Quartz Counters, Double Vanity, Electric Dryer Hookup, Gas Dryer Hookup, Eat-in Kitchen, Walk-In Closet(s)
Heating Central
Cooling Central Air
Flooring Tile, Wood
Fireplace Y
Appliance Dishwasher, Disposal, Microwave, Free-Standing Gas Oven, Free-Standing Gas Range, Water Heater
Exterior
Exterior Feature Gutters Partial
Garage Spaces 1.0
Fence Back Yard, Fenced, Gate
Pool None
Community Features None
Utilities Available Electricity Connected, Natural Gas Connected, Sewer Connected, Water Connected
Waterfront Description None
View None
Roof Type Shingle
Accessibility None
Porch Covered, Patio
Total Parking Spaces 2
Private Pool No
Building
Lot Description Back Yard, Front Yard, Sprinkler - In Front, Trees-Medium (20 Ft - 40 Ft)
Faces North
Foundation Slab
Sewer Public Sewer
Water Public
Level or Stories Two
Structure Type HardiPlank Type,Spray Foam Insulation,Wood Siding,Stucco
New Construction Yes
Schools
Elementary Schools Brentwood
Middle Schools Lamar (Austin Isd)
High Schools Mccallum
School District Austin Isd
Others
HOA Fee Include Insurance
Restrictions None
Ownership Common
Acceptable Financing Cash, Conventional, VA Loan
Tax Rate 2.2
Listing Terms Cash, Conventional, VA Loan
Special Listing Condition Standard
Read Less
Want to know what your home might be worth? Contact us for a FREE valuation!

Our team is ready to help you sell your home for the highest possible price ASAP
Bought with Non Member

