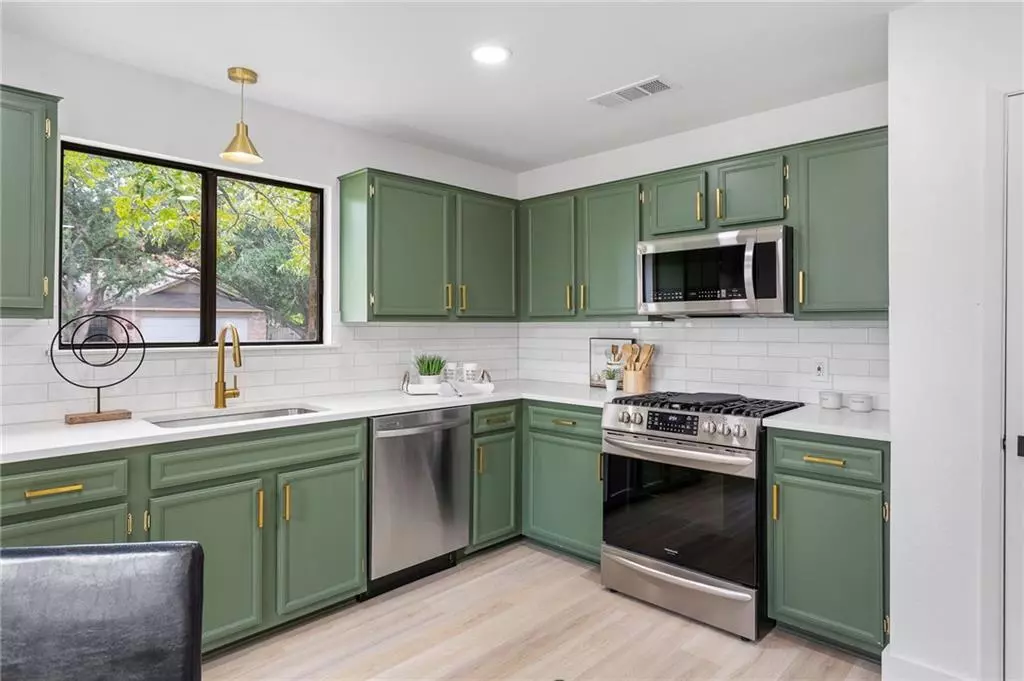$399,900
For more information regarding the value of a property, please contact us for a free consultation.
2211 Boxwood PATH Round Rock, TX 78664
3 Beds
2 Baths
1,373 SqFt
Key Details
Property Type Single Family Home
Sub Type Single Family Residence
Listing Status Sold
Purchase Type For Sale
Square Footage 1,373 sqft
Price per Sqft $273
Subdivision South Creek Sec 06
MLS Listing ID 3690598
Sold Date 02/06/23
Bedrooms 3
Full Baths 2
Originating Board actris
Year Built 1986
Tax Year 2022
Lot Size 7,091 Sqft
Property Description
**Buyer terminated due to Buyer Financing reasons* You will love this beautifully remodeled single story home in the heart of Round Rock that is move-in ready! No HOA! Low Tax Rate! Convenient Location! Remodel ($100K+) includes: New roof; New AC and ducts; New Water Heater; Remodeled kitchen (quartz countertops, stainless steel appliances, tile backsplash, painted cabinets); Remodeled bathrooms (new tile flooring, fixtures, vanities with quartz countertops, tile tub and shower surrounds); new flooring and lighting throughout. See MLS Docs for full list of improvements. Coved ceilings and wood burning fireplace in the living room for cozy winter evenings. Enjoy outdoor dining or living on the large, covered back porch. 3 minute drive to elementary school, 5 minute drive to High School. Home is minutes away from I-35 and the 45 Toll. It is 2 miles from downtown Round Rock and the Dell campus and 15 minutes to several major employers including Apple and the Domain. Too many Shopping and Restaurant Destinations to name within 5 minutes! Great Round Rock location home! Come see this turn-key beauty; it won't last long! Owner/Agent.
Location
State TX
County Williamson
Rooms
Main Level Bedrooms 3
Interior
Interior Features Built-in Features, Ceiling Fan(s), Coffered Ceiling(s), Quartz Counters, Double Vanity, Eat-in Kitchen, Entrance Foyer, French Doors, Multiple Dining Areas, No Interior Steps, Pantry, Primary Bedroom on Main, Recessed Lighting, Walk-In Closet(s), Washer Hookup
Heating Central, Electric
Cooling Ceiling Fan(s), Central Air, Electric
Flooring Tile, Vinyl
Fireplaces Number 1
Fireplaces Type Family Room, Wood Burning
Fireplace Y
Appliance Dishwasher, Microwave, Free-Standing Electric Range, Stainless Steel Appliance(s)
Exterior
Exterior Feature Exterior Steps, Gutters Full, Lighting
Garage Spaces 2.0
Fence Back Yard, Full, Gate, Perimeter, Privacy, Wood
Pool None
Community Features None
Utilities Available Electricity Available, Sewer Available, Water Available
Waterfront Description None
View Neighborhood
Roof Type Asphalt, Composition, Shingle
Accessibility None
Porch Covered, Rear Porch
Total Parking Spaces 4
Private Pool No
Building
Lot Description Back Yard, Corner Lot, Curbs, Front Yard, Trees-Large (Over 40 Ft), Trees-Medium (20 Ft - 40 Ft), Trees-Sparse
Faces North
Foundation Slab
Sewer Public Sewer
Water Public
Level or Stories One
Structure Type Brick Veneer, Frame, Masonry – Partial, Wood Siding
New Construction No
Schools
Elementary Schools Neysa Callison
Middle Schools Cd Fulkes
High Schools Cedar Ridge
Others
Restrictions City Restrictions,Zoning
Ownership Fee-Simple
Acceptable Financing Cash, Conventional, FHA, VA Loan
Tax Rate 2.0938
Listing Terms Cash, Conventional, FHA, VA Loan
Special Listing Condition Standard
Read Less
Want to know what your home might be worth? Contact us for a FREE valuation!

Our team is ready to help you sell your home for the highest possible price ASAP
Bought with Keller Williams Realty

