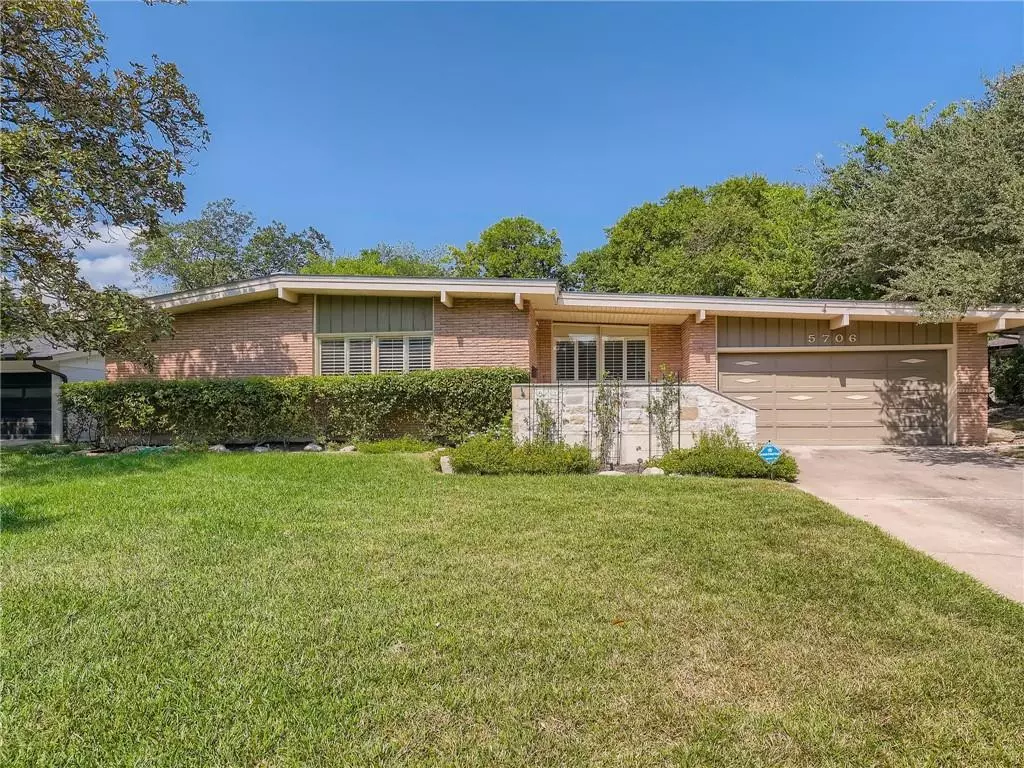$929,999
For more information regarding the value of a property, please contact us for a free consultation.
5706 Trailridge DR Austin, TX 78731
4 Beds
3 Baths
2,123 SqFt
Key Details
Property Type Single Family Home
Sub Type Single Family Residence
Listing Status Sold
Purchase Type For Sale
Square Footage 2,123 sqft
Price per Sqft $434
Subdivision Highland Hills Sec 02
MLS Listing ID 1363578
Sold Date 01/23/23
Bedrooms 4
Full Baths 3
Originating Board actris
Year Built 1956
Annual Tax Amount $16,019
Tax Year 2022
Lot Size 0.275 Acres
Property Description
Mid-century modern home on large .275-acre lot nestled in the upscale neighborhood of Highland Hills. So many options: stick with the original vintage design or update to your satisfaction! Flexible floorplan offers an easy fourth bedroom conversion ( see floorplans ). Features include: two-car garage, vaulted ceilings, whole-house fan, metal roof, wood and tile floors, fireplace, pocket doors, plantation shutters, attic storage and zoned HVAC. Master bedroom has private access to back deck, plus a walk-in closet, loads of built-ins and updated en-suite with large ADA-accessible shower. Kitchen features glass cabinet doors, granite counters, walk-in pantry, breakfast bar, and views of the expansive back yard. Laundry area includes sink and 2nd fridge location. The large covered deck overlooks the well-maintained and landscaped backyard with walking path and sitting areas — an ideal gathering place for family and friends. This convenient location offers easy access to downtown, Zilker Park, Barton Springs, Lake Austin, University of Texas, medical and high tech centers, Domain/Arboretum shopping and dining. Excellent schools: Highland Park Elementary, Lamar Middle School and McCallum High School. Welcome Home!
Location
State TX
County Travis
Rooms
Main Level Bedrooms 4
Interior
Interior Features Two Primary Suties, Bookcases, Breakfast Bar, Built-in Features, Ceiling Fan(s), High Ceilings, Vaulted Ceiling(s), Granite Counters, Eat-in Kitchen, Entrance Foyer, In-Law Floorplan, Interior Steps, Multiple Dining Areas, Multiple Living Areas, Open Floorplan, Pantry, Primary Bedroom on Main, Recessed Lighting, Storage, Walk-In Closet(s), Washer Hookup
Heating Central, Fireplace(s), Natural Gas, Zoned
Cooling Attic Fan, Ceiling Fan(s), Central Air, Multi Units, Zoned
Flooring Laminate, Tile, Wood
Fireplaces Number 1
Fireplaces Type Family Room
Fireplace Y
Appliance Built-In Electric Oven, Cooktop, Dishwasher, Disposal, Microwave
Exterior
Exterior Feature Exterior Steps, Private Yard
Garage Spaces 2.0
Fence Chain Link, Privacy, Wood
Pool None
Community Features Curbs, Park, Picnic Area
Utilities Available Electricity Connected, Natural Gas Connected, Phone Connected, Sewer Connected, Water Connected
Waterfront Description None
View None
Roof Type Metal
Accessibility Accessible Closets, Accessible Doors, Accessible Full Bath, Grip-Accessible Features, Hand Rails
Porch Covered, Deck, Front Porch, Patio, Porch, Rear Porch
Total Parking Spaces 4
Private Pool No
Building
Lot Description Back Yard, Curbs, Front Yard, Level, Private, Sprinkler - Automatic, Trees-Medium (20 Ft - 40 Ft)
Faces Southeast
Foundation Slab
Sewer Public Sewer
Water Public
Level or Stories One
Structure Type Brick, Masonry – Partial, Wood Siding
New Construction No
Schools
Elementary Schools Highland Park
Middle Schools Lamar (Austin Isd)
High Schools Mccallum
Others
Restrictions City Restrictions,Deed Restrictions,Zoning
Ownership Fee-Simple
Acceptable Financing Cash, Conventional, Lease Back
Tax Rate 2.1767
Listing Terms Cash, Conventional, Lease Back
Special Listing Condition Standard
Read Less
Want to know what your home might be worth? Contact us for a FREE valuation!

Our team is ready to help you sell your home for the highest possible price ASAP
Bought with Compass RE Texas, LLC

