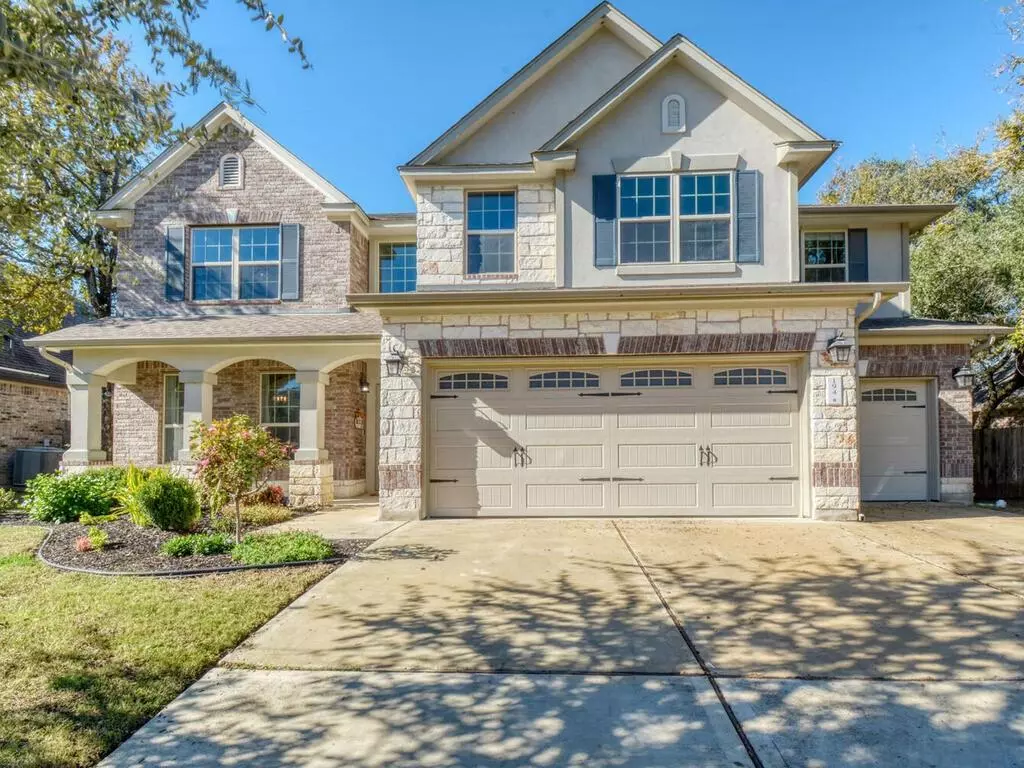$649,000
For more information regarding the value of a property, please contact us for a free consultation.
194 Treehaven CT Buda, TX 78610
5 Beds
4 Baths
3,451 SqFt
Key Details
Property Type Single Family Home
Sub Type Single Family Residence
Listing Status Sold
Purchase Type For Sale
Square Footage 3,451 sqft
Price per Sqft $188
Subdivision Whispering Hollow Ph 2 Sec 3
MLS Listing ID 2245450
Sold Date 01/05/23
Style 1st Floor Entry
Bedrooms 5
Full Baths 3
Half Baths 1
HOA Fees $32/mo
Originating Board actris
Year Built 2014
Annual Tax Amount $13,989
Tax Year 2022
Lot Size 8,720 Sqft
Property Description
If you're looking for a spacious and beautiful home with upgrades that abound, you've found it! This incredible home in the highly sought after Whispering Hollow neighborhood features an open floor plan and all new interior paint throughout. The welcoming foyer opens to the formal dining - currently being used as a second office. The living room boasts cathedral ceilings and an awe-inspiring gas fireplace an an area for that precious family portrait or painting. The kitchen features a breakfast nook as well as a breakfast bar and a walk-in party, farmhouse sink, double oven, and an island. Lower cabinets have custom pull out shelving. The granite countertops are gorgeous! Refrigerator and white table/chairs convey at no additional cost! Between the kitchen and formal dining sits a butler's pantry with showcase-cabinet doors. The true office has custom cabinetry, bookshelves, and more so you can work from home with ease. The oversized master bedroom on the main level opens to a large private bathroom with a massive custom walk-in closet. Upstairs, you'll find four spacious bedroom and a huge bonus room great for entertaining kids and housing all of those toys! If you're looking to entertain adults, the outdoor space in the back yard allows for just that; it's already equipped with a TV and dedicated gas line for grilling. The home also backs to a large green space! Noteworthy upgrades include a tankless water heater, a SECOND stacked washer and dryer in the master bedroom closet (this conveys at no cost as well), new ceiling fans in upstairs bedrooms, interior plantation shutters, a murphy bed in the office, two smart thermostats, a ring doorbell, a sink and built in cabinets in the main garage, extended main garage as a builder upgrade, a large storage shed in the back yard, full gutters, full yard sprinkler system, and an enclosed 3rd car garage that includes recessed lighting, a ceiling fan, and it's own AC unit. This home is a must-see and won't last long!
Location
State TX
County Hays
Rooms
Main Level Bedrooms 1
Interior
Interior Features Bookcases, Breakfast Bar, Built-in Features, Ceiling Fan(s), Cathedral Ceiling(s), High Ceilings, Vaulted Ceiling(s), Granite Counters, Gas Dryer Hookup, Eat-in Kitchen, Entrance Foyer, High Speed Internet, In-Law Floorplan, Kitchen Island, Multiple Dining Areas, Multiple Living Areas, Murphy Bed, Open Floorplan, Pantry, Primary Bedroom on Main, Recessed Lighting, Smart Home, Smart Thermostat, Soaking Tub, Sound System, Stackable W/D Connections, Storage, Walk-In Closet(s), Washer Hookup, Wired for Data, Wired for Sound
Heating Central
Cooling Central Air
Flooring Carpet, Tile, Wood
Fireplaces Number 1
Fireplaces Type Gas, Gas Log
Fireplace Y
Appliance Convection Oven, Dishwasher, Disposal, ENERGY STAR Qualified Appliances, Exhaust Fan, Gas Range, Microwave, Free-Standing Gas Oven, Double Oven, Free-Standing Gas Range, Free-Standing Refrigerator, Self Cleaning Oven, Stainless Steel Appliance(s), Tankless Water Heater, Vented Exhaust Fan, Washer/Dryer, Washer/Dryer Stacked
Exterior
Exterior Feature Dog Run, Gutters Full, Private Yard
Garage Spaces 3.0
Fence Back Yard, Wood
Pool None
Community Features BBQ Pit/Grill, Clubhouse, Cluster Mailbox, Common Grounds, Curbs, Dog Park, High Speed Internet, Picnic Area, Playground, Pool, Sidewalks, Walk/Bike/Hike/Jog Trail(s
Utilities Available Cable Available, Electricity Connected, High Speed Internet, Natural Gas Connected, Phone Available, Sewer Connected, Underground Utilities, Water Connected
Waterfront Description None
View Park/Greenbelt
Roof Type Shingle
Accessibility Hand Rails
Porch Covered, Rear Porch
Total Parking Spaces 6
Private Pool No
Building
Lot Description Back to Park/Greenbelt, Back Yard, Front Yard, Landscaped, Sprinkler - Automatic, Trees-Medium (20 Ft - 40 Ft)
Faces East
Foundation Slab
Sewer Public Sewer
Water Public
Level or Stories Two
Structure Type Brick, HardiPlank Type, Stone
New Construction No
Schools
Elementary Schools Elm Grove
Middle Schools Eric Dahlstrom
High Schools Johnson High School
Others
HOA Fee Include Common Area Maintenance
Restrictions None
Ownership Common
Acceptable Financing Cash, Conventional, FHA, VA Loan
Tax Rate 2.3685
Listing Terms Cash, Conventional, FHA, VA Loan
Special Listing Condition Standard
Read Less
Want to know what your home might be worth? Contact us for a FREE valuation!

Our team is ready to help you sell your home for the highest possible price ASAP
Bought with RE/MAX Posh Properties

