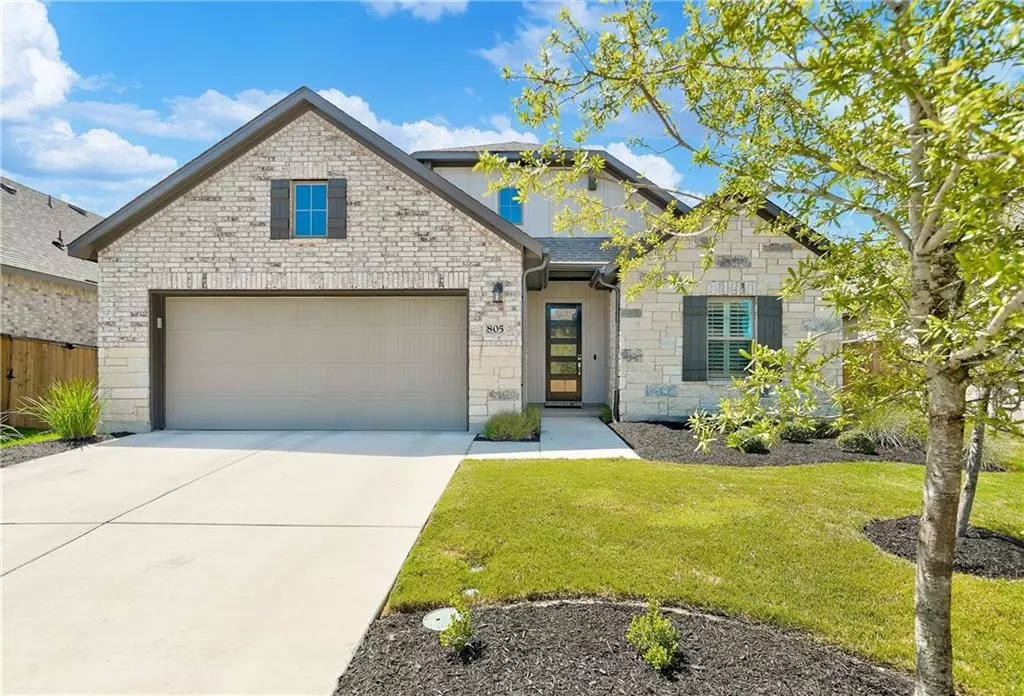$560,000
For more information regarding the value of a property, please contact us for a free consultation.
805 Whitetail DR Round Rock, TX 78681
4 Beds
4 Baths
2,524 SqFt
Key Details
Property Type Single Family Home
Sub Type Single Family Residence
Listing Status Sold
Purchase Type For Sale
Square Footage 2,524 sqft
Price per Sqft $209
Subdivision Highlands At Mayfield Ranch Sec 10A
MLS Listing ID 9670604
Sold Date 11/30/22
Style 1st Floor Entry,See Remarks
Bedrooms 4
Full Baths 3
Half Baths 1
HOA Fees $50/qua
Originating Board actris
Year Built 2020
Tax Year 2022
Lot Size 7,113 Sqft
Property Description
Don't miss this stunning home tucked away in the highly acclaimed master community Highlands at Mayfield Ranch. If you are looking for space along with functionality, look no further than 1.5-story home that gives everyone the space and privacy they need. Tall ceilings and abundant natural light welcome you into this immaculately maintained home. Secondary bedrooms are upfront with a shared bathroom and a bedroom with a private bathroom. The upgraded kitchen features Stainless Steel appliances, multi-tone backsplash, Quartz countertops, a large pantry, and lots of storage. The kitchen, with a generous island, opens into the dining area and the living room, making it perfect for entertaining friends and family. You will find a peaceful primary suite with French doors leading to a lovely bathroom featuring double vanities and a spacious shower. There is no lack of space in the walk-in closet, complete with an access door to the laundry room. The flex room on the second floor of this split-level home can be used for an office, library, gym, or entertaining and includes a half bath. At the end of a long day, relax on your covered patio. A beautiful yet simple landscape makes it perfect for easy maintenance or a white canvas to create an oasis in your backyard.
This home is in the heart of Williamson County and features a large swimming pool, splash pad, community center, park, and a walking/biking trail leading to Wilco Park, which stretches almost 800 acres. Easy access to I-35, Parmer Ln, and 183.
*2,524 sqft
*Built in 2020 | Trendmaker Homes Fairfield floorplan
*4 Bedrooms | 3.5 baths | Upstairs flex room
*SS appliances & washer/dryer convey
Location
State TX
County Williamson
Rooms
Main Level Bedrooms 4
Interior
Interior Features Ceiling Fan(s), High Ceilings, Quartz Counters, Interior Steps, Kitchen Island, Open Floorplan, Pantry, Primary Bedroom on Main, Walk-In Closet(s)
Heating Central
Cooling Ceiling Fan(s), Central Air
Flooring Carpet, Tile
Fireplace Y
Appliance Dishwasher, Dryer, Exhaust Fan, Gas Cooktop, Microwave, Oven, Refrigerator, Self Cleaning Oven, Stainless Steel Appliance(s), Tankless Water Heater, Vented Exhaust Fan, Washer, Water Softener, See Remarks
Exterior
Exterior Feature Gutters Partial, Private Yard
Garage Spaces 2.0
Fence Wood
Pool None
Community Features BBQ Pit/Grill, Clubhouse, Cluster Mailbox, Common Grounds, Planned Social Activities, Playground, Pool, See Remarks
Utilities Available Electricity Available, High Speed Internet, Natural Gas Connected, Sewer Connected, Underground Utilities, Water Connected, See Remarks
Waterfront Description None
View None
Roof Type Composition, Shingle
Accessibility None
Porch Covered
Total Parking Spaces 2
Private Pool No
Building
Lot Description Back Yard, Landscaped, Level, Sprinkler - In Front, See Remarks
Faces Northwest
Foundation Slab
Sewer Public Sewer, See Remarks
Water Public, See Remarks
Level or Stories Two
Structure Type Brick, HardiPlank Type, Stone, Stucco, See Remarks
New Construction No
Schools
Elementary Schools Wolf Ranch Elementary
Middle Schools James Tippit
High Schools East View
Others
HOA Fee Include Common Area Maintenance, See Remarks
Restrictions Deed Restrictions
Ownership Common
Acceptable Financing Cash, Conventional, FHA, VA Loan
Tax Rate 2.42
Listing Terms Cash, Conventional, FHA, VA Loan
Special Listing Condition Standard
Read Less
Want to know what your home might be worth? Contact us for a FREE valuation!

Our team is ready to help you sell your home for the highest possible price ASAP
Bought with Keller Williams Realty C. P.

