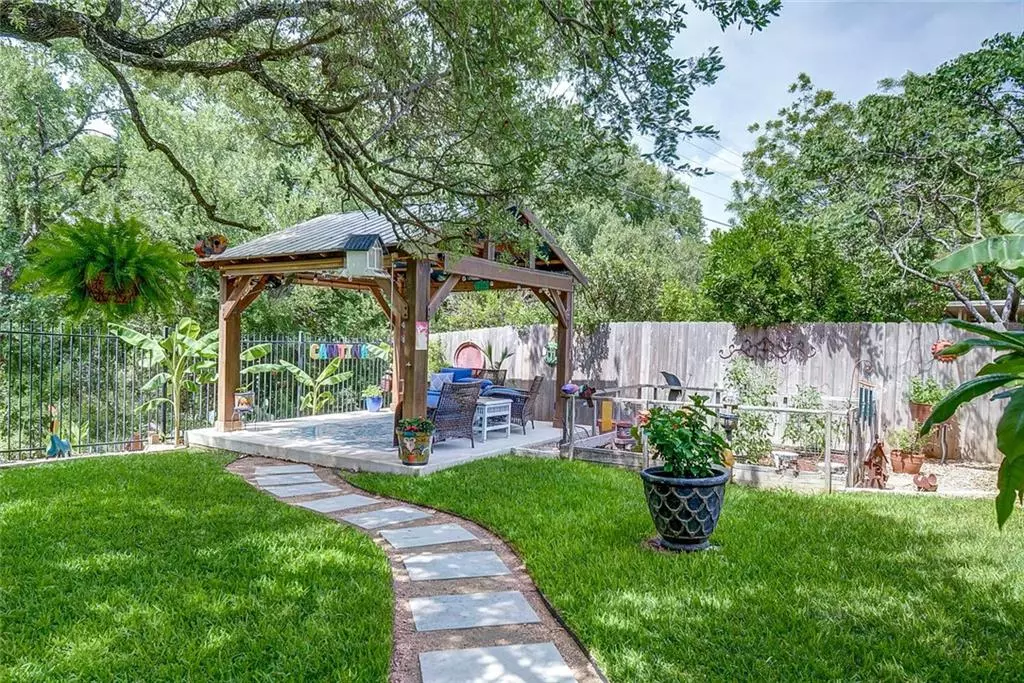$452,500
For more information regarding the value of a property, please contact us for a free consultation.
2426 Willow WAY Round Rock, TX 78664
3 Beds
2 Baths
1,593 SqFt
Key Details
Property Type Single Family Home
Sub Type Single Family Residence
Listing Status Sold
Purchase Type For Sale
Square Footage 1,593 sqft
Price per Sqft $276
Subdivision South Creek Sec 12
MLS Listing ID 2767054
Sold Date 11/23/22
Bedrooms 3
Full Baths 2
Originating Board actris
Year Built 1998
Annual Tax Amount $5,755
Tax Year 2022
Lot Size 7,370 Sqft
Property Description
This all brick home is shaded by the most magnificent oak tree! Meticulously maintained and landscaped, this home is ready for it's new chapter. As you enter the front door, your eyes are drawn to the large rear windows that showcase an incredible outdoor living space. But wait! Take a minute to pause and admire the wood floors, fresh interior paint and upgraded kitchen and baths. In-law plan with three bedrooms and an office or additional living space. 2021 Roof. 2021 Range. HVAC 2017 (outside unit). Granite counters in kitchen and both baths. Back to the outdoors. This home has green space, Turtle & Brushy Creek as it's backyard. With this, comes abundant wildlife and bird watching. Covered rear porch and detached covered patio maximize this amazing space. Fruit trees, large trees, garden area and St. Augustine grass. Convenient storage shed. Whether you are inside or out, this is a comfortable house with character. Are you ready to make it you home?
Location
State TX
County Williamson
Rooms
Main Level Bedrooms 3
Interior
Interior Features Ceiling Fan(s), High Ceilings, Granite Counters, In-Law Floorplan, Kitchen Island, No Interior Steps, Pantry
Heating Central
Cooling Ceiling Fan(s), Central Air
Flooring Carpet
Fireplaces Number 1
Fireplaces Type Gas, Living Room
Fireplace Y
Appliance Dishwasher, Disposal
Exterior
Exterior Feature Gutters Partial
Garage Spaces 2.0
Fence Back Yard, Wood
Pool None
Community Features Cluster Mailbox, Sidewalks, Street Lights, Walk/Bike/Hike/Jog Trail(s
Utilities Available Electricity Connected, Natural Gas Connected, Sewer Connected, Water Connected
Waterfront Description Creek
View Park/Greenbelt, Trees/Woods
Roof Type Composition
Accessibility None
Porch Covered, Patio, Rear Porch
Total Parking Spaces 4
Private Pool No
Building
Lot Description Back Yard, Curbs, Front Yard, Garden, Landscaped, Trees-Large (Over 40 Ft)
Faces South
Foundation Slab
Sewer Public Sewer
Water Public
Level or Stories One
Structure Type Brick Veneer
New Construction No
Schools
Elementary Schools Neysa Callison
Middle Schools Cd Fulkes
High Schools Stony Point
Others
Restrictions Deed Restrictions
Ownership Fee-Simple
Acceptable Financing Cash, Conventional, FHA, VA Loan
Tax Rate 2.09
Listing Terms Cash, Conventional, FHA, VA Loan
Special Listing Condition Standard
Read Less
Want to know what your home might be worth? Contact us for a FREE valuation!

Our team is ready to help you sell your home for the highest possible price ASAP
Bought with Non Member

