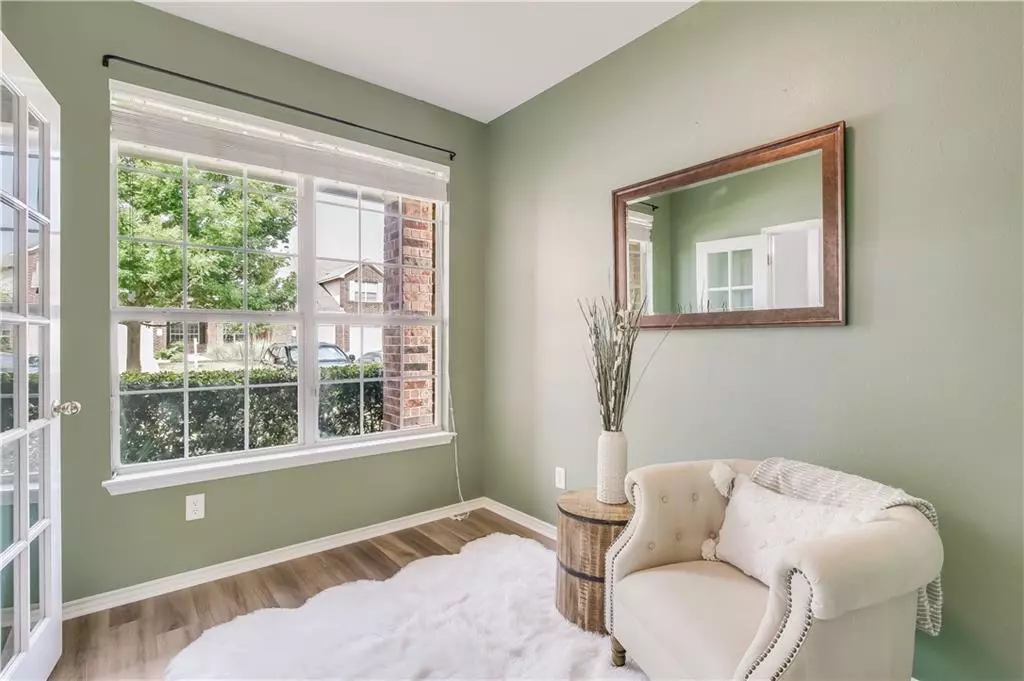$339,000
For more information regarding the value of a property, please contact us for a free consultation.
82 Verde Ranch LOOP Leander, TX 78641
3 Beds
3 Baths
1,892 SqFt
Key Details
Property Type Townhouse
Sub Type Townhouse
Listing Status Sold
Purchase Type For Sale
Square Footage 1,892 sqft
Price per Sqft $163
Subdivision Lakeline Ranch Ph 04 Amd
MLS Listing ID 4996405
Sold Date 11/22/22
Style 1st Floor Entry,End Unit
Bedrooms 3
Full Baths 2
Half Baths 1
HOA Fees $229/mo
Originating Board actris
Year Built 2006
Tax Year 2022
Lot Size 2,787 Sqft
Property Description
****RECENTLY REDUCED ****
Extremely large townhouse with 3 bedrooms 2.5 baths with a BONUS office…and it's a corner unit !!!
This Awesome 3 bedroom 2.5 bathroom extra large (almost 1900 sf) townhouse has brand new upgraded vinyl plank floors downstairs that compliment the open floor plan. INVESTORS DREAM...rental ready!!! This townhome clearly is one of the biggest in this this private and has the best floor plan. This townhouse is pet friendly and perfect for entertaining guests, and the refrigerator conveys. Set up your BBQ pit in the backyard and invite your friends and family over. You'll have plenty of room for everyone !
For those who want access to Austin without having to pay Austin prices this place is PERFECTION. Come visit the exclusive gated townhome community of Lakeline Ranch. This community boasts beautifully well kept grounds and very well-maintained properties built by Ryland homes. It is centrally located in Leander/Cedar Park and within walking distance to highly rated schools, restaurants and the Lakeline Ranch neighborhood park and POOL. Located 22 miles northwest of Austin, Leander, Texas is home to award-winning school districts, natural attractions, a commuter rail to Downtown Austin, and booming demand for business.
$229 monthly HOA dues include use of the adjacent Lakeline Ranch community amenities; pool, sports court, volleyball court, playground, disc golf, park area, etc. Owner is seller/agent
Location
State TX
County Williamson
Interior
Interior Features Breakfast Bar, Ceiling Fan(s), High Ceilings, Laminate Counters, Double Vanity, Electric Dryer Hookup, French Doors, Interior Steps, Open Floorplan, Pantry, Recessed Lighting, Soaking Tub, Storage, Walk-In Closet(s), Washer Hookup
Heating Central
Cooling Central Air
Flooring Carpet, Tile, Vinyl
Fireplaces Type None
Fireplace Y
Appliance Dishwasher, Disposal, Exhaust Fan, Microwave, Oven, Electric Oven, Free-Standing Range, Refrigerator
Exterior
Exterior Feature Gutters Partial, Lighting, No Exterior Steps, Private Entrance, Private Yard
Garage Spaces 1.0
Fence Fenced, Privacy, Wood
Pool None
Community Features Cluster Mailbox, Common Grounds, Curbs, Gated, Park, Picnic Area, Playground, Pool, Sport Court(s)/Facility, Street Lights, Walk/Bike/Hike/Jog Trail(s
Utilities Available Electricity Connected, Sewer Connected, Water Connected
Waterfront Description None
View Neighborhood
Roof Type Composition,Shingle
Accessibility None
Porch Front Porch, Patio, Porch, Rear Porch
Total Parking Spaces 2
Private Pool No
Building
Lot Description Back Yard, Curbs, Few Trees, Front Yard, Level, Private, Sprinkler - Automatic, Sprinkler - In Front, Sprinkler - Side Yard, Trees-Moderate, Trees-Small (Under 20 Ft)
Faces Southwest
Foundation Slab
Sewer Public Sewer
Water Public
Level or Stories Two
Structure Type Masonry – Partial,Wood Siding
New Construction No
Schools
Elementary Schools William J Winkley
Middle Schools Running Brushy
High Schools Leander High
School District Leander Isd
Others
HOA Fee Include Common Area Maintenance,Insurance,Landscaping
Restrictions Covenant,Deed Restrictions
Ownership Common
Acceptable Financing Cash, Conventional
Tax Rate 2.37
Listing Terms Cash, Conventional
Special Listing Condition Standard
Read Less
Want to know what your home might be worth? Contact us for a FREE valuation!

Our team is ready to help you sell your home for the highest possible price ASAP
Bought with Realty Austin

