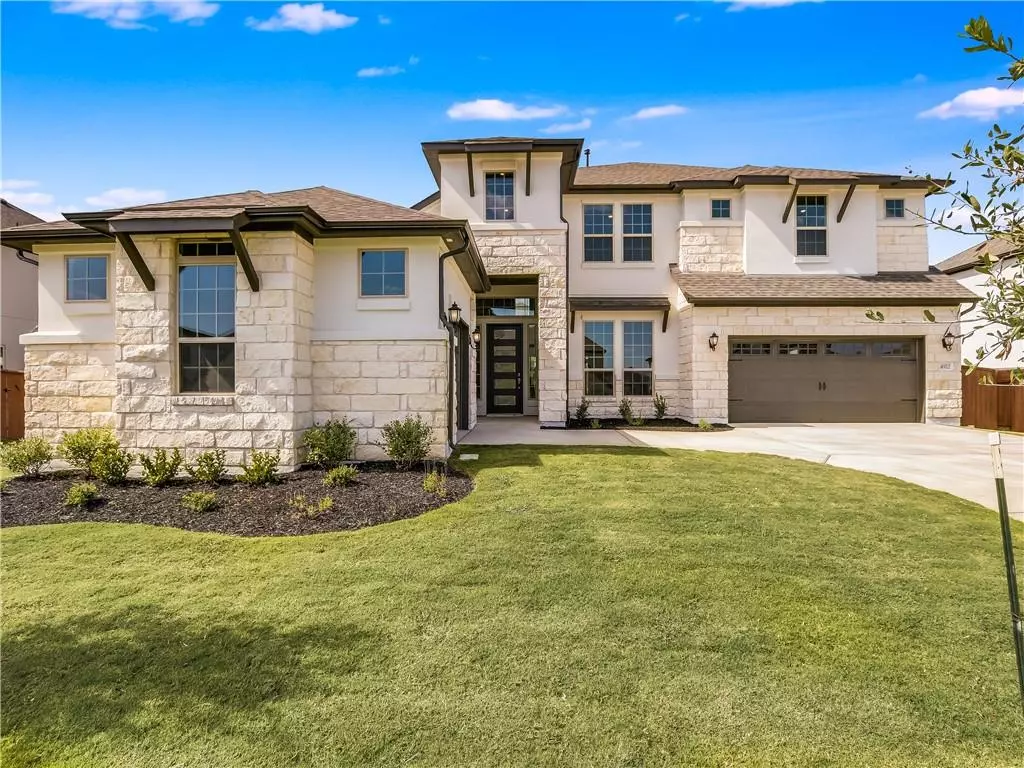$929,000
For more information regarding the value of a property, please contact us for a free consultation.
4912 Bruco LN Round Rock, TX 78665
5 Beds
4 Baths
3,912 SqFt
Key Details
Property Type Single Family Home
Sub Type Single Family Residence
Listing Status Sold
Purchase Type For Sale
Square Footage 3,912 sqft
Price per Sqft $230
Subdivision S12119 - Vizcaya Ph 6C, Block Ee, Lot 13
MLS Listing ID 4161666
Sold Date 11/10/22
Style 1st Floor Entry,See Remarks
Bedrooms 5
Full Baths 4
HOA Fees $110/mo
Originating Board actris
Year Built 2022
Annual Tax Amount $7,291
Tax Year 2022
Lot Size 10,890 Sqft
Property Description
This stunning two-story home is decidedly open, with common living areas flowing together, separate yet connected, refined finishes, including the gracefully curved staircase off the grand foyer and oak wood floors throughout living spaces! A Cook's dream gourmet kitchen with a large center island is a pleasure to cook in, breakfast area that faces the kitchen is a handy spot for catching a quick meal or putting appetizers out for guests. Dramatically gorgeous family room with a cozy fireplace, a two-story high ceiling and sliding glass windows lend an airy feel to living spaces! Exterior designs are all handsome featuring beautiful stucco and masonry adding to the curb appeal. Enjoying outdoor dinners and relaxation during more temperate seasons, you have an expansive covered patio just off the casual dining and gathering rooms.
Don't miss one of the final opportunities to own a new build in the highly sought after and coveted Vizcaya community, lovely community with a stellar tax rate & offers Great amenities, such as a neighborhood pool, playscape, walking trails, community events, easy access to I35, toll 130, & bountiful shopping & dining options!
Location
State TX
County Williamson
Rooms
Main Level Bedrooms 2
Interior
Interior Features Bar, Ceiling Fan(s), High Ceilings, Quartz Counters, Double Vanity, Kitchen Island, Multiple Dining Areas, Open Floorplan, Primary Bedroom on Main
Heating Central
Cooling Central Air
Flooring Tile, Wood
Fireplaces Number 1
Fireplaces Type Gas
Fireplace Y
Appliance Built-In Oven(s), Built-In Range, Dishwasher, Oven
Exterior
Exterior Feature Private Yard
Garage Spaces 3.0
Fence Back Yard
Pool None
Community Features Clubhouse, Cluster Mailbox, Common Grounds, Dog Park, Pet Amenities, Picnic Area, Playground, Pool
Utilities Available Electricity Available, Underground Utilities, Water Available
Waterfront Description None
View None
Roof Type Composition
Accessibility None
Porch Covered
Total Parking Spaces 3
Private Pool No
Building
Lot Description Level, Sprinkler - Automatic
Faces Southeast
Foundation Slab
Sewer Public Sewer
Water Public
Level or Stories Two
Structure Type Stone, Stucco
New Construction No
Schools
Elementary Schools Teravista
Middle Schools Hopewell
High Schools Stony Point
Others
HOA Fee Include Maintenance Grounds
Restrictions None
Ownership Fee-Simple
Acceptable Financing FHA
Tax Rate 2.0864
Listing Terms FHA
Special Listing Condition Standard
Read Less
Want to know what your home might be worth? Contact us for a FREE valuation!

Our team is ready to help you sell your home for the highest possible price ASAP
Bought with Pacesetter Properties

