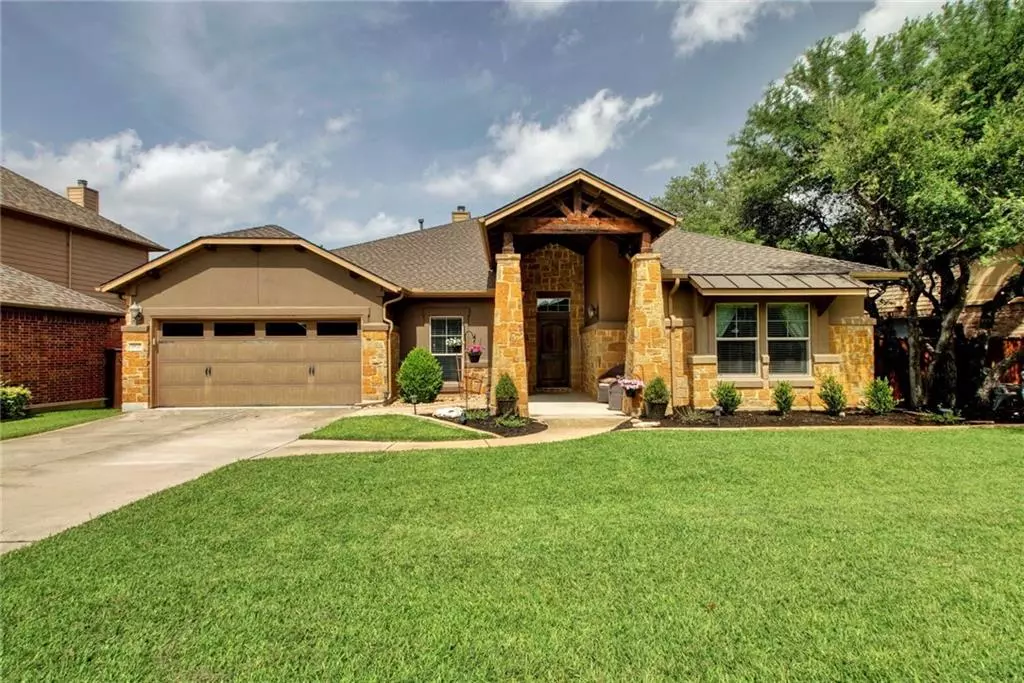$725,000
For more information regarding the value of a property, please contact us for a free consultation.
3820 Sapphire LOOP Round Rock, TX 78681
4 Beds
4 Baths
3,289 SqFt
Key Details
Property Type Single Family Home
Sub Type Single Family Residence
Listing Status Sold
Purchase Type For Sale
Square Footage 3,289 sqft
Price per Sqft $218
Subdivision Mayfield Ranch Sec 08
MLS Listing ID 3295285
Sold Date 10/26/22
Bedrooms 4
Full Baths 3
Half Baths 1
HOA Fees $35/mo
Originating Board actris
Year Built 2011
Annual Tax Amount $17,436
Tax Year 2022
Lot Size 10,075 Sqft
Property Description
Welcome home to 3820 Sapphire Loop, a stunning four-bedroom, three-and-one-half bathroom, single-story home in the Enclave of Mayfield Ranch. Upon entering the home, you'll appreciate tall ceilings, hardwood floors, and an open layout that's perfect for entertaining. There's an office and two bedrooms with Jack and Jill bathroom up front. The center of the home offers a large living area that opens to a massive covered patio with a built-in grill, fridge, and TV. The large, eat-in kitchen offers stainless steel appliances, granite counters, and a center island. The primary bedroom has an ensuite bath, a bonus space, perfect for a gym, and a walk-in closet with custom built-ins. A second primary bedroom/mother-in-law suite offers a large closet and ensuite bath. Recent updates include a new roof, whole property mosquito control system motorized shades in living room and more. This home backs directly to Williamson County Park, offering peaceful views and endless recreation opportunities. Zoned to exemplary Leander ISD schools and minutes away from shopping, dining, and highways.
Location
State TX
County Williamson
Rooms
Main Level Bedrooms 4
Interior
Interior Features Two Primary Suties, Ceiling Fan(s), High Ceilings, Granite Counters, Electric Dryer Hookup, High Speed Internet, Kitchen Island, Primary Bedroom on Main, Recessed Lighting, Walk-In Closet(s), Washer Hookup
Heating Central, Natural Gas
Cooling Central Air
Flooring Carpet, Tile, Wood
Fireplaces Number 1
Fireplaces Type Gas, Living Room
Fireplace Y
Appliance Bar Fridge, Dishwasher, Disposal, Gas Range, Microwave, Refrigerator, Washer/Dryer, Water Heater
Exterior
Exterior Feature Garden, Gas Grill, Gutters Full, Lighting, Private Yard
Garage Spaces 2.0
Fence Back Yard, Wrought Iron
Pool None
Community Features BBQ Pit/Grill, Clubhouse, Cluster Mailbox, Pool, Walk/Bike/Hike/Jog Trail(s
Utilities Available Cable Available, Electricity Connected, High Speed Internet, Natural Gas Connected, Phone Available, Sewer Connected, Water Available
Waterfront Description None
View Park/Greenbelt
Roof Type Composition
Accessibility None
Porch Covered, Rear Porch
Total Parking Spaces 4
Private Pool No
Building
Lot Description Back to Park/Greenbelt, Level, Native Plants, Sprinkler - Automatic, Trees-Medium (20 Ft - 40 Ft)
Faces East
Foundation Slab
Sewer Public Sewer
Water Public
Level or Stories One
Structure Type Frame, Stone Veneer, Stucco
New Construction No
Schools
Elementary Schools Akin
Middle Schools Stiles
High Schools Rouse
Others
HOA Fee Include Common Area Maintenance
Restrictions See Remarks
Ownership Fee-Simple
Acceptable Financing Cash, Conventional, VA Loan, See Remarks
Tax Rate 2.297146
Listing Terms Cash, Conventional, VA Loan, See Remarks
Special Listing Condition Standard
Read Less
Want to know what your home might be worth? Contact us for a FREE valuation!

Our team is ready to help you sell your home for the highest possible price ASAP
Bought with Texas Premier Realty

