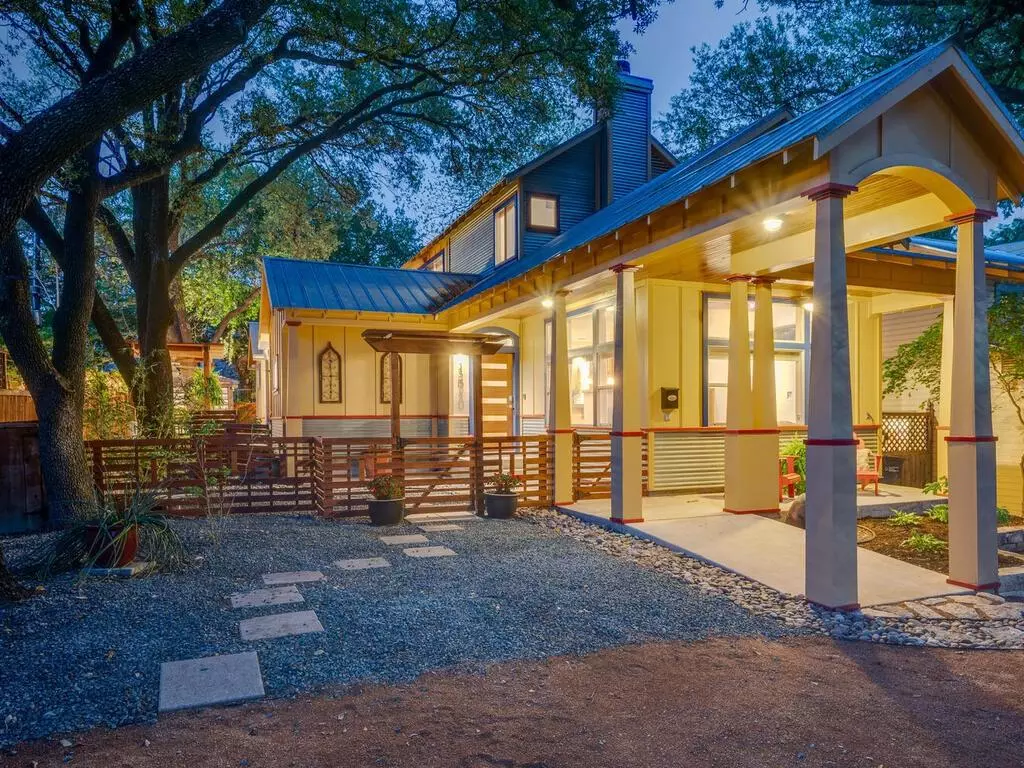$1,300,000
For more information regarding the value of a property, please contact us for a free consultation.
1510 Edgewood Ave Austin, TX 78722
3 Beds
3 Baths
2,061 SqFt
Key Details
Property Type Single Family Home
Sub Type Single Family Residence
Listing Status Sold
Purchase Type For Sale
Square Footage 2,061 sqft
Price per Sqft $485
Subdivision Upland Add
MLS Listing ID 4148428
Sold Date 06/21/22
Style 1st Floor Entry
Bedrooms 3
Full Baths 2
Half Baths 1
Originating Board actris
Year Built 1999
Annual Tax Amount $8,021
Tax Year 2021
Lot Size 6,272 Sqft
Property Sub-Type Single Family Residence
Property Description
Call or text first, go! Gorgeous Craftsman home on beautiful wooded lot in French Place in central Austin. Architect Doug Nissen worked with Building Contractor Robert James, a veteran green builder and registered architect, to design and build this ecological green home. This "TexZen Gem" home is full of character, awash in natural light and natural pine, plus green features, which make this home so unique. Featured in Natural Home Magazine, the house has received the 4-Star rating from Austin's Green Building Program. Enjoy the Japanese-style garden with a meandering stone walkway, disappearing fountain and amazing 3-level pond with waterfalls that sits on a patio viewable from within 3 sides. The garden path continues past the tea house (meditation/yoga space) to a swinging napping bench placed among black bamboo off the primary bedroom. As you step inside, you will envision inviting your family and friends for enjoyable evenings in the spacious, sunken living area with soaring ceilings, and a see-thru gas buring fireplace which serves both living and dining areas. The kitchen features new Cambria quartz counters, mother of pearl backsplash and Bosch dishwasher, as well as custom-built wood cabinets. The primary bedroom has windows on 3 sides and a tall ceiling with French doors leading to the garden area. The sun-lit bathroom features a dual counter space, an original Jacuzzi tub, a Toto bidet toilet and large walk-in closet. The upstairs includes 2 large bedrooms, bath and an open area perfect for a home gym There is also one outdoor storage unit. You won't find another house like this in Austin - a house that balances aesthetic, economic and environmental concerns under one metal roof. This classic central Austin neighborhood (only minutes from downtown Austin) prides itself on walkable streets and friendly residents.
Location
State TX
County Travis
Rooms
Main Level Bedrooms 1
Interior
Interior Features Two Primary Baths, Bidet, Bookcases, Breakfast Bar, Ceiling Fan(s), Beamed Ceilings, High Ceilings, Quartz Counters, Double Vanity, Electric Dryer Hookup, Entrance Foyer, High Speed Internet, Interior Steps, Low Flow Plumbing Fixtures, Natural Woodwork, Pantry, Primary Bedroom on Main, Recessed Lighting, Smart Thermostat, Sound System, Storage, Walk-In Closet(s)
Heating Central, Electric, Natural Gas
Cooling Ceiling Fan(s), Electric
Flooring Concrete, Wood
Fireplaces Number 1
Fireplaces Type Gas Log, Glass Doors, See Through
Fireplace Y
Appliance Built-In Electric Oven, Cooktop, Dishwasher, Disposal, Dryer, Electric Range, Gas Cooktop, Refrigerator, Self Cleaning Oven, Washer/Dryer, Electric Water Heater
Exterior
Exterior Feature Garden, Gutters Partial, Lighting
Fence Back Yard, Front Yard, Gate, Wood
Pool None
Community Features Curbs, Street Lights
Utilities Available Above Ground, Electricity Available, High Speed Internet, Natural Gas Available, Phone Available, Sewer Connected, Water Available
Waterfront Description Pond
View None
Roof Type Metal
Accessibility Adaptable Bathroom Walls
Porch Deck, Front Porch, Side Porch
Total Parking Spaces 4
Private Pool No
Building
Lot Description Back Yard, Curbs, Front Yard, Landscaped, Native Plants, Trees-Large (Over 40 Ft), Xeriscape
Faces West
Foundation Slab
Sewer Public Sewer
Water Public
Level or Stories Two
Structure Type Glass,HardiPlank Type,Radiant Barrier,Metal Siding
New Construction No
Schools
Elementary Schools Maplewood
Middle Schools Kealing
High Schools Mccallum
School District Austin Isd
Others
Restrictions None
Ownership Fee-Simple
Acceptable Financing Cash, Conventional, FHA, VA Loan
Tax Rate 2.17668
Listing Terms Cash, Conventional, FHA, VA Loan
Special Listing Condition Real Estate Owned
Read Less
Want to know what your home might be worth? Contact us for a FREE valuation!

Our team is ready to help you sell your home for the highest possible price ASAP
Bought with Realty Austin

