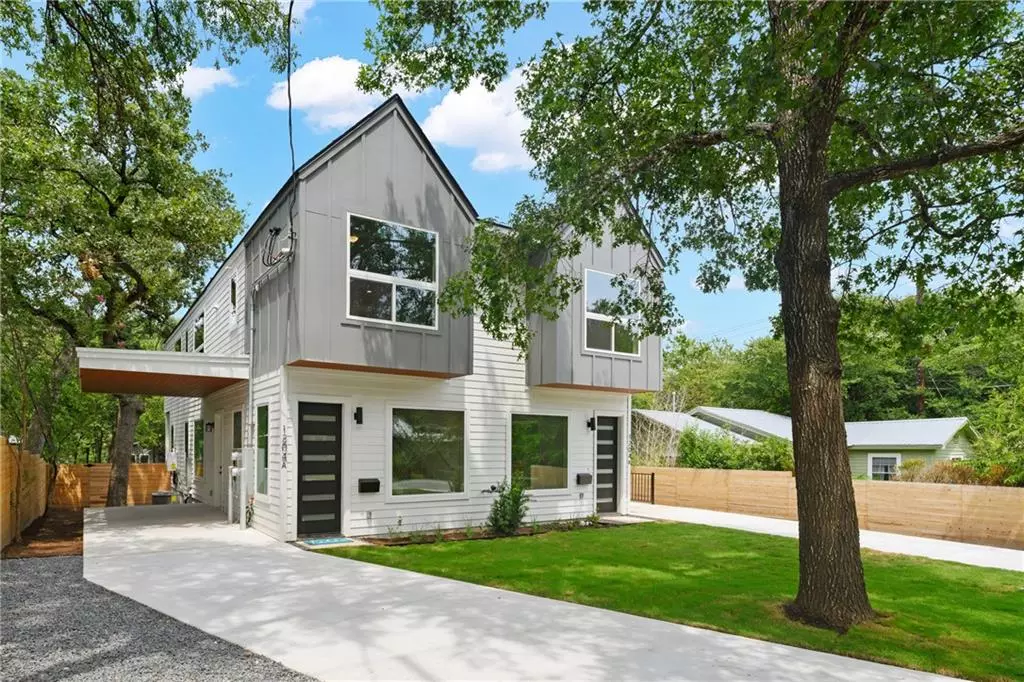$749,000
For more information regarding the value of a property, please contact us for a free consultation.
1204 E 32nd ST #A Austin, TX 78722
3 Beds
3 Baths
1,588 SqFt
Key Details
Property Type Single Family Home
Sub Type Single Family Residence
Listing Status Sold
Purchase Type For Sale
Square Footage 1,588 sqft
Price per Sqft $519
Subdivision Avalon C
MLS Listing ID 5365371
Sold Date 09/16/21
Bedrooms 3
Full Baths 2
Half Baths 1
Originating Board actris
Year Built 2021
Tax Year 2021
Lot Size 8,058 Sqft
Property Sub-Type Single Family Residence
Property Description
**Open House Cancelled**Location! Location!! Location!!! This amazing brand new modern home is just minutes into Downtown Austin and walkable to UT. Featuring beautiful hardwoods, tons of natural light, and an open floor plan. You will love entertaining in this gorgeous kitchen with its large island with gold/brass pendant lighting, quartz counters, large sink with gold/brass faucet, two-toned cabinets, stainless steel vent hood, beautiful backsplash, cabinets with soft close drawers, built-in trash/recycle bins, microwave, and pantry. The primary bedroom features vaulted ceilings with white shiplap, a ceiling fan, recessed light, and hardwood floors. The primary bathroom features beautiful black herringbone floors, double vanity, an oversized shower with a rain shower head, and a walk-in closet. Laundry room upstairs for easy access to/from the bedrooms. 3rd bedroom has a vaulted ceiling with a fan and large window - this room would make a wonderful home office. Outside enjoy the covered back patio with wood tongue/groove ceiling, fan, and recessed lighting overlooking the beautiful private backyard with large trees. The home also includes covered parking, a tankless water heater, and a full sprinkler system. Easy access to I-35, restaurants, bars, shopping and so much more. You will fall in love with this home!!
Location
State TX
County Travis
Interior
Interior Features Breakfast Bar, Ceiling Fan(s), High Ceilings, Quartz Counters, Kitchen Island, Open Floorplan, Walk-In Closet(s), Washer Hookup
Heating Central
Cooling Central Air
Flooring Tile, Wood
Fireplace Y
Appliance Dishwasher, Disposal, ENERGY STAR Qualified Appliances, Stainless Steel Appliance(s), Tankless Water Heater
Exterior
Exterior Feature None
Garage Spaces 1.0
Fence Privacy
Pool None
Community Features See Remarks
Utilities Available Electricity Available, Natural Gas Available, Water Available
Waterfront Description None
View None
Roof Type Composition
Accessibility None
Porch Covered, Patio, Porch
Total Parking Spaces 2
Private Pool No
Building
Lot Description Sprinkler - Automatic, Trees-Large (Over 40 Ft)
Faces South
Foundation Slab
Sewer Public Sewer
Water Public
Level or Stories Two
Structure Type Masonry – All Sides
New Construction Yes
Schools
Elementary Schools Maplewood
Middle Schools Kealing
High Schools Mccallum
School District Austin Isd
Others
HOA Fee Include See Remarks
Restrictions City Restrictions
Ownership Common
Acceptable Financing Conventional
Tax Rate 2.22667
Listing Terms Conventional
Special Listing Condition Standard
Read Less
Want to know what your home might be worth? Contact us for a FREE valuation!

Our team is ready to help you sell your home for the highest possible price ASAP
Bought with Keller Williams Realty

