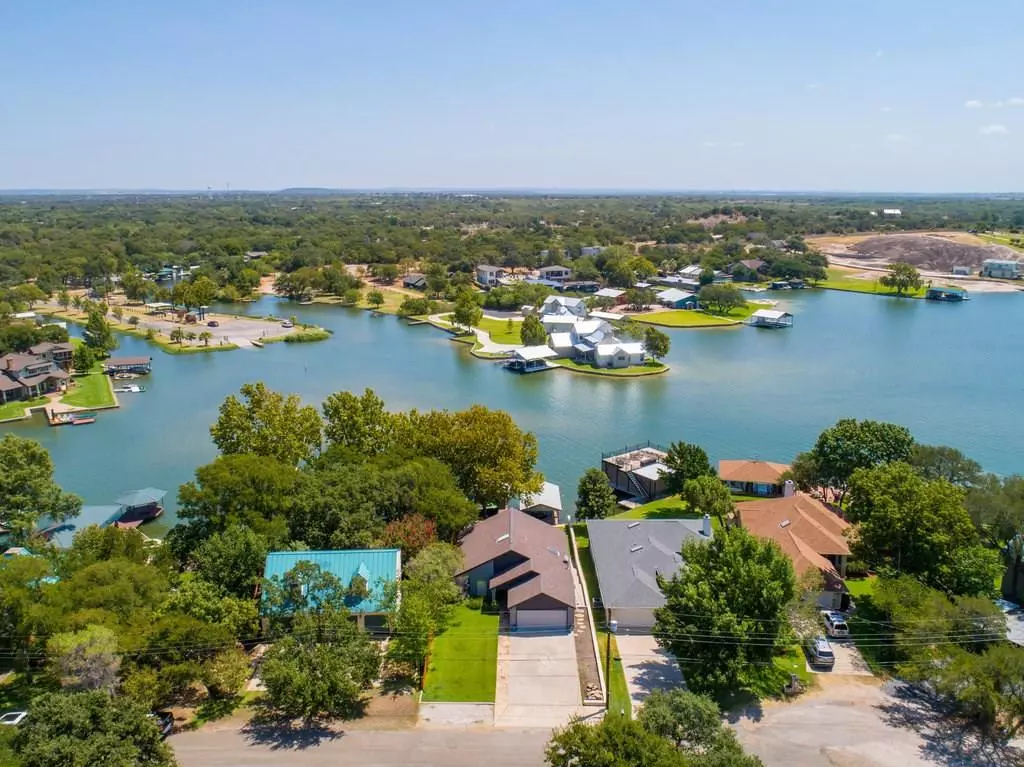$900,000
For more information regarding the value of a property, please contact us for a free consultation.
607 E Briarway DR Granite Shoals, TX 78654
3 Beds
3 Baths
1,923 SqFt
Key Details
Property Type Single Family Home
Sub Type Single Family Residence
Listing Status Sold
Purchase Type For Sale
Square Footage 1,923 sqft
Price per Sqft $449
Subdivision Clear Cove
MLS Listing ID 6093515
Sold Date 11/20/20
Bedrooms 3
Full Baths 2
Half Baths 1
Originating Board actris
Year Built 1994
Tax Year 2020
Lot Size 0.430 Acres
Lot Dimensions 47X153X57X163
Property Description
Immaculate Waterfront Home, 3 Bedroom, 2 ½ Bath, Flex Room, CulDeSac, Double Car Garage, Open Floor Plan, Large Picture Windows, Perfect for Entertaining Your Guests, Appliances, Granite Countertops, Large Master Suite Main Level, w/Half Bath, Master Bath Double Granite Counter Tops, Custom Tower Cabinets, Large Walk-in Closets, Fabulous Walk in Shower w/Dual Shower Heads, Flex Room, Furnish except Ask Agent, Composite Deck, Entertaining Dock, Fire-pit, Swim, Fish, Peaceful Cove, Don't miss this oneRestrictions: Yes Sprinkler Sys:Yes
Location
State TX
County Burnet
Rooms
Main Level Bedrooms 1
Interior
Interior Features Breakfast Bar, Vaulted Ceiling(s), Double Vanity, Primary Bedroom on Main, Walk-In Closet(s)
Heating Central
Cooling Central Air
Flooring Tile
Fireplaces Type None
Furnishings Unfurnished
Fireplace Y
Appliance Dishwasher, Microwave
Exterior
Exterior Feature Boat Lift, Boat Ramp, Boat Slip, Exterior Steps, Private Dock
Garage Spaces 2.0
Fence Fenced, Partial, Privacy
Pool None
Community Features Playground
Utilities Available Electricity Available, Phone Available
Waterfront Description Lake Front
View Y/N Yes
View Hill Country, Lake, Panoramic, River
Roof Type Composition
Accessibility None
Porch None
Private Pool No
Building
Lot Description Cul-De-Sac, Sprinkler - Automatic, Sprinkler - In Rear, Sprinkler - In Front
Foundation Slab
Sewer Septic Tank
Water Public
Level or Stories Two
Structure Type Masonry – Partial
Schools
Elementary Schools Highland Lake
Middle Schools Marble Falls
High Schools Marble Falls
Others
Pets Allowed No
Restrictions City Restrictions
Ownership Fee-Simple
Acceptable Financing Cash, Conventional
Tax Rate 2.20512
Listing Terms Cash, Conventional
Special Listing Condition Standard
Pets Allowed No
Read Less
Want to know what your home might be worth? Contact us for a FREE valuation!

Our team is ready to help you sell your home for the highest possible price ASAP
Bought with Non Member

